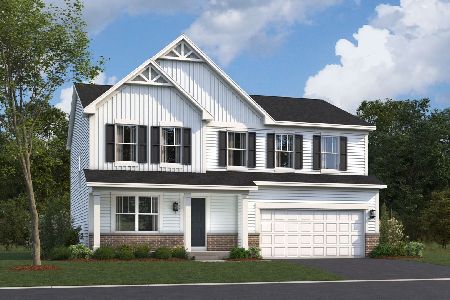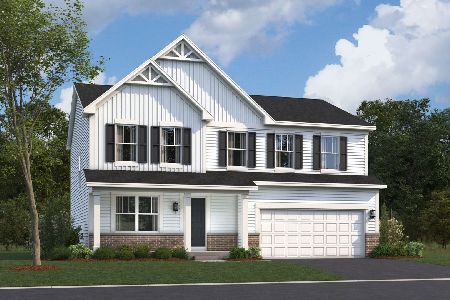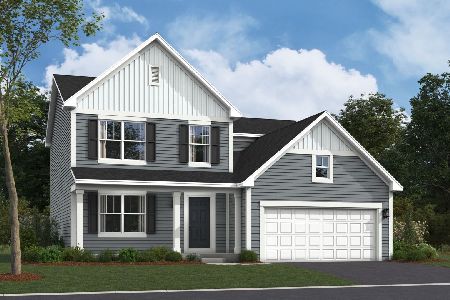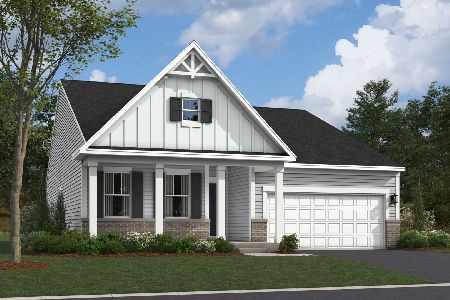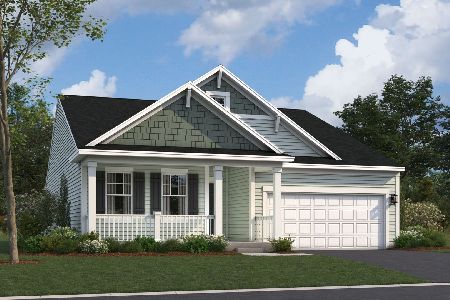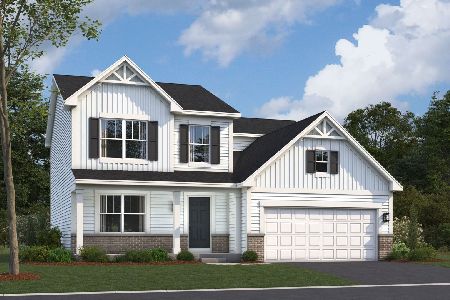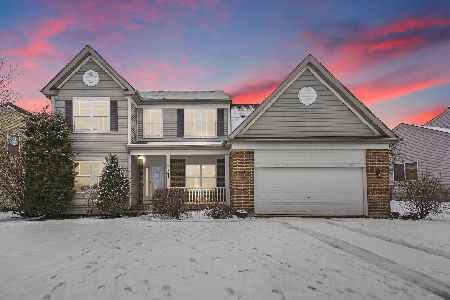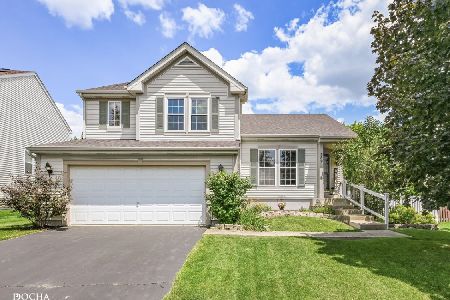372 Messenger Circle, North Aurora, Illinois 60542
$428,000
|
Sold
|
|
| Status: | Closed |
| Sqft: | 1,965 |
| Cost/Sqft: | $204 |
| Beds: | 4 |
| Baths: | 4 |
| Year Built: | 2000 |
| Property Taxes: | $7,247 |
| Days On Market: | 478 |
| Lot Size: | 0,19 |
Description
The seller has enjoyed every minute of raising their family and making the best friends in this neighborhood, but now it's time for someone else to enjoy. This stunning home, built in 2000, welcomes you with an open floor plan and four living levels. There is so much to discuss, but make sure to peek at the basement photos! The basement has 10ft ceilings, which allows them to have a golf simulator that the seller will consider leaving. When entertaining, you never need to leave the basement as it has a full kitchen to whip up some appetizers for the big game, a full bath, and a 5th bedroom. 372 features warmly painted walls and vaulted ceilings throughout the first floor. Hardwood flooring spans most of the home, adding a touch of elegance. The kitchen is designed for the home chef, with lots of countertop space, an abundance of cabinetry, a closet pantry, and a spacious eating area. All those Stainless-Steel appliances will stay with the home. The family room is the heart of the home, showcasing a built-in entertainment center and a cozy gas fireplace. Also on this level is office space, and the Murphy bed behind the sliding doors makes it super versatile. The deluxe primary suite offers a serene retreat, an ensuite bathroom, and a walk-in closet. Outdoors, enjoy the professionally landscaped yard, or after a swim on a hot summer day, relax on the deck or the patio. It is located within a beautiful subdivision that is within walking distance of the elementary school. Close proximity to local parks, dining, and shopping adds convenience to this already desirable home. Other info: The roof is only eight years old. There is a whole house central vac. A hoist in the garage was put there for a Jeep top, but it can accommodate much more.
Property Specifics
| Single Family | |
| — | |
| — | |
| 2000 | |
| — | |
| — | |
| No | |
| 0.19 |
| Kane | |
| Orchard Crossing | |
| 350 / Annual | |
| — | |
| — | |
| — | |
| 12163527 | |
| 1232353004 |
Nearby Schools
| NAME: | DISTRICT: | DISTANCE: | |
|---|---|---|---|
|
Grade School
Fearn Elementary School |
129 | — | |
|
Middle School
Jewel Middle School |
129 | Not in DB | |
|
High School
West Aurora High School |
129 | Not in DB | |
Property History
| DATE: | EVENT: | PRICE: | SOURCE: |
|---|---|---|---|
| 16 Oct, 2024 | Sold | $428,000 | MRED MLS |
| 27 Sep, 2024 | Under contract | $400,000 | MRED MLS |
| 25 Sep, 2024 | Listed for sale | $400,000 | MRED MLS |
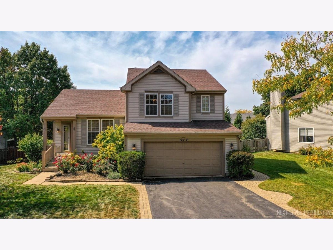
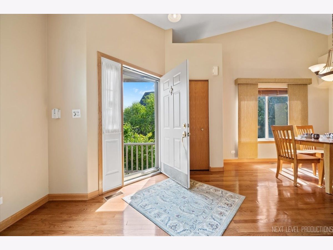
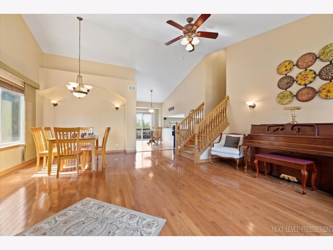
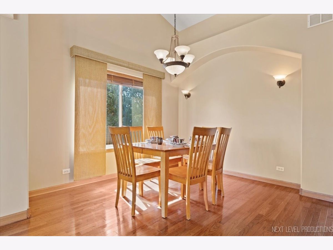
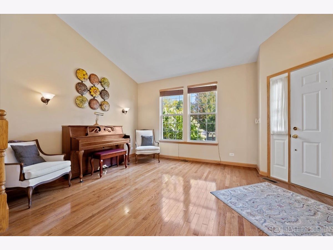
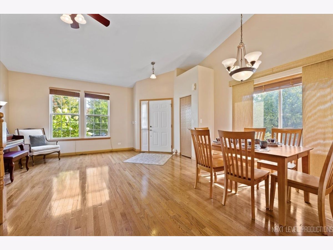
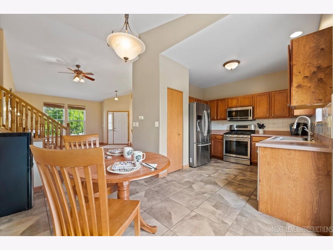
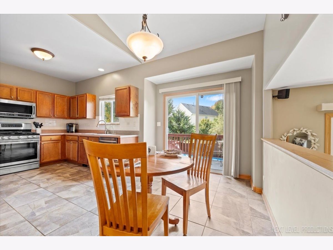
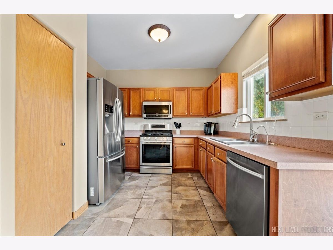
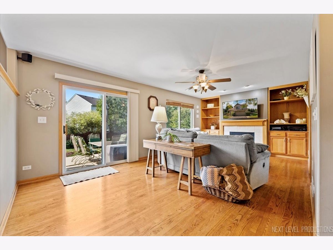
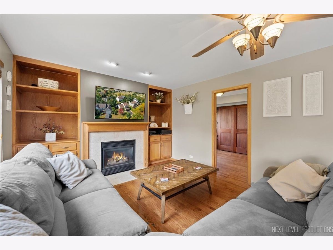
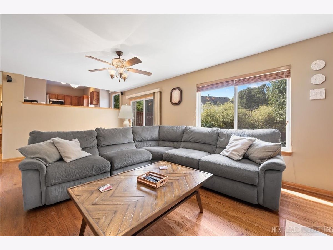
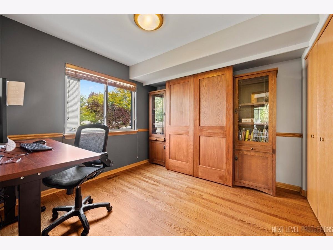
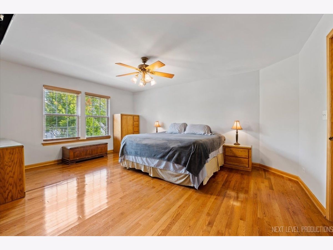
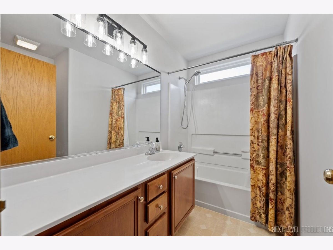
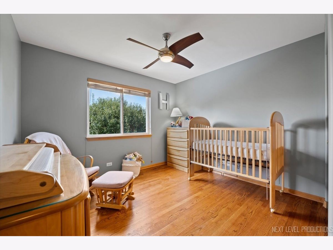
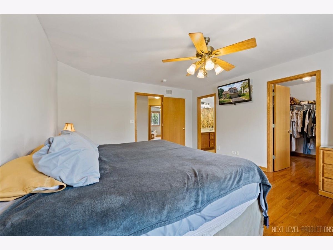
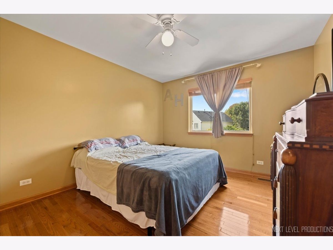
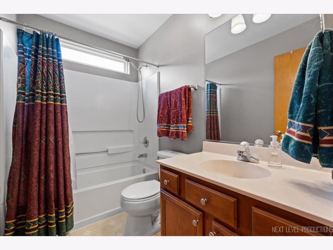
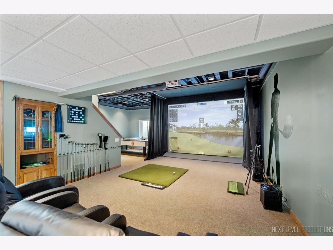
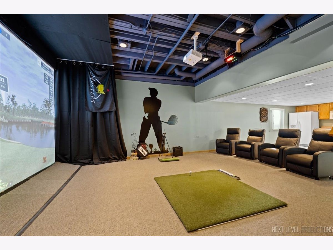
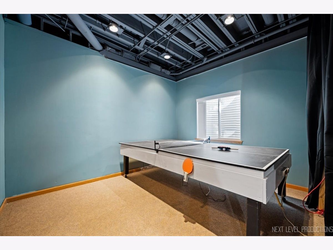
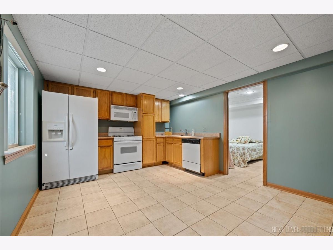
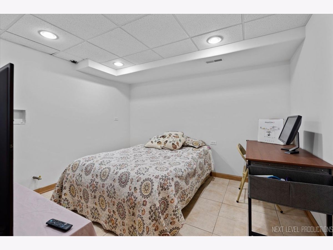
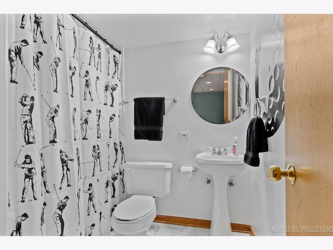
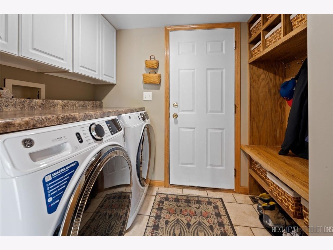
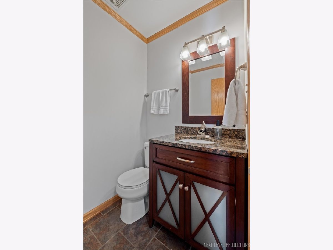
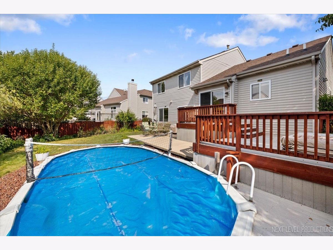
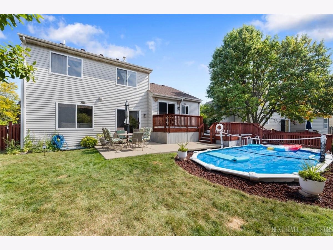
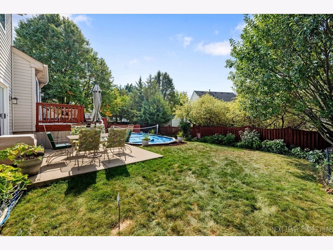
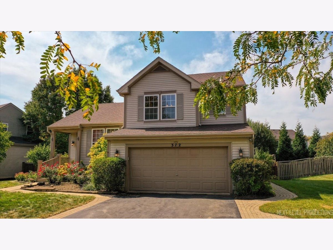
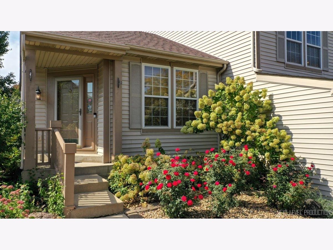
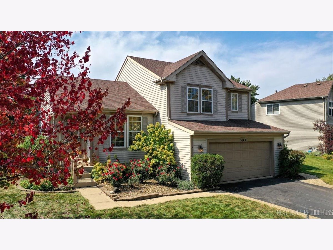
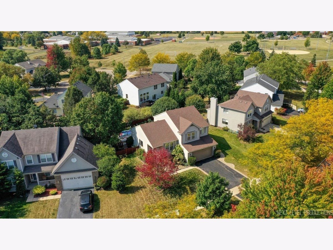
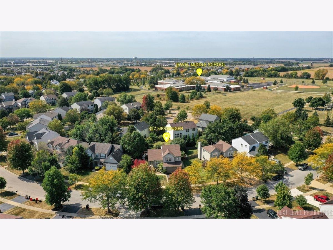
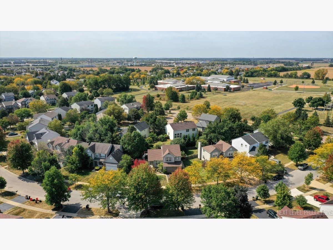
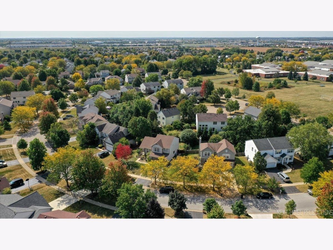
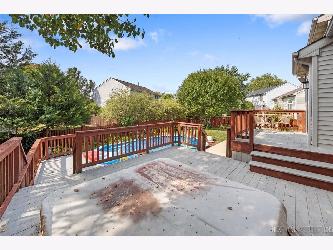
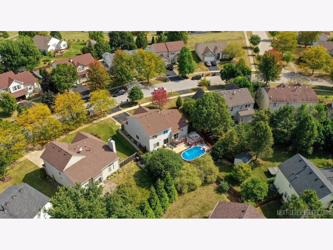
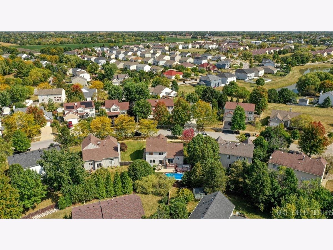
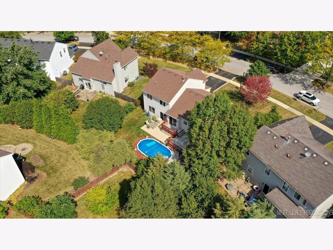
Room Specifics
Total Bedrooms: 5
Bedrooms Above Ground: 4
Bedrooms Below Ground: 1
Dimensions: —
Floor Type: —
Dimensions: —
Floor Type: —
Dimensions: —
Floor Type: —
Dimensions: —
Floor Type: —
Full Bathrooms: 4
Bathroom Amenities: —
Bathroom in Basement: 1
Rooms: —
Basement Description: Finished,9 ft + pour,Rec/Family Area,Sleeping Area
Other Specifics
| 2 | |
| — | |
| Asphalt | |
| — | |
| — | |
| 114X85X116X55 | |
| — | |
| — | |
| — | |
| — | |
| Not in DB | |
| — | |
| — | |
| — | |
| — |
Tax History
| Year | Property Taxes |
|---|---|
| 2024 | $7,247 |
Contact Agent
Nearby Similar Homes
Nearby Sold Comparables
Contact Agent
Listing Provided By
Baird & Warner

