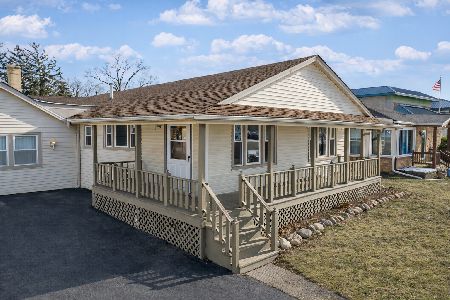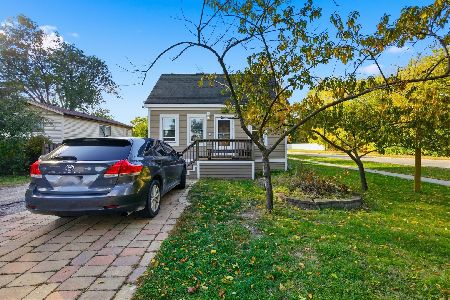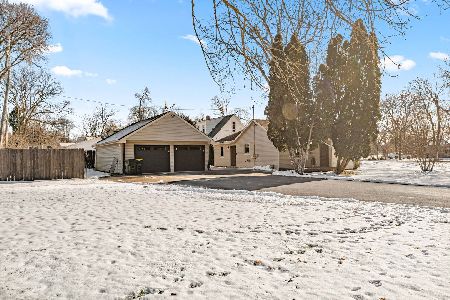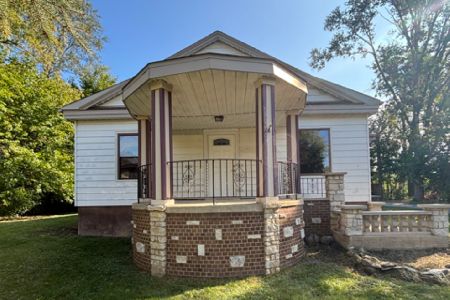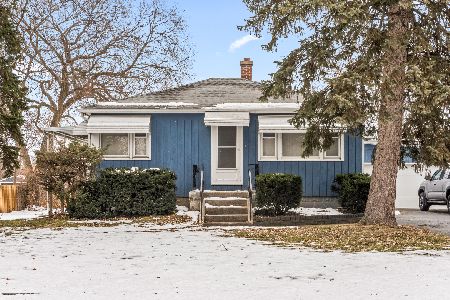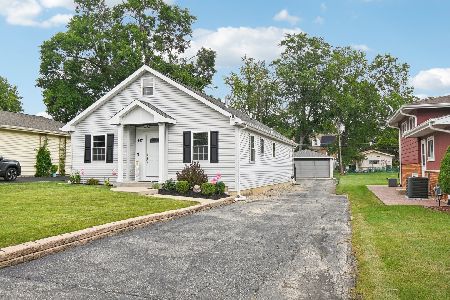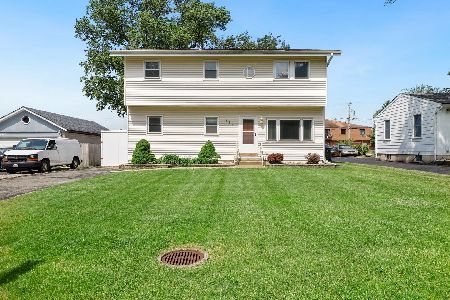372 Walnut Avenue, Wood Dale, Illinois 60191
$312,500
|
Sold
|
|
| Status: | Closed |
| Sqft: | 1,210 |
| Cost/Sqft: | $252 |
| Beds: | 3 |
| Baths: | 1 |
| Year Built: | 1960 |
| Property Taxes: | $4,528 |
| Days On Market: | 195 |
| Lot Size: | 0,20 |
Description
Welcome to this Charming 3 bedroom Ranch! Home is located on a lovely quiet neighborhood. The main level has an open layout, with the kitchen open to both the living room and dining- family room combo. Home boasts desirable hardwood floors throughout, newer double hung, thermal windows with beautiful wide wood trim as well a newer front door & double patio door that leads to the wooden deck and nice size yard for your entertaining. Basement features a stone fireplace that can be a second family room or recreation room. Property is walking distance to the train station, & close to schools, parks, shopping, restaurants and more. Estate Sale, sold As-Is. Come & See!
Property Specifics
| Single Family | |
| — | |
| — | |
| 1960 | |
| — | |
| — | |
| No | |
| 0.2 |
| — | |
| — | |
| — / Not Applicable | |
| — | |
| — | |
| — | |
| 12408711 | |
| 0310314026 |
Nearby Schools
| NAME: | DISTRICT: | DISTANCE: | |
|---|---|---|---|
|
Grade School
Oakbrook Elementary School |
7 | — | |
|
Middle School
Wood Dale Junior High School |
7 | Not in DB | |
|
High School
Fenton High School |
100 | Not in DB | |
Property History
| DATE: | EVENT: | PRICE: | SOURCE: |
|---|---|---|---|
| 17 Sep, 2025 | Sold | $312,500 | MRED MLS |
| 4 Jul, 2025 | Under contract | $305,000 | MRED MLS |
| 1 Jul, 2025 | Listed for sale | $305,000 | MRED MLS |
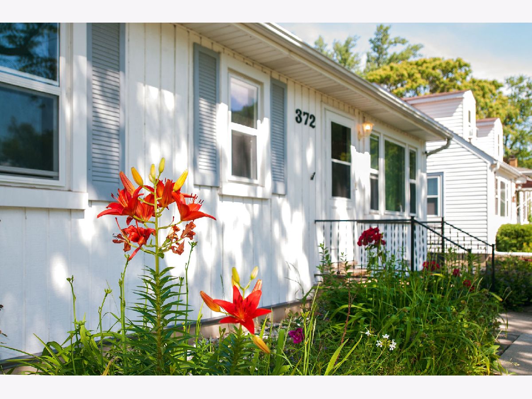
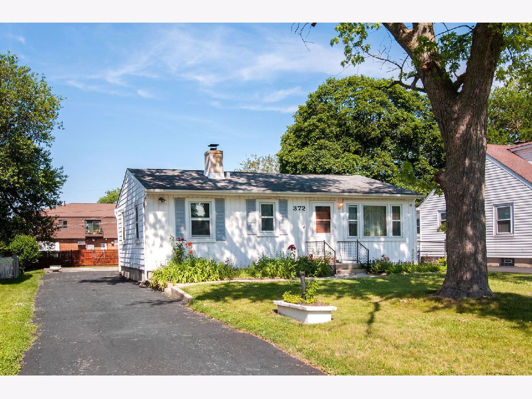
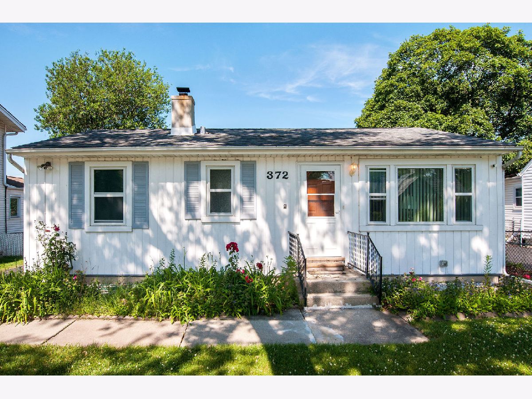
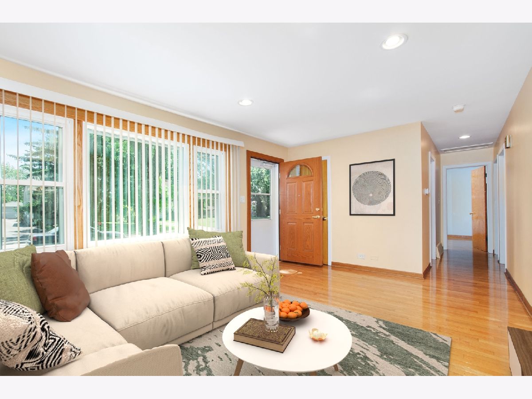
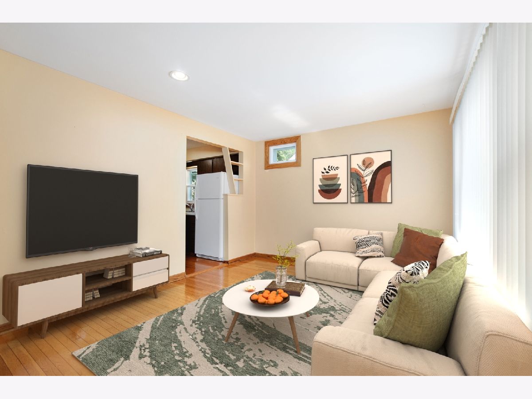
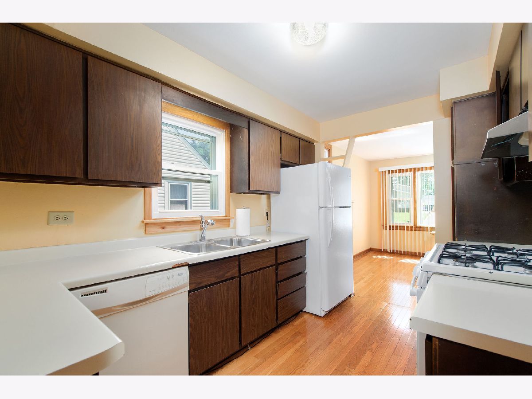
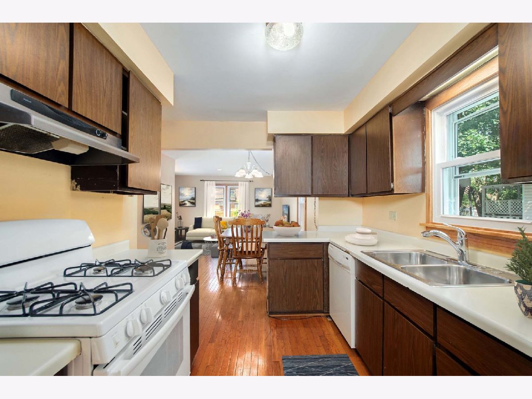
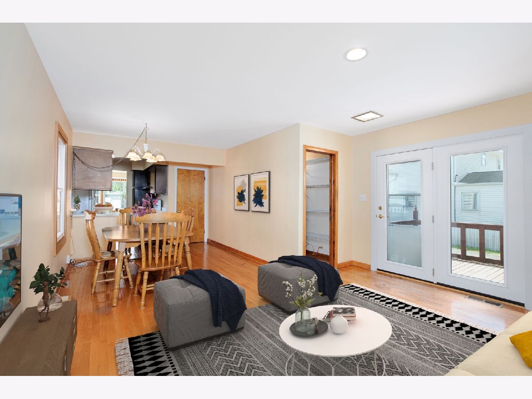
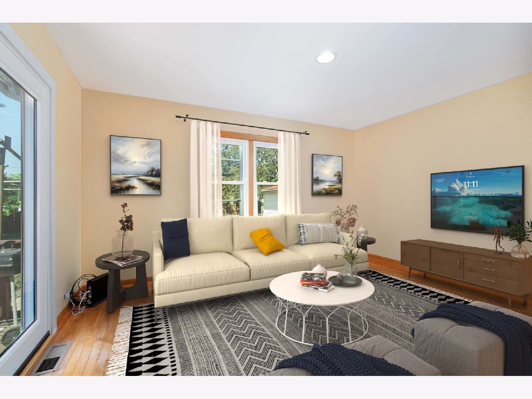
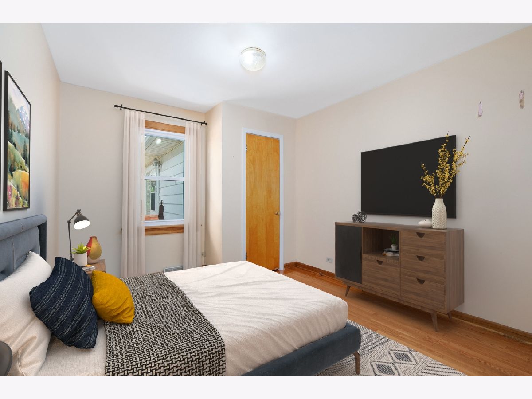
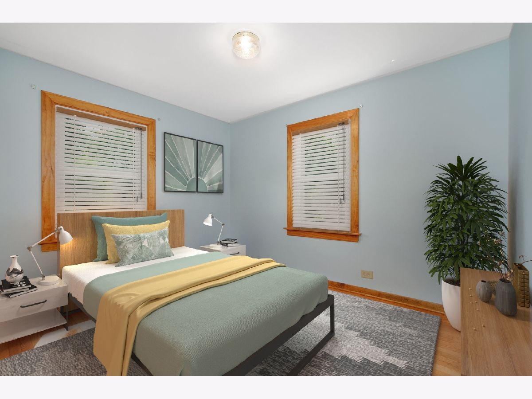
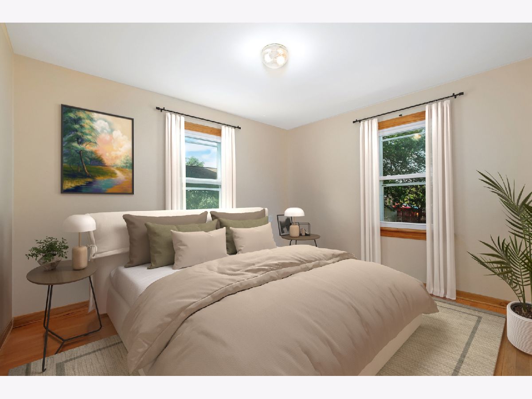
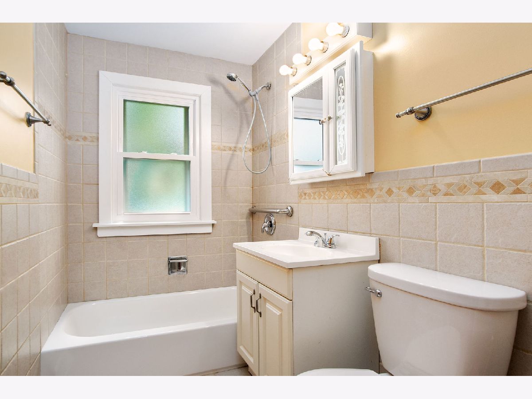
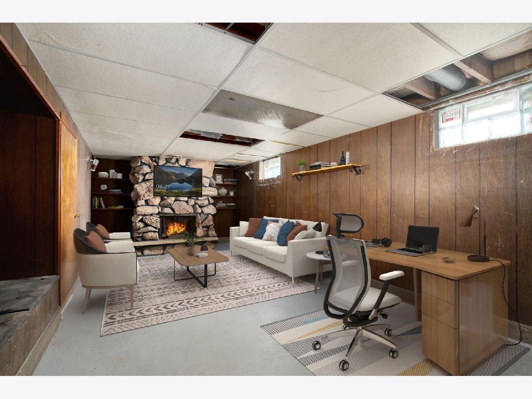
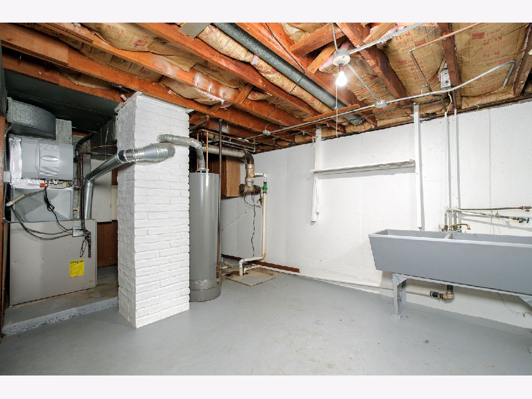
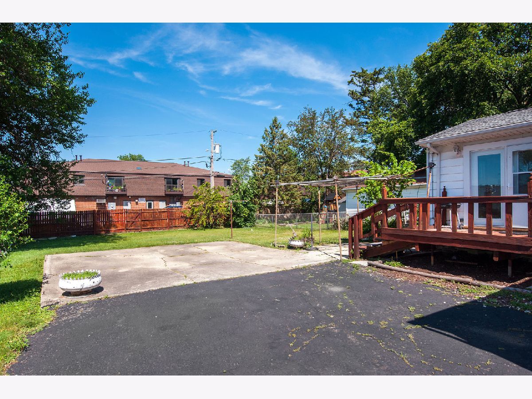
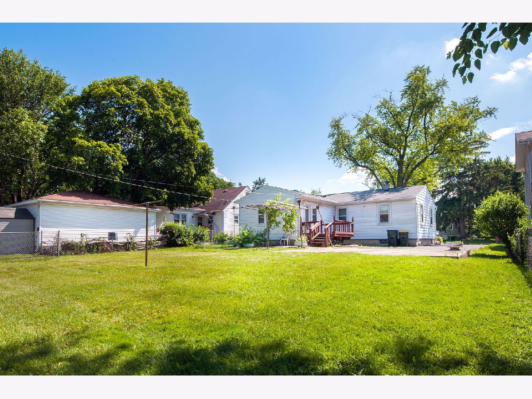
Room Specifics
Total Bedrooms: 3
Bedrooms Above Ground: 3
Bedrooms Below Ground: 0
Dimensions: —
Floor Type: —
Dimensions: —
Floor Type: —
Full Bathrooms: 1
Bathroom Amenities: —
Bathroom in Basement: 0
Rooms: —
Basement Description: —
Other Specifics
| — | |
| — | |
| — | |
| — | |
| — | |
| 57X150 | |
| — | |
| — | |
| — | |
| — | |
| Not in DB | |
| — | |
| — | |
| — | |
| — |
Tax History
| Year | Property Taxes |
|---|---|
| 2025 | $4,528 |
Contact Agent
Nearby Similar Homes
Nearby Sold Comparables
Contact Agent
Listing Provided By
Coldwell Banker Realty

