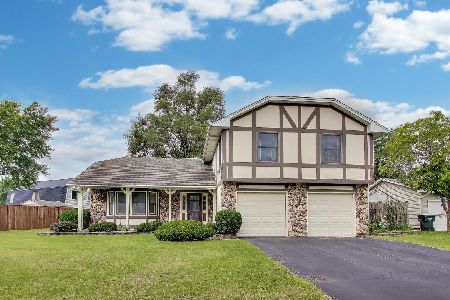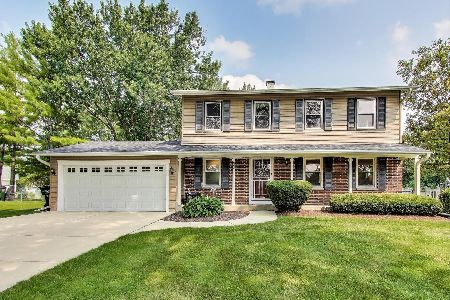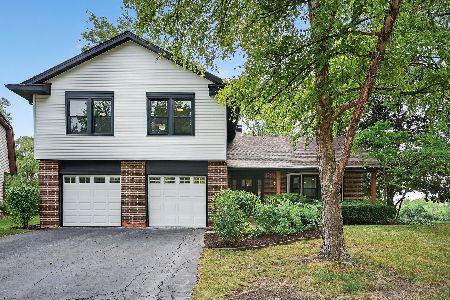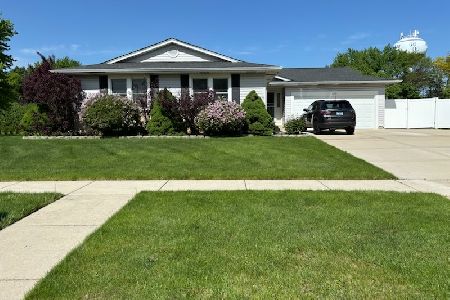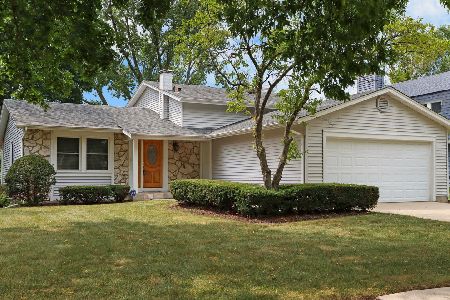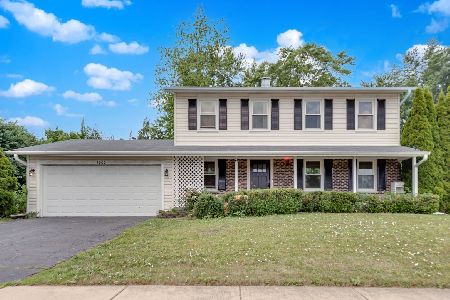3720 Alder Drive, Hoffman Estates, Illinois 60192
$384,500
|
Sold
|
|
| Status: | Closed |
| Sqft: | 3,750 |
| Cost/Sqft: | $106 |
| Beds: | 4 |
| Baths: | 4 |
| Year Built: | 1978 |
| Property Taxes: | $5,680 |
| Days On Market: | 1969 |
| Lot Size: | 0,34 |
Description
Fabulous opportunity in ever-popular Poplar Hills! Spacious split level was renovated & doubled in size including massive great room addition in '02 featuring high-end finishes and custom details throughout. Custom white kitchen is a chef's dream with professional-grade stainless steel appliances, granite countertops & wet bar. Inviting eating area open to huge great room with vaulted ceiling & half bath on main level. NEW furnace, NEW roof, freshly painted throughout with brand new carpet as well as hardwood flooring in dining room and kitchen. Master bedroom + two additional bedrooms with renovated bathroom on second level. Additional fourth bedroom with full bath & convenient laundry complete the lower level. FULL finished sub-basement with full bath! Oversized, attached 2-car garage, 2-zone HVAC, Hardiboard siding and architectural roof shingles. Large patio and private, fully fenced back yard. Excellent location, low taxes & bus service to Barrington 220 schools with quick access to I-90 make this an exceptional property - not to be missed!!! Agent related to seller.
Property Specifics
| Single Family | |
| — | |
| — | |
| 1978 | |
| Full | |
| CUSTOM | |
| No | |
| 0.34 |
| Cook | |
| Poplar Hills | |
| 0 / Not Applicable | |
| None | |
| Lake Michigan | |
| Public Sewer | |
| 10693790 | |
| 01252010250000 |
Nearby Schools
| NAME: | DISTRICT: | DISTANCE: | |
|---|---|---|---|
|
Grade School
Barbara B Rose Elementary School |
220 | — | |
|
Middle School
Barrington Middle School Prairie |
220 | Not in DB | |
|
High School
Barrington High School |
220 | Not in DB | |
Property History
| DATE: | EVENT: | PRICE: | SOURCE: |
|---|---|---|---|
| 8 Jun, 2020 | Sold | $384,500 | MRED MLS |
| 23 Apr, 2020 | Under contract | $399,000 | MRED MLS |
| 20 Apr, 2020 | Listed for sale | $399,000 | MRED MLS |
























Room Specifics
Total Bedrooms: 4
Bedrooms Above Ground: 4
Bedrooms Below Ground: 0
Dimensions: —
Floor Type: Carpet
Dimensions: —
Floor Type: Carpet
Dimensions: —
Floor Type: Carpet
Full Bathrooms: 4
Bathroom Amenities: Soaking Tub
Bathroom in Basement: 1
Rooms: Recreation Room,Eating Area,Great Room
Basement Description: Finished
Other Specifics
| 2 | |
| Concrete Perimeter | |
| Concrete | |
| Patio, Porch, Storms/Screens | |
| Fenced Yard,Mature Trees | |
| 163X113X233X84 | |
| Unfinished | |
| Full | |
| Vaulted/Cathedral Ceilings, Bar-Dry, Bar-Wet, Hardwood Floors, Solar Tubes/Light Tubes, In-Law Arrangement, Built-in Features | |
| Range, Microwave, Dishwasher, High End Refrigerator, Washer, Dryer, Disposal, Stainless Steel Appliance(s), Range Hood | |
| Not in DB | |
| Park, Curbs, Sidewalks, Street Lights, Street Paved | |
| — | |
| — | |
| Wood Burning, Gas Starter |
Tax History
| Year | Property Taxes |
|---|---|
| 2020 | $5,680 |
Contact Agent
Nearby Similar Homes
Nearby Sold Comparables
Contact Agent
Listing Provided By
Baird & Warner

