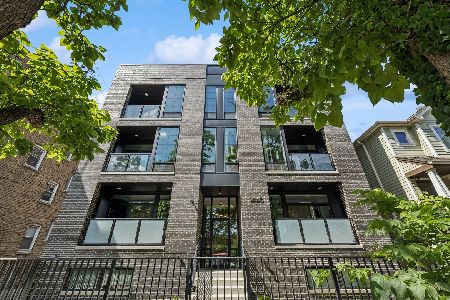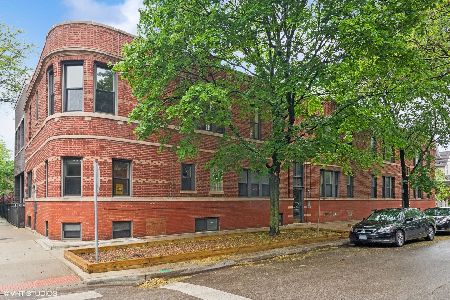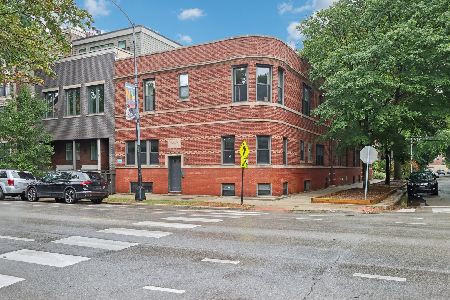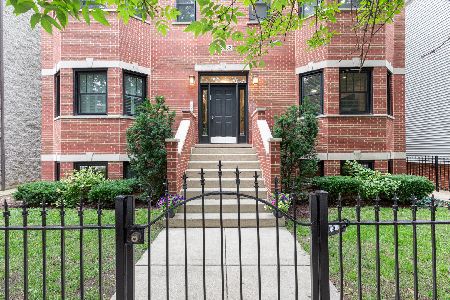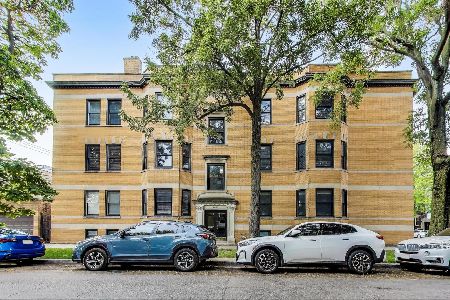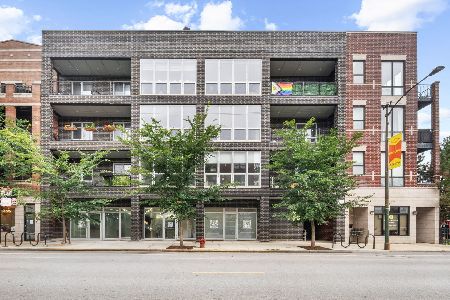3720 Lincoln Avenue, North Center, Chicago, Illinois 60613
$519,000
|
Sold
|
|
| Status: | Closed |
| Sqft: | 1,500 |
| Cost/Sqft: | $346 |
| Beds: | 2 |
| Baths: | 2 |
| Year Built: | 2005 |
| Property Taxes: | $8,288 |
| Days On Market: | 2653 |
| Lot Size: | 0,00 |
Description
Entertain in this extra wide penthouse in Bell School with a 1000 sq foot massive private roof deck. 4th floor penthouse boasts vaulted ceilings, skylights, grand sized rooms and is flooded with natural light. Oversized kitchen with stainless appliances including a beverage fridge, granite and cherry cabinets. Spacious master bedroom has deck and a walk in closet along with a master bath with a whirlpool tub and separate shower. Back stairs lead to an entertainer's dream of a private 45x20 roof deck with panoramic skyline views. New Roof 2016, Roof Decking 2016, Washer Dryer 2018, Door to roof deck 2016, Bedroom Carpet 2016, Master bedroom deck door 2016, Tuckpointing 2018, and Microwave 2012. Gated parking. Steps to train and Trader Joe's. (Photos of roof deck are the mirror image of this deck to show how much furniture the deck holds!)
Property Specifics
| Condos/Townhomes | |
| 1 | |
| — | |
| 2005 | |
| None | |
| — | |
| No | |
| — |
| Cook | |
| — | |
| 208 / Monthly | |
| Water,Parking,Insurance,Exterior Maintenance,Scavenger,Snow Removal | |
| Lake Michigan | |
| Public Sewer | |
| 09974435 | |
| 14192190201003 |
Nearby Schools
| NAME: | DISTRICT: | DISTANCE: | |
|---|---|---|---|
|
Grade School
Bell Elementary School |
299 | — | |
Property History
| DATE: | EVENT: | PRICE: | SOURCE: |
|---|---|---|---|
| 10 Jul, 2009 | Sold | $445,000 | MRED MLS |
| 6 May, 2009 | Under contract | $469,000 | MRED MLS |
| 21 Apr, 2009 | Listed for sale | $469,000 | MRED MLS |
| 12 Dec, 2014 | Sold | $460,000 | MRED MLS |
| 13 Oct, 2014 | Under contract | $470,000 | MRED MLS |
| 6 Oct, 2014 | Listed for sale | $470,000 | MRED MLS |
| 9 Aug, 2018 | Sold | $519,000 | MRED MLS |
| 13 Jun, 2018 | Under contract | $519,000 | MRED MLS |
| 4 Jun, 2018 | Listed for sale | $519,000 | MRED MLS |
Room Specifics
Total Bedrooms: 2
Bedrooms Above Ground: 2
Bedrooms Below Ground: 0
Dimensions: —
Floor Type: Carpet
Full Bathrooms: 2
Bathroom Amenities: Whirlpool,Separate Shower,Double Sink
Bathroom in Basement: 0
Rooms: Balcony/Porch/Lanai,Deck,Walk In Closet
Basement Description: None
Other Specifics
| — | |
| Concrete Perimeter | |
| Asphalt | |
| Deck, Roof Deck | |
| — | |
| COMMON | |
| — | |
| Full | |
| Vaulted/Cathedral Ceilings, Skylight(s), Hardwood Floors, First Floor Laundry, Laundry Hook-Up in Unit | |
| Range, Microwave, Dishwasher, Refrigerator, Bar Fridge, Freezer, Washer, Dryer, Disposal | |
| Not in DB | |
| — | |
| — | |
| — | |
| Gas Log |
Tax History
| Year | Property Taxes |
|---|---|
| 2009 | $6,192 |
| 2014 | $7,243 |
| 2018 | $8,288 |
Contact Agent
Nearby Similar Homes
Nearby Sold Comparables
Contact Agent
Listing Provided By
Coldwell Banker Residential

