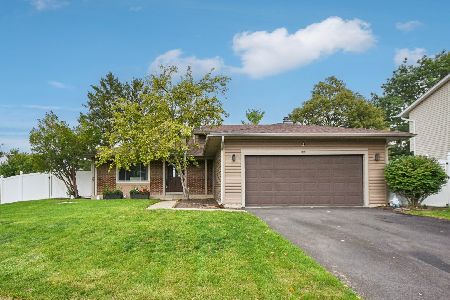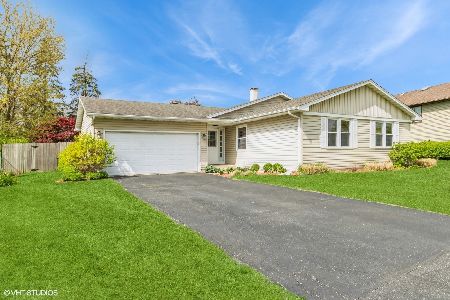3720 Whispering Trails Drive, Hoffman Estates, Illinois 60192
$488,001
|
Sold
|
|
| Status: | Closed |
| Sqft: | 2,013 |
| Cost/Sqft: | $236 |
| Beds: | 4 |
| Baths: | 3 |
| Year Built: | 1978 |
| Property Taxes: | $8,598 |
| Days On Market: | 1019 |
| Lot Size: | 0,00 |
Description
Welcome to this stunning 2-story home with a finished basement and over 2500 sqft of finished living space. As you enter the home, you'll be greeted by a spacious living room with natural light. The kitchen features updated appliances, new kitchen faucet in 2019, and a garbage disposal updated in 2022. The paver patio updated in 2015 offers a perfect outdoor space for relaxing and entertaining. The second floor includes 4 bedrooms, each with ample closet space and natural light. The master bathroom had lights added in 2023, providing a fresh and modern feel. The basement was refinished in 2012, providing additional living space for family and guests. The furnace and A/C were updated in 2010 and have been serviced every year, ensuring the longevity of the system. The whole house humidifier, installed in 2015, and the attic fan, installed in 2016, help control the temperature and moisture throughout the home, creating a comfortable environment all year round. The roof was done in 2010, providing peace of mind and the 50-gallon water heater was updated in 2020. The windows, siding, fascia, gutters, and shutters were all updated between 2011-2013. The family room was renovated in 2010 with new carpeting, a fireplace mantel, and new drywall, creating a cozy and inviting space for family and friends. The sump pump with backup, updated in 2016, and French drains installed in 2012, ensure a dry basement and yard space even during heavy rainfall. The fully fenced in yard was professionally landscaped and graded away from the house, providing a perfect outdoor space. Don't miss your opportunity to own this meticulously maintained home with numerous updates and unique features that will make it your perfect home. Highly desirable Barrington School District D220, new neighborhood parks, splash pad, tennis courts, walking trails, dog park and more! close to Palatine Metra Station and Barrington Metra Station, near the i-90 Expressway for easy commuting. This home is a solid 10 out of 10! Take a look and fall in love with everything this part of Hoffman Estates has to offer!
Property Specifics
| Single Family | |
| — | |
| — | |
| 1978 | |
| — | |
| ASPEN | |
| No | |
| 0 |
| Cook | |
| Poplar Hills | |
| 0 / Not Applicable | |
| — | |
| — | |
| — | |
| 11750616 | |
| 01252070150000 |
Nearby Schools
| NAME: | DISTRICT: | DISTANCE: | |
|---|---|---|---|
|
Grade School
Grove Avenue Elementary School |
220 | — | |
|
Middle School
Barrington Middle School - Stati |
220 | Not in DB | |
|
High School
Barrington High School |
220 | Not in DB | |
Property History
| DATE: | EVENT: | PRICE: | SOURCE: |
|---|---|---|---|
| 25 Jun, 2010 | Sold | $352,000 | MRED MLS |
| 17 May, 2010 | Under contract | $375,000 | MRED MLS |
| 10 Mar, 2010 | Listed for sale | $375,000 | MRED MLS |
| 5 Jun, 2023 | Sold | $488,001 | MRED MLS |
| 17 Apr, 2023 | Under contract | $475,000 | MRED MLS |
| 13 Apr, 2023 | Listed for sale | $475,000 | MRED MLS |
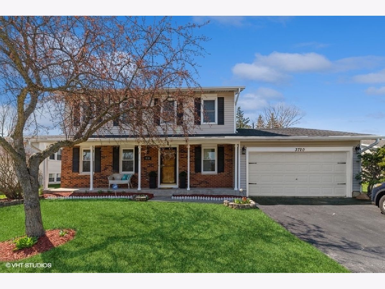
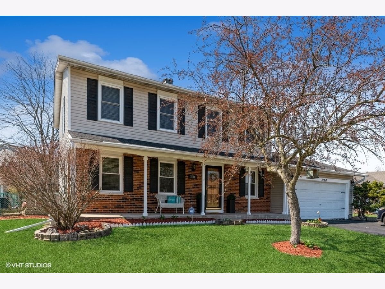
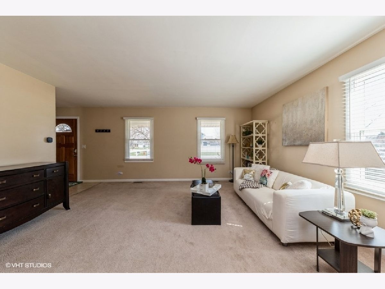
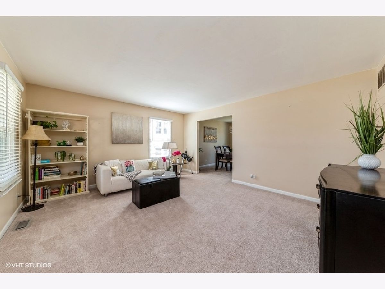
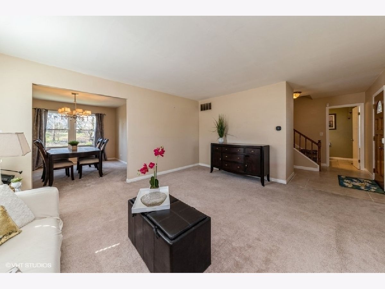
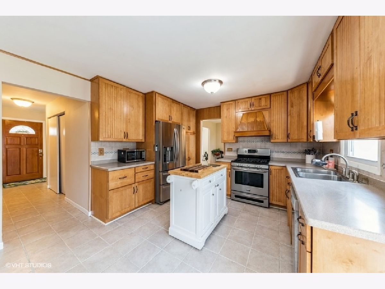
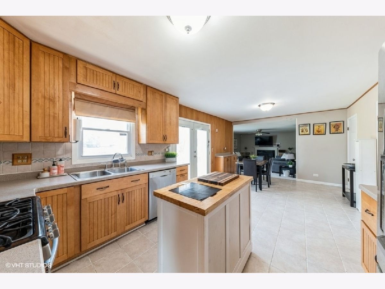
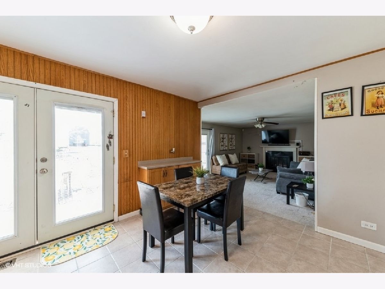
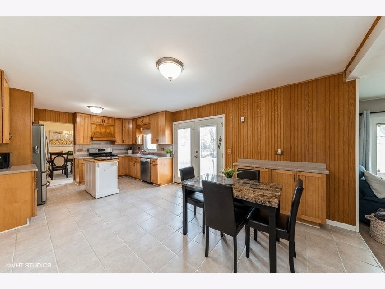
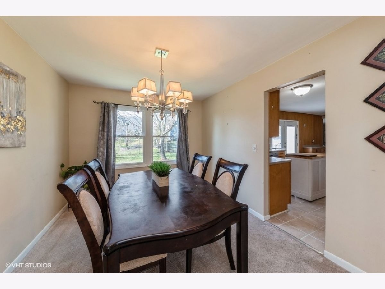
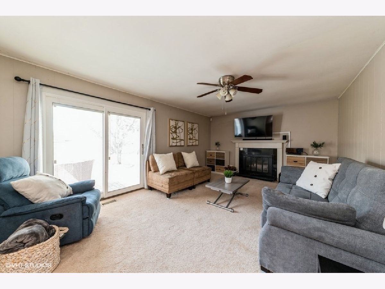
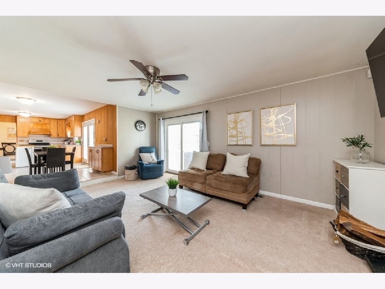
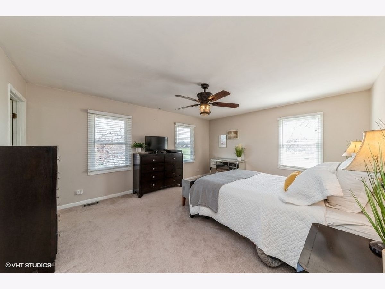
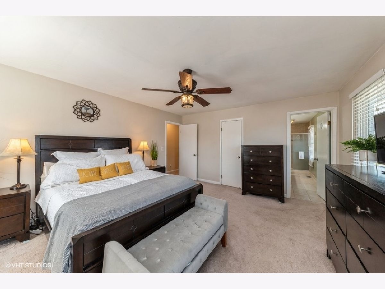
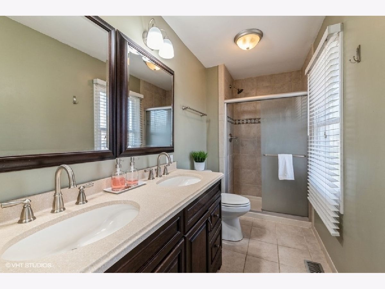
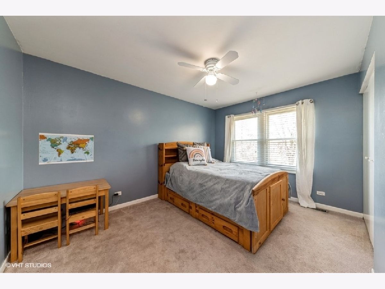
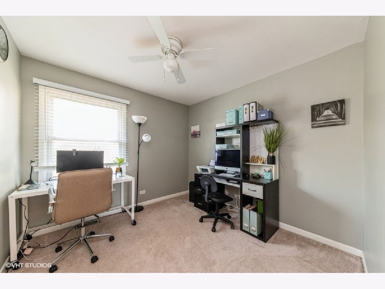
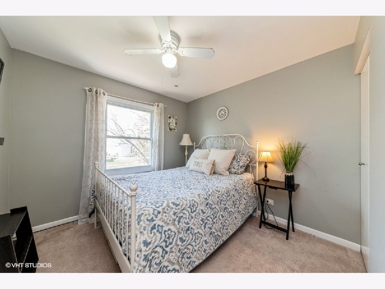
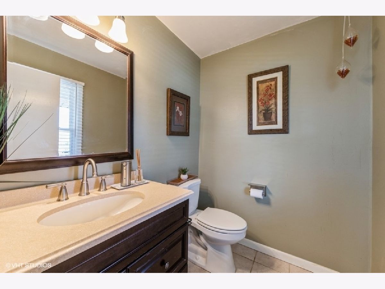
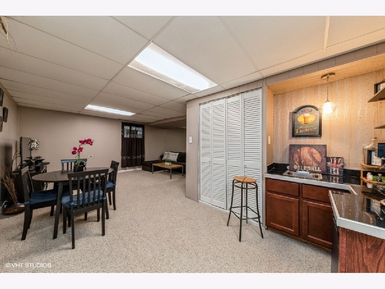
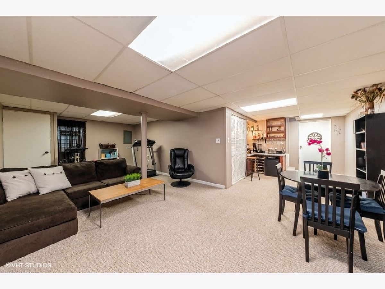
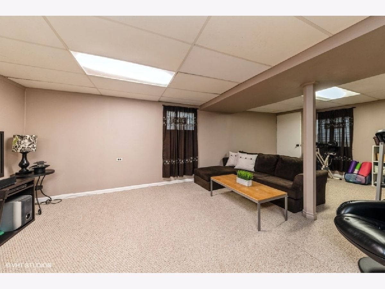
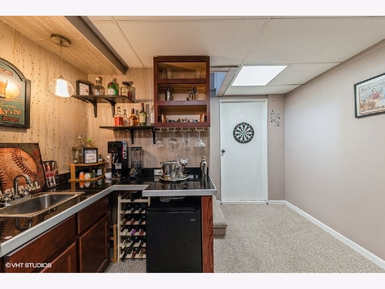
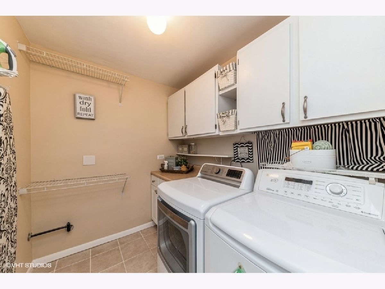
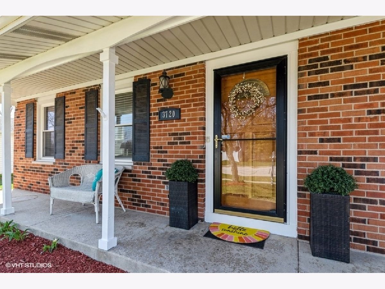
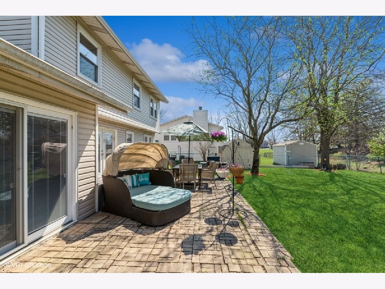
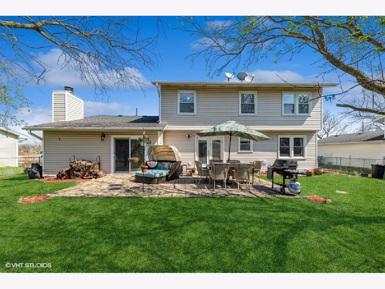
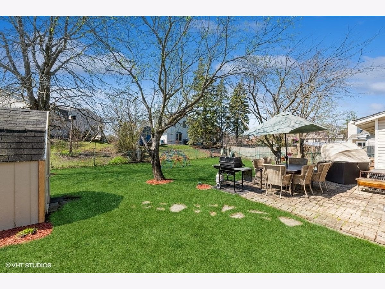
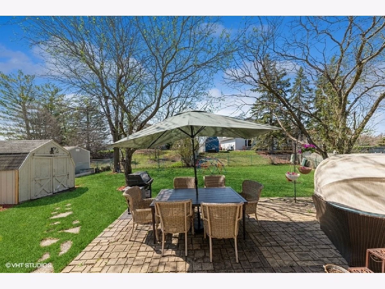
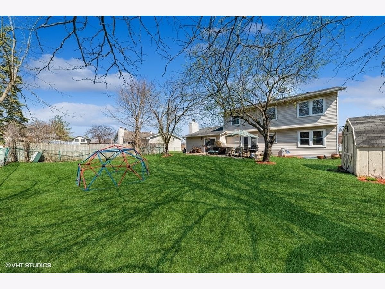
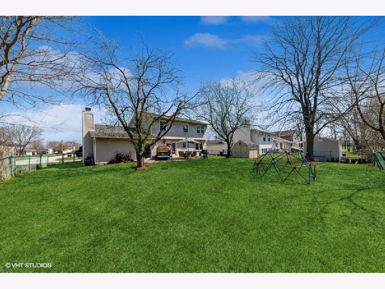
Room Specifics
Total Bedrooms: 4
Bedrooms Above Ground: 4
Bedrooms Below Ground: 0
Dimensions: —
Floor Type: —
Dimensions: —
Floor Type: —
Dimensions: —
Floor Type: —
Full Bathrooms: 3
Bathroom Amenities: Double Sink
Bathroom in Basement: 0
Rooms: —
Basement Description: Finished
Other Specifics
| 2 | |
| — | |
| Asphalt | |
| — | |
| — | |
| 69X115 | |
| — | |
| — | |
| — | |
| — | |
| Not in DB | |
| — | |
| — | |
| — | |
| — |
Tax History
| Year | Property Taxes |
|---|---|
| 2010 | $5,163 |
| 2023 | $8,598 |
Contact Agent
Nearby Similar Homes
Nearby Sold Comparables
Contact Agent
Listing Provided By
Coldwell Banker Realty

