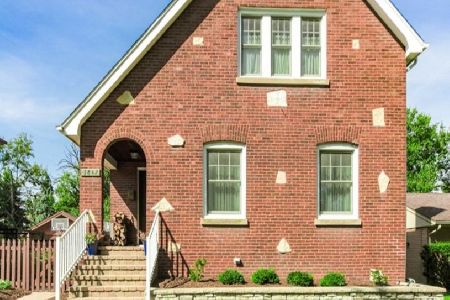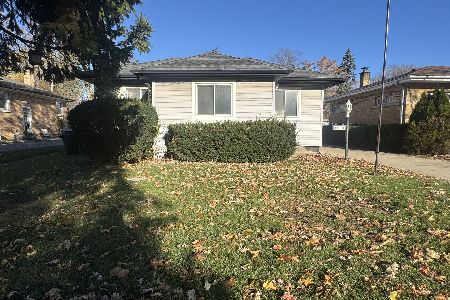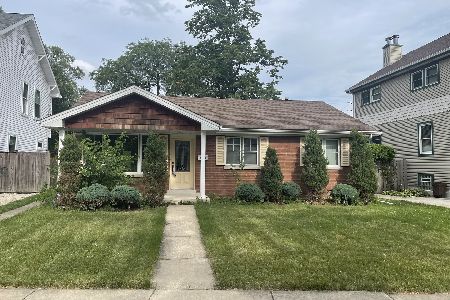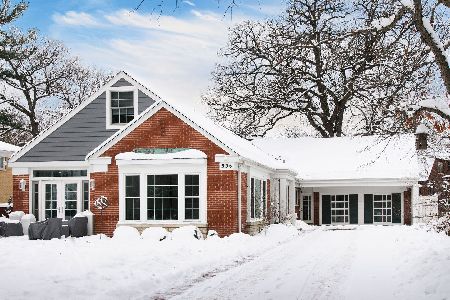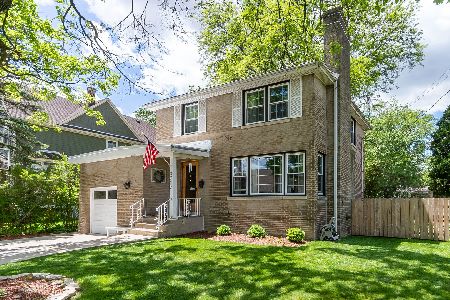3720 Woodside Avenue, Brookfield, Illinois 60513
$649,900
|
Sold
|
|
| Status: | Closed |
| Sqft: | 3,410 |
| Cost/Sqft: | $191 |
| Beds: | 5 |
| Baths: | 4 |
| Year Built: | 1898 |
| Property Taxes: | $11,045 |
| Days On Market: | 1509 |
| Lot Size: | 0,00 |
Description
GORGEOUS VICTORIAN! TOTALLY REHABBED IN 2021 from top to bottom. This beautiful 3410 sq ft 5-bed 4-bath, with over-size lot 76 X 125, driveway and 2.5 car garage. You're minutes from downtown. Highlights include an open floor plan on the main level which includes living room, dining room, and gorgeous kitchen featuring combo island/breakfast bar, quartz-side counter top, stainless steel appliances, and plenty of cabinets and drawers. Main floor also includes a bedroom and a full bathroom with beautiful finishes. On the 2nd floor you'll find 3 additional bedrooms, including the master bedroom with walking closet, a beautiful modern master bathroom with stand up shower. 2nd floor also includes a full bathroom with tub. Finished Master suite on 3rd level with a bedroom, loft and foyer area for recreation with an additional bathroom. Full finished basement with convenient access to the backyard. Basement also features a separate mechanical room with extra space for storage with a huge additional area for play room or great for extra storage! Within walking distance of the Brookfield Riverside High school, Metra train station. Close to downtown Brookfield, downtown La Grange, neighborhood park, Brookfield Zoo, forest preserves, and other great surrounding communities, plus easy access to major highways. Book your showing today!
Property Specifics
| Single Family | |
| — | |
| Victorian | |
| 1898 | |
| Full | |
| VICTORIAN | |
| No | |
| — |
| Cook | |
| — | |
| — / Not Applicable | |
| None | |
| Public | |
| Public Sewer | |
| 11276772 | |
| 15353170240000 |
Nearby Schools
| NAME: | DISTRICT: | DISTANCE: | |
|---|---|---|---|
|
Grade School
Hollywood Elementary School |
96 | — | |
|
Middle School
L J Hauser Junior High School |
96 | Not in DB | |
|
High School
Riverside Brookfield Twp Senior |
208 | Not in DB | |
Property History
| DATE: | EVENT: | PRICE: | SOURCE: |
|---|---|---|---|
| 27 Sep, 2019 | Sold | $184,000 | MRED MLS |
| 3 Sep, 2019 | Under contract | $194,900 | MRED MLS |
| — | Last price change | $199,900 | MRED MLS |
| 2 Aug, 2019 | Listed for sale | $199,900 | MRED MLS |
| 18 Feb, 2022 | Sold | $649,900 | MRED MLS |
| 6 Jan, 2022 | Under contract | $649,900 | MRED MLS |
| 25 Nov, 2021 | Listed for sale | $649,900 | MRED MLS |
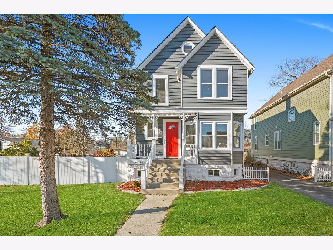
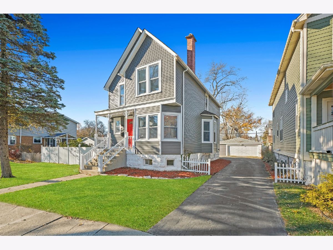
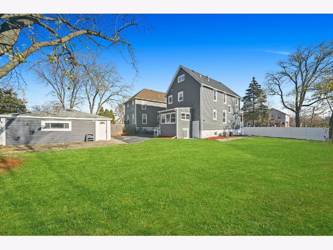
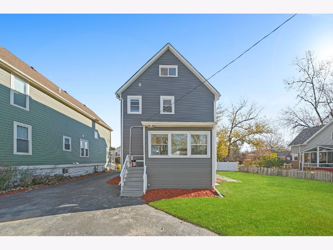
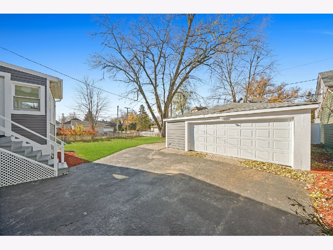
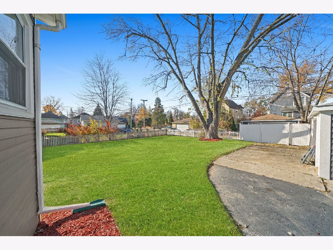
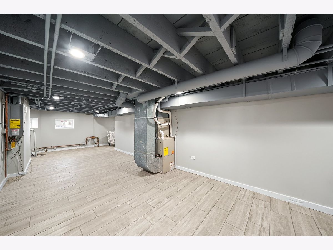
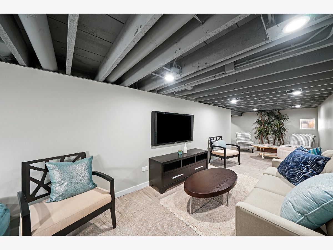
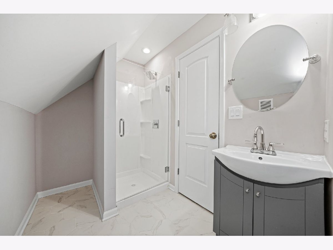
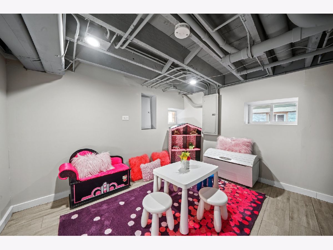
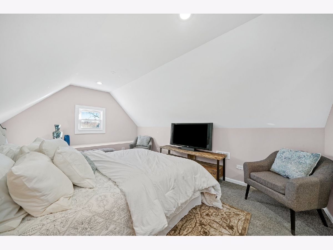
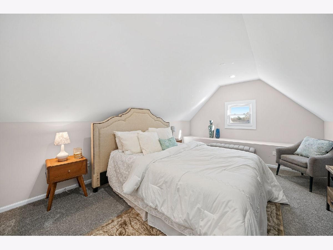
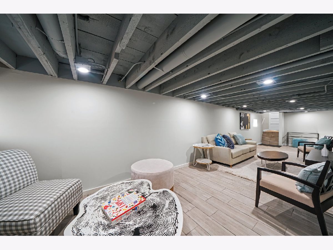
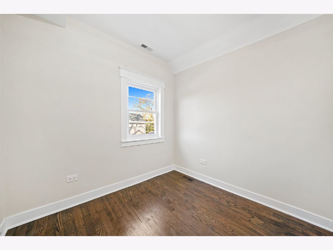
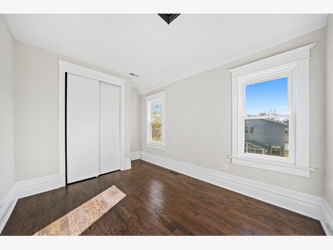
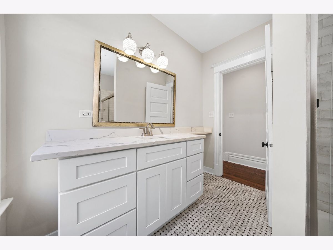
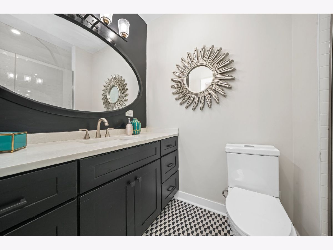
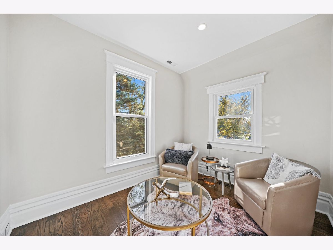
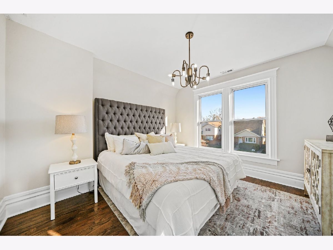
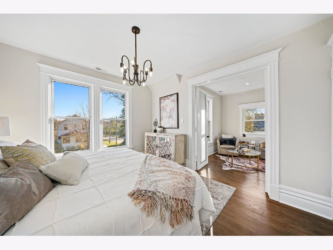
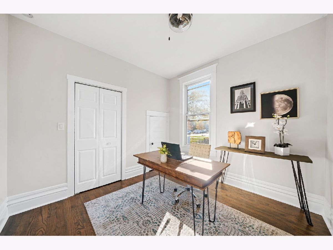
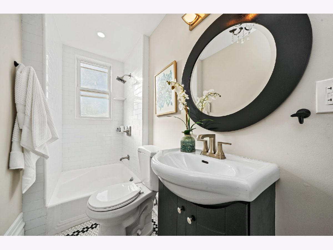
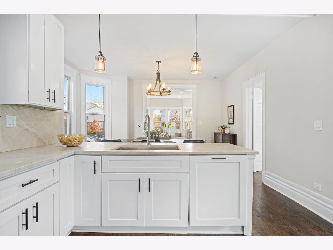
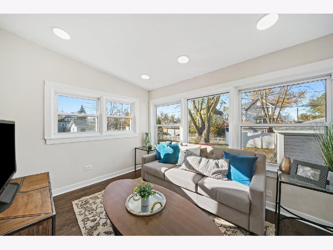
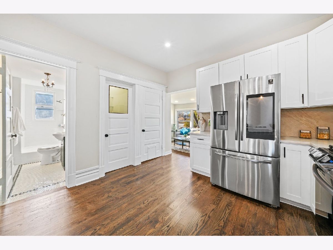
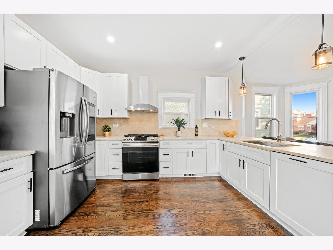
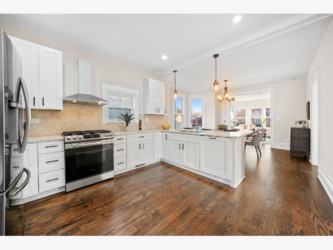
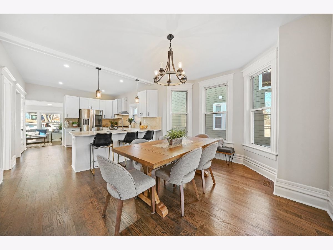
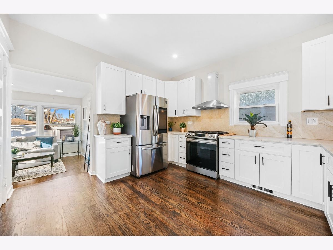
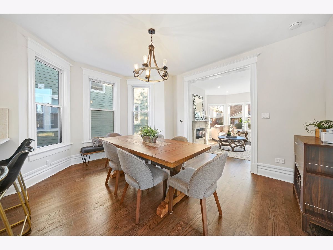
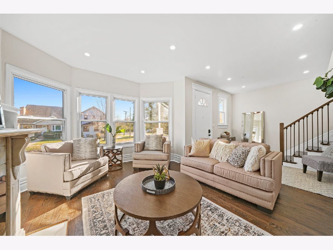
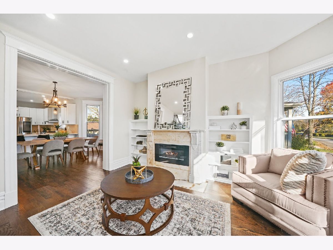
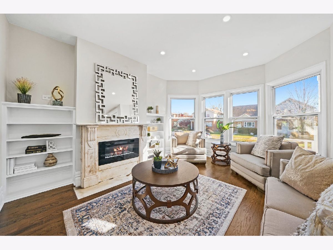
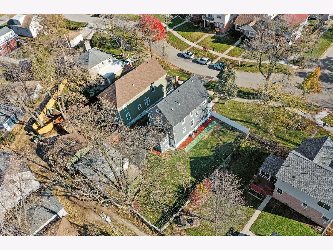
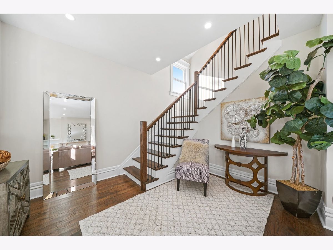
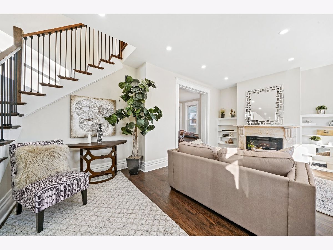
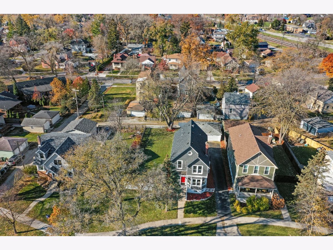
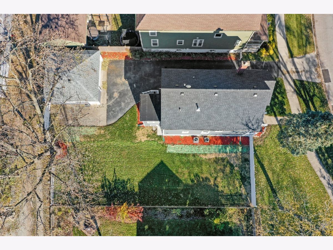
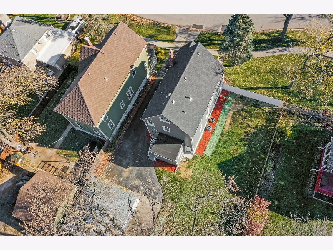
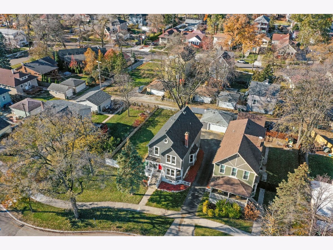
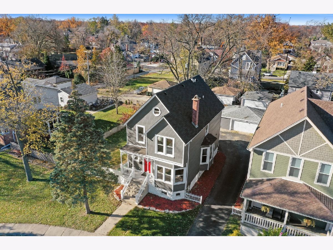
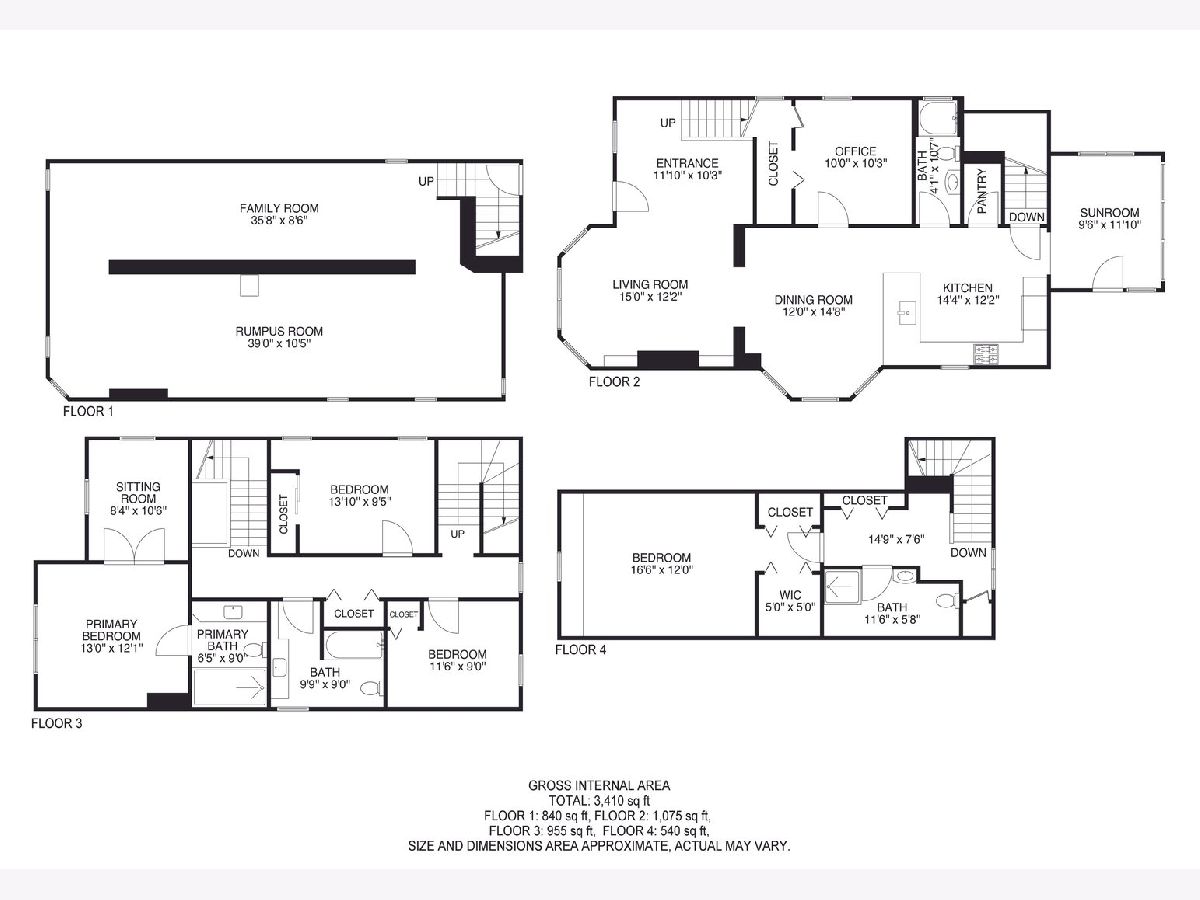
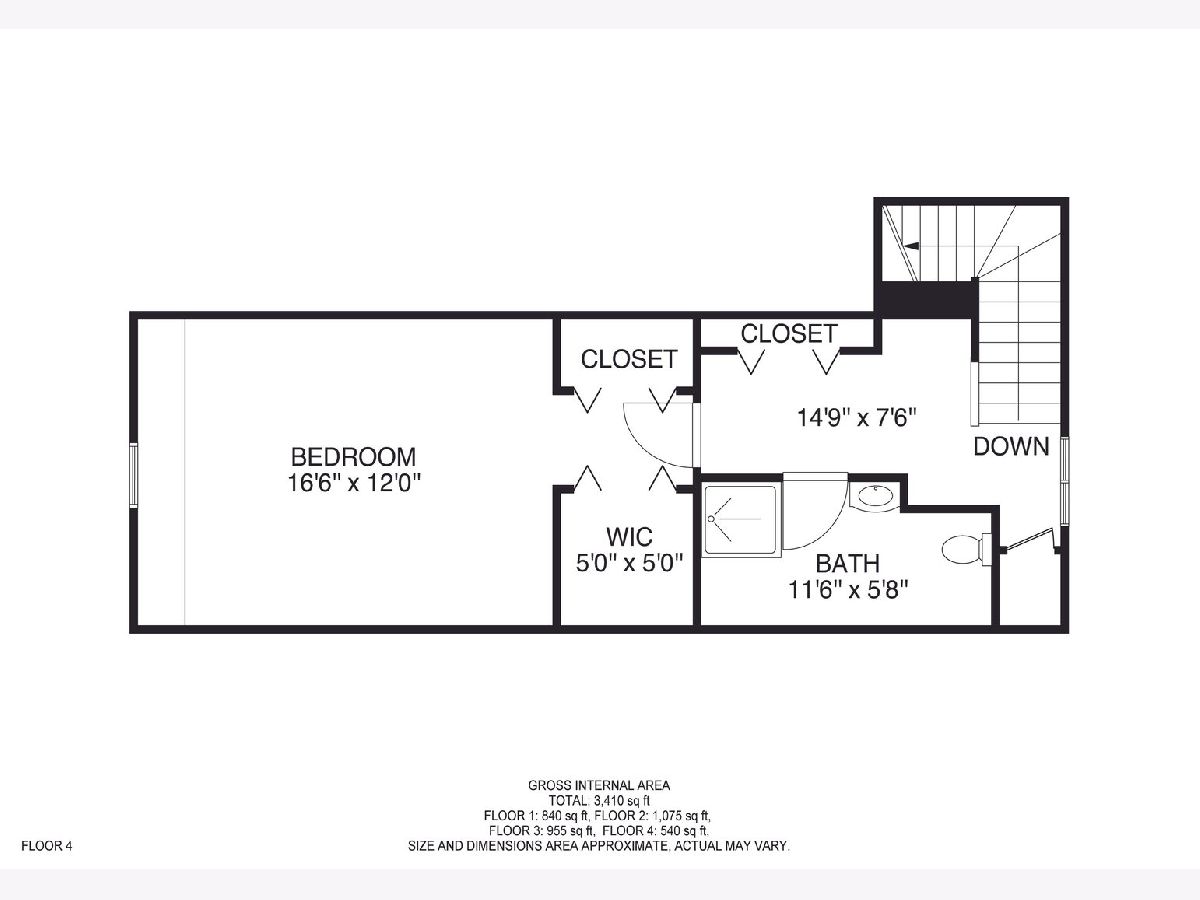
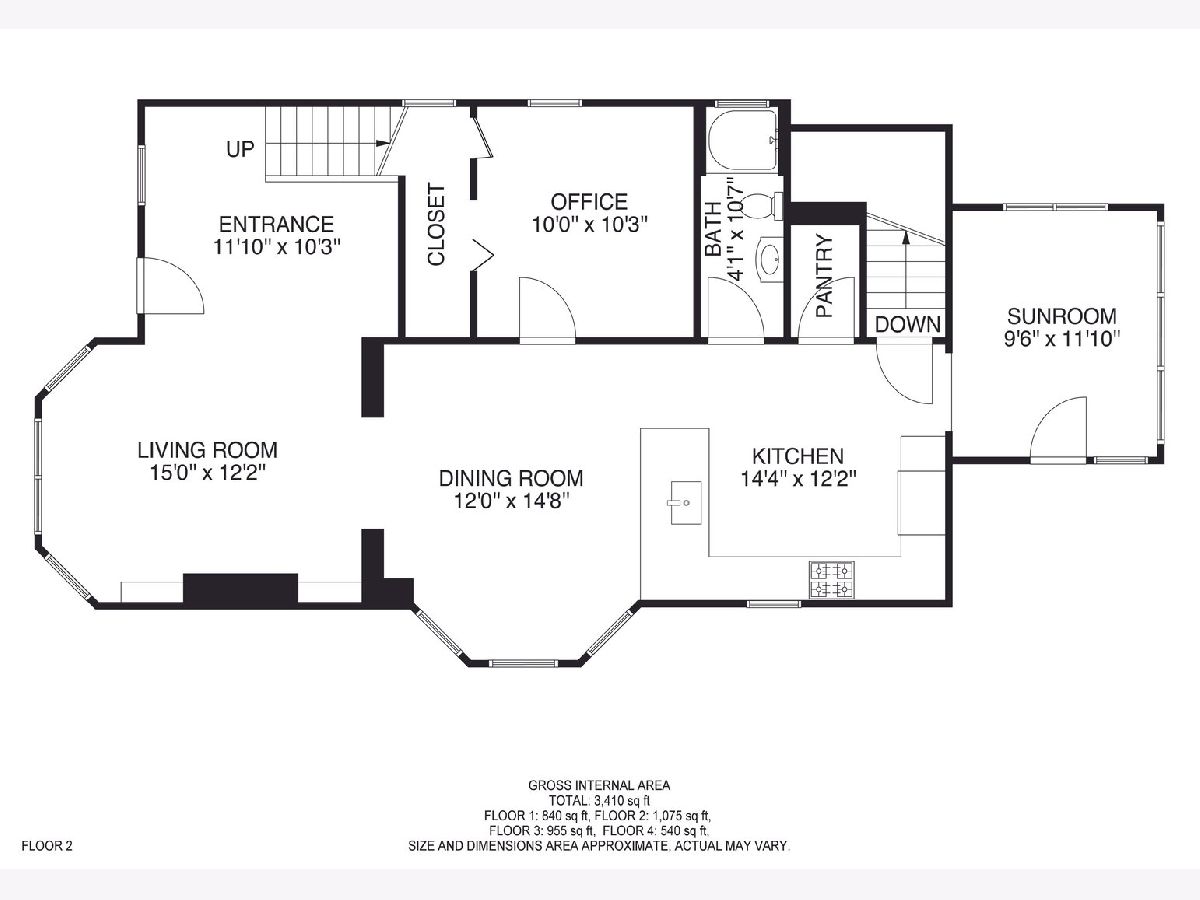
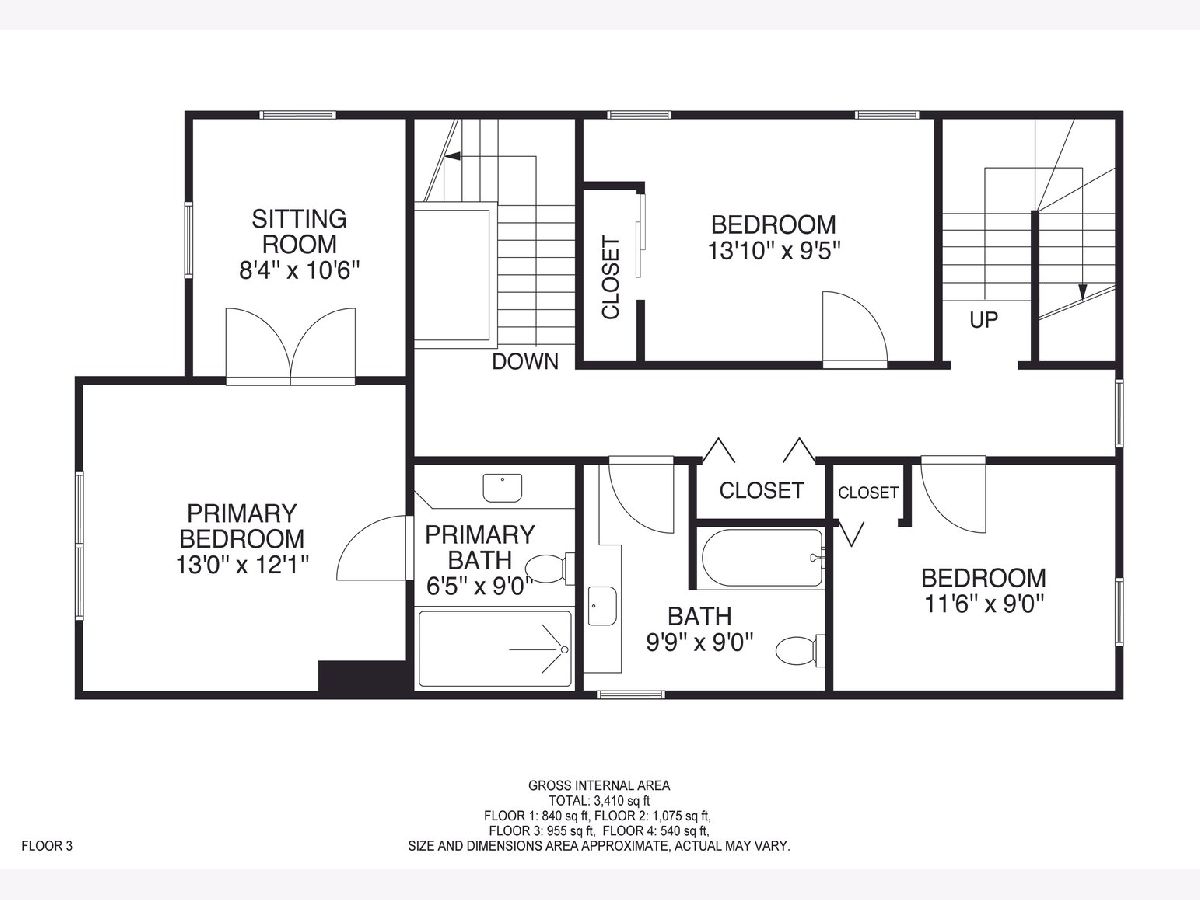
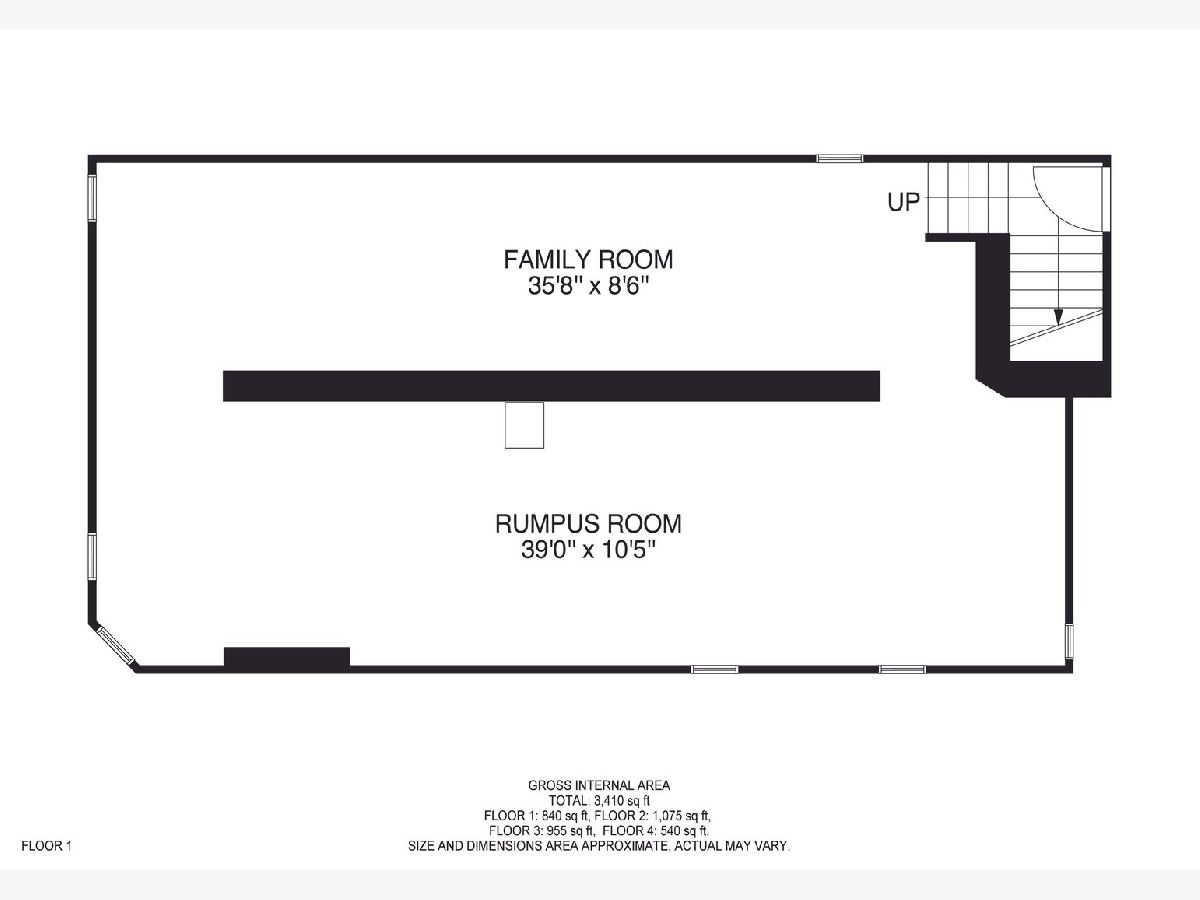
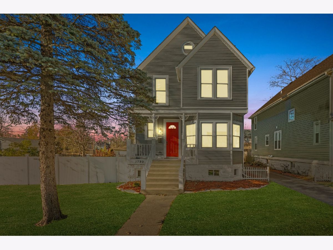
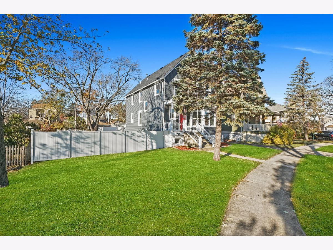
Room Specifics
Total Bedrooms: 5
Bedrooms Above Ground: 5
Bedrooms Below Ground: 0
Dimensions: —
Floor Type: Hardwood
Dimensions: —
Floor Type: Hardwood
Dimensions: —
Floor Type: Hardwood
Dimensions: —
Floor Type: —
Full Bathrooms: 4
Bathroom Amenities: Separate Shower,Double Sink
Bathroom in Basement: 0
Rooms: Bedroom 5,Walk In Closet,Enclosed Porch,Foyer,Loft,Utility Room-Lower Level,Storage,Sitting Room,Sun Room
Basement Description: Finished,Exterior Access,Concrete Block
Other Specifics
| 2 | |
| Block | |
| Asphalt,Side Drive | |
| — | |
| — | |
| 75.6 X 125.2 X 76.3 X 131. | |
| Dormer,Finished,Interior Stair | |
| Full | |
| Hardwood Floors, First Floor Bedroom, Second Floor Laundry, First Floor Full Bath, Walk-In Closet(s), Ceilings - 9 Foot, Historic/Period Mlwk, Open Floorplan, Some Carpeting, Dining Combo, Granite Counters | |
| Range, Dishwasher, Refrigerator, High End Refrigerator, Stainless Steel Appliance(s), Range Hood, Range Hood | |
| Not in DB | |
| Curbs, Sidewalks, Street Lights, Street Paved | |
| — | |
| — | |
| Electric, Heatilator |
Tax History
| Year | Property Taxes |
|---|---|
| 2019 | $897 |
| 2022 | $11,045 |
Contact Agent
Nearby Similar Homes
Nearby Sold Comparables
Contact Agent
Listing Provided By
RE/MAX Partners

