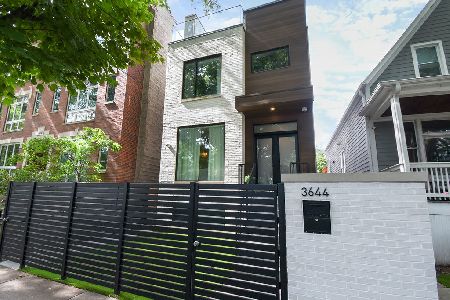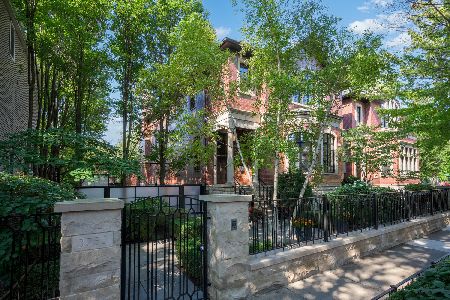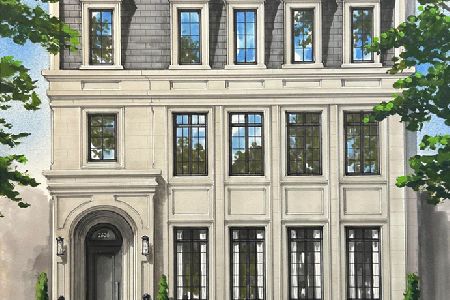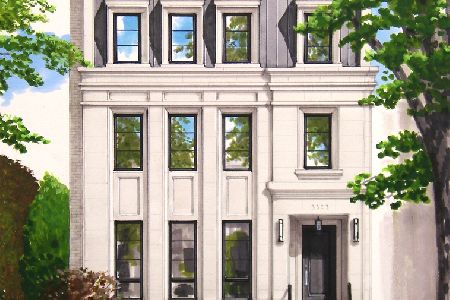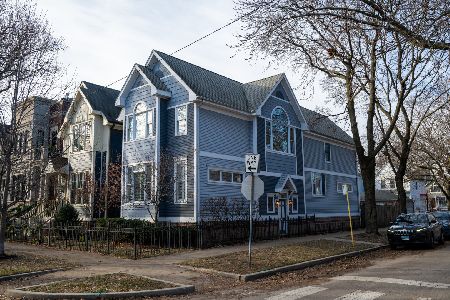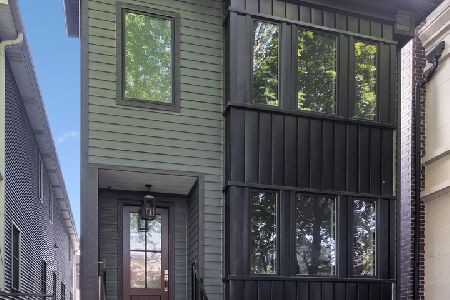3721 Bosworth Avenue, Lake View, Chicago, Illinois 60613
$1,475,000
|
Sold
|
|
| Status: | Closed |
| Sqft: | 4,150 |
| Cost/Sqft: | $384 |
| Beds: | 4 |
| Baths: | 4 |
| Year Built: | 2004 |
| Property Taxes: | $21,870 |
| Days On Market: | 4061 |
| Lot Size: | 0,00 |
Description
Move-in ready, completely customized Southport Corridor/Blaine SFH w/ designer touches including gleaming hdwd floors, a chef's kitchen w/ high-end SS appliances, open living spaces, home theater, cathedral ceilings, custom closets & unique built-ins. Enjoy generous room sizes, 3 BRs on 1 floor, full bed/bath on LL, a bonus/work room & abundance of storage. Incredible outdoor space including garage roof deck & more.
Property Specifics
| Single Family | |
| — | |
| — | |
| 2004 | |
| Full,English | |
| — | |
| No | |
| — |
| Cook | |
| — | |
| 0 / Not Applicable | |
| None | |
| Lake Michigan,Public | |
| Public Sewer | |
| 08811820 | |
| 14201120220000 |
Nearby Schools
| NAME: | DISTRICT: | DISTANCE: | |
|---|---|---|---|
|
Grade School
Blaine Elementary School |
299 | — | |
Property History
| DATE: | EVENT: | PRICE: | SOURCE: |
|---|---|---|---|
| 3 May, 2007 | Sold | $1,410,000 | MRED MLS |
| 13 Mar, 2007 | Under contract | $1,495,000 | MRED MLS |
| 12 Dec, 2006 | Listed for sale | $1,495,000 | MRED MLS |
| 20 Apr, 2015 | Sold | $1,475,000 | MRED MLS |
| 18 Jan, 2015 | Under contract | $1,595,000 | MRED MLS |
| 5 Jan, 2015 | Listed for sale | $1,595,000 | MRED MLS |
Room Specifics
Total Bedrooms: 4
Bedrooms Above Ground: 4
Bedrooms Below Ground: 0
Dimensions: —
Floor Type: Hardwood
Dimensions: —
Floor Type: Hardwood
Dimensions: —
Floor Type: Carpet
Full Bathrooms: 4
Bathroom Amenities: Whirlpool,Separate Shower,Steam Shower,Double Sink,Full Body Spray Shower,Soaking Tub
Bathroom in Basement: 1
Rooms: Bonus Room,Deck,Eating Area,Pantry,Recreation Room,Storage,Walk In Closet
Basement Description: Finished,Exterior Access
Other Specifics
| 2 | |
| — | |
| — | |
| Deck, Porch, Roof Deck, Gazebo | |
| Fenced Yard,Landscaped | |
| 25 X 125 | |
| — | |
| Full | |
| Vaulted/Cathedral Ceilings, Skylight(s), Bar-Wet, Hardwood Floors, Second Floor Laundry | |
| Double Oven, Range, Microwave, Dishwasher, Refrigerator, High End Refrigerator, Bar Fridge, Freezer, Washer, Dryer, Disposal, Indoor Grill, Stainless Steel Appliance(s), Wine Refrigerator | |
| Not in DB | |
| Sidewalks, Street Lights, Street Paved | |
| — | |
| — | |
| Wood Burning, Gas Starter |
Tax History
| Year | Property Taxes |
|---|---|
| 2007 | $13,035 |
| 2015 | $21,870 |
Contact Agent
Nearby Similar Homes
Nearby Sold Comparables
Contact Agent
Listing Provided By
Belgravia Realty Group, LLC

