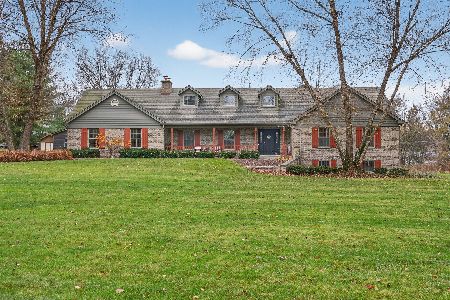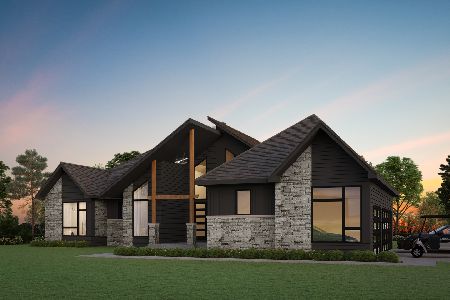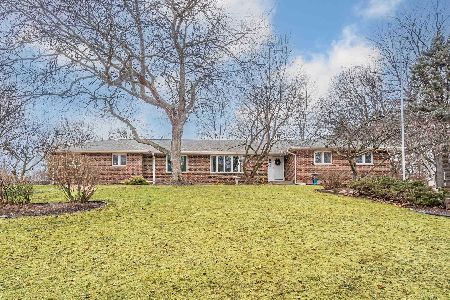3721 Cherokee Drive, Johnsburg, Illinois 60051
$272,500
|
Sold
|
|
| Status: | Closed |
| Sqft: | 1,936 |
| Cost/Sqft: | $145 |
| Beds: | 3 |
| Baths: | 4 |
| Year Built: | 1979 |
| Property Taxes: | $6,236 |
| Days On Market: | 2439 |
| Lot Size: | 1,00 |
Description
This awesome & immaculate home checks all the boxes. Every improvement made since the original build on this solid home has been chosen with a discriminating eye for quality & durability. Take a look at these features: Gleaming 6 year old Kitchen with black appliances & cherry cabinets with pull out shelves. Rich crown molding in Living & Dining Room. 6 panel doors. Inviting Family Room with hardwood & cozy fireplace. Generous Master Bedroom with private bath & walk-in closet. Thick, new carpet upstairs. You will love the finished basement! Light & bright Rec Room has high end acoustical tile, bar sink, full bath & separate office. Concrete floors & drains in window wells. Furnace new in 2019. Sump pump with battery back up. Oversized well tank, Whole house fan, 220 in heated 2+ car garage. Concrete driveway with bump out for extra parking. Tranquil water feature & hardscape on exquisitely landscaped acre lot. Shed with concrete floor & 110 electric, motion sensing exterior lighting
Property Specifics
| Single Family | |
| — | |
| Tudor | |
| 1979 | |
| Full | |
| — | |
| No | |
| 1 |
| Mc Henry | |
| — | |
| 0 / Not Applicable | |
| None | |
| Private Well | |
| Septic-Private | |
| 10389995 | |
| 0914251004 |
Property History
| DATE: | EVENT: | PRICE: | SOURCE: |
|---|---|---|---|
| 19 Sep, 2019 | Sold | $272,500 | MRED MLS |
| 6 Aug, 2019 | Under contract | $279,900 | MRED MLS |
| — | Last price change | $289,000 | MRED MLS |
| 23 May, 2019 | Listed for sale | $298,900 | MRED MLS |
Room Specifics
Total Bedrooms: 3
Bedrooms Above Ground: 3
Bedrooms Below Ground: 0
Dimensions: —
Floor Type: Carpet
Dimensions: —
Floor Type: Carpet
Full Bathrooms: 4
Bathroom Amenities: Whirlpool,Separate Shower
Bathroom in Basement: 1
Rooms: Recreation Room,Office
Basement Description: Finished
Other Specifics
| 2 | |
| Concrete Perimeter | |
| Concrete | |
| Deck | |
| Cul-De-Sac,Wooded | |
| 172X238X172X278 | |
| Unfinished | |
| Full | |
| Hardwood Floors, First Floor Laundry, Walk-In Closet(s) | |
| Range, Microwave, Dishwasher, Refrigerator, Washer, Dryer, Water Softener, Water Softener Owned | |
| Not in DB | |
| — | |
| — | |
| — | |
| Wood Burning |
Tax History
| Year | Property Taxes |
|---|---|
| 2019 | $6,236 |
Contact Agent
Nearby Similar Homes
Nearby Sold Comparables
Contact Agent
Listing Provided By
RE/MAX Plaza









