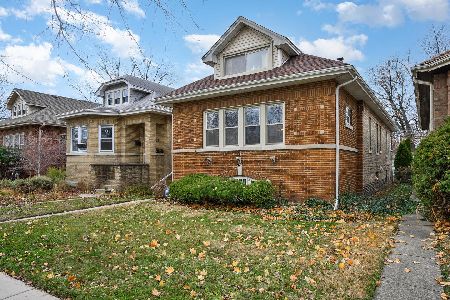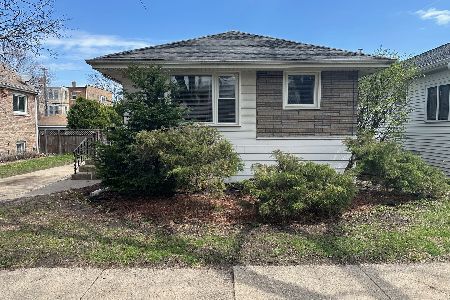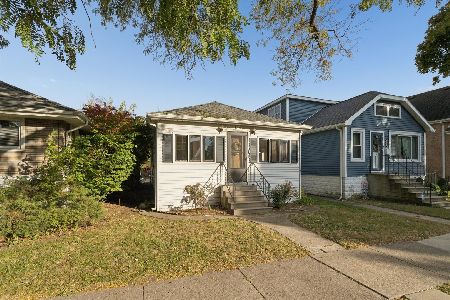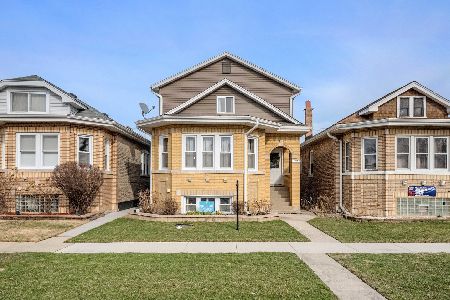3721 Home Avenue, Berwyn, Illinois 60402
$172,500
|
Sold
|
|
| Status: | Closed |
| Sqft: | 1,438 |
| Cost/Sqft: | $124 |
| Beds: | 3 |
| Baths: | 2 |
| Year Built: | 1927 |
| Property Taxes: | $6,516 |
| Days On Market: | 2593 |
| Lot Size: | 0,09 |
Description
HIGHEST & BEST. Offer must be submitted by 1/15/2019 11:59:00 PM. VERY SPACIOUS BRICK BUNGALOW W/ELEGANT FRONT BAY-9 WINDOWS IN LIVING ROOM, HARDWOOD FLOORS-LR & DR. UPDATED KITCHEN CABINETS, FLOORING, LIGHTING. 2 CAR GARAGE W/SIDE DRIVE. PERFECTLY PRICED FOR REHAB & UPDATING. FINANCED=CONV RENOVATION LOAN W/DOWN PAYMENT & CLOSING COSTS VERIFIED=PRE-APPROVAL W/AUTOMATED UNDERWRITING. CASH= VERIFICATION OF ALL FUNDS-CLOSING FOR OFFERS-PER SELLER. GREAT LOCATION JUST SOUTH OF OGDEN. CONTRACTS NOT RENEGOTIATED AFTER ACCEPTED. PLEASE NOTE-WATER WILL NOT BE TURNED ON BY THE BANK FOR INSPECTION/APPRAISAL. (PLEASE VERIFY WITH YOUR LENDER FOR OFFER.) PROPERTY SOLD AS IS, TAXES AT 100% OF LAST KNOWN BILL, NO SURVEY PROVIDED OR PAID. INSPECTIONS ARE FOR BUYER INFORMATION. AGENTS PRESENT OWN OFFERS-BANK RESPONDS DIRECTLY TO AGENT IN SAME SITE. NO REGULAR FHA OR CONVENTIONAL. BOILER/RADIATOR HEAT & CENTRAL AIR. BUYERS RESPONSIBLE FOR BERWYN INSPECTION REPAIRS AFTER CLOSE.
Property Specifics
| Single Family | |
| — | |
| Bungalow | |
| 1927 | |
| Full | |
| — | |
| No | |
| 0.09 |
| Cook | |
| — | |
| 0 / Not Applicable | |
| None | |
| Lake Michigan | |
| Public Sewer | |
| 10159829 | |
| 16313200090000 |
Nearby Schools
| NAME: | DISTRICT: | DISTANCE: | |
|---|---|---|---|
|
Grade School
Irving Elementary School |
100 | — | |
|
Middle School
Heritage Middle School |
100 | Not in DB | |
|
High School
J Sterling Morton West High Scho |
201 | Not in DB | |
Property History
| DATE: | EVENT: | PRICE: | SOURCE: |
|---|---|---|---|
| 1 Mar, 2019 | Sold | $172,500 | MRED MLS |
| 22 Jan, 2019 | Under contract | $178,600 | MRED MLS |
| 21 Dec, 2018 | Listed for sale | $178,600 | MRED MLS |
| 29 Oct, 2019 | Sold | $398,000 | MRED MLS |
| 30 Sep, 2019 | Under contract | $410,000 | MRED MLS |
| 14 Sep, 2019 | Listed for sale | $410,000 | MRED MLS |
Room Specifics
Total Bedrooms: 3
Bedrooms Above Ground: 3
Bedrooms Below Ground: 0
Dimensions: —
Floor Type: —
Dimensions: —
Floor Type: —
Full Bathrooms: 2
Bathroom Amenities: —
Bathroom in Basement: 1
Rooms: Den
Basement Description: Partially Finished
Other Specifics
| 2 | |
| — | |
| — | |
| — | |
| — | |
| 3720 | |
| Interior Stair | |
| None | |
| Hardwood Floors, First Floor Bedroom, First Floor Full Bath | |
| — | |
| Not in DB | |
| — | |
| — | |
| — | |
| — |
Tax History
| Year | Property Taxes |
|---|---|
| 2019 | $6,516 |
| 2019 | $6,341 |
Contact Agent
Nearby Similar Homes
Contact Agent
Listing Provided By
RE/MAX Enterprises










