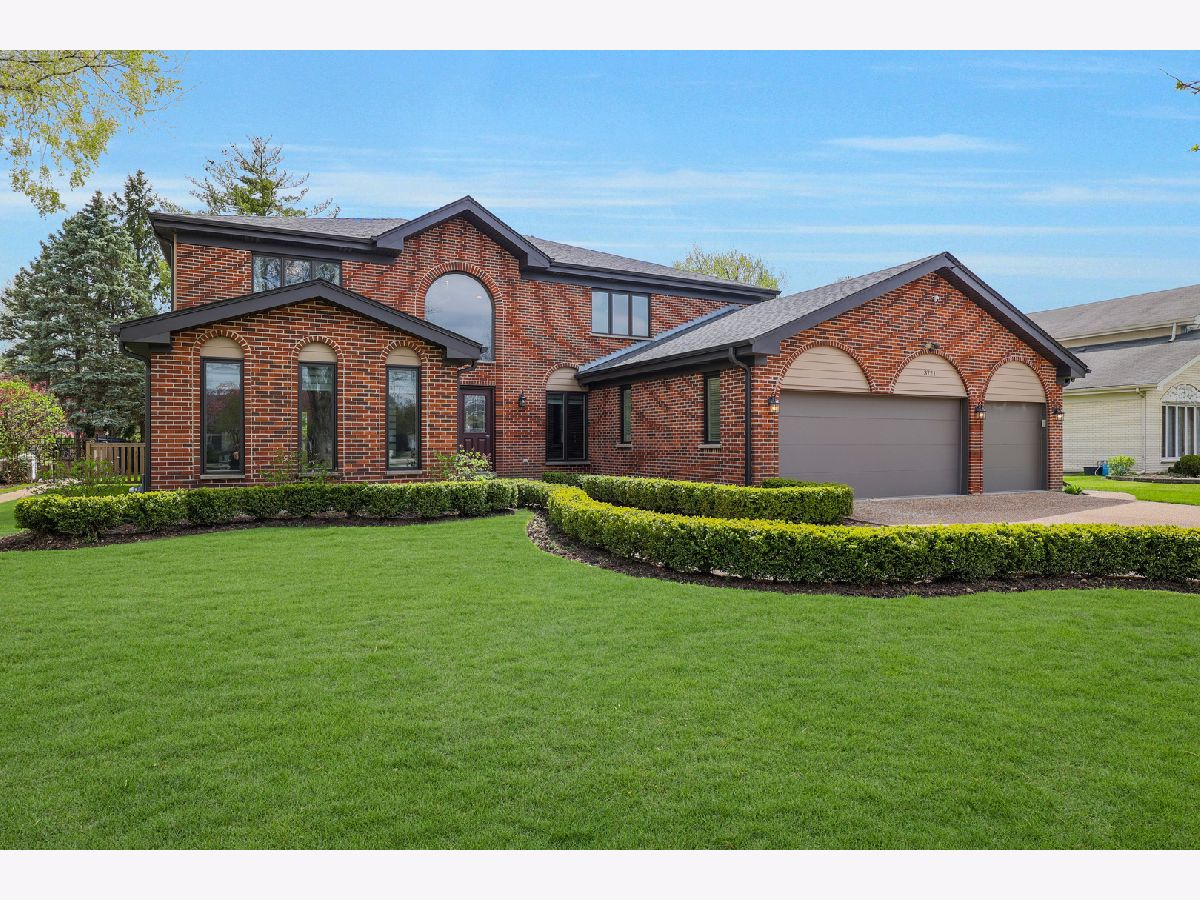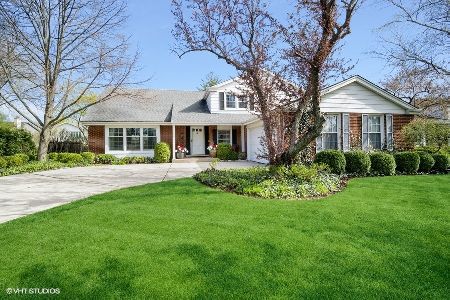3721 Vantage Lane, Glenview, Illinois 60026
$1,390,000
|
Sold
|
|
| Status: | Closed |
| Sqft: | 3,834 |
| Cost/Sqft: | $378 |
| Beds: | 5 |
| Baths: | 5 |
| Year Built: | 1987 |
| Property Taxes: | $21,135 |
| Days On Market: | 656 |
| Lot Size: | 0,24 |
Description
Absolutely stunning, this remarkable home, renovated in 2016, is sure to steal your heart from the moment you lay eyes on it. Beautiful light fixtures are everywhere, and the grand iron cast stairway and two-story vaulted ceiling foyer make a striking first impression, welcoming you into an elegance and sophistication. Step inside and be enveloped by the fresh, inviting atmosphere of newly painted rooms, including even the garage. The entirety of the house boasts hardwood floors, adding a touch of timeless beauty and warmth to every corner. The kitchen, bathed in natural light, is a haven for culinary enthusiasts, equipped with high-end Thermidor appliances and a convenient butler's pantry, ensuring both functionality and luxury. Outside, the patio beckons you to embrace the beauty of outdoor living, offering a serene retreat for relaxation and entertainment. First-floor bedroom with a full bath will perfect for transforming into your home office. Upstairs, the master bedroom is featuring a skylight, walk-in closet, and an additional closet for added convenience. The open floor plan and finished basement entertainment recreation room offer ample space for gatherings and leisure activities. Plus, the generously sized bedroom in the basement boasts its own full double sink bath, ensuring privacy and comfort for guests or additional family members. With six bedrooms in total, including the basement, there's plenty of room for everyone to spread out and enjoy the luxury of this exceptional residence. Additionally, the new roof overhead provides both durability and peace of mind, while the inclusion of two TVs on the first floor adds convenience and entertainment options for your enjoyment. Prepare to be enchanted at every turn - this is a place where dreams are made and memories are cherished for your family.
Property Specifics
| Single Family | |
| — | |
| — | |
| 1987 | |
| — | |
| COLONIAL | |
| No | |
| 0.24 |
| Cook | |
| — | |
| — / Not Applicable | |
| — | |
| — | |
| — | |
| 12033926 | |
| 04213150130000 |
Nearby Schools
| NAME: | DISTRICT: | DISTANCE: | |
|---|---|---|---|
|
Grade School
Willowbrook Elementary School |
30 | — | |
|
Middle School
Maple School |
30 | Not in DB | |
|
High School
Glenbrook South High School |
225 | Not in DB | |
Property History
| DATE: | EVENT: | PRICE: | SOURCE: |
|---|---|---|---|
| 11 Sep, 2015 | Sold | $631,000 | MRED MLS |
| 18 Aug, 2015 | Under contract | $625,000 | MRED MLS |
| 20 Jul, 2015 | Listed for sale | $625,000 | MRED MLS |
| 23 Aug, 2016 | Sold | $960,000 | MRED MLS |
| 14 Jun, 2016 | Under contract | $1,049,000 | MRED MLS |
| — | Last price change | $1,099,000 | MRED MLS |
| 19 May, 2016 | Listed for sale | $1,099,000 | MRED MLS |
| 9 Jul, 2024 | Sold | $1,390,000 | MRED MLS |
| 1 May, 2024 | Under contract | $1,450,000 | MRED MLS |
| 25 Apr, 2024 | Listed for sale | $1,450,000 | MRED MLS |

















Room Specifics
Total Bedrooms: 6
Bedrooms Above Ground: 5
Bedrooms Below Ground: 1
Dimensions: —
Floor Type: —
Dimensions: —
Floor Type: —
Dimensions: —
Floor Type: —
Dimensions: —
Floor Type: —
Dimensions: —
Floor Type: —
Full Bathrooms: 5
Bathroom Amenities: Whirlpool,Separate Shower,Double Sink,Soaking Tub
Bathroom in Basement: 1
Rooms: —
Basement Description: Finished
Other Specifics
| 3 | |
| — | |
| Concrete | |
| — | |
| — | |
| 10563 | |
| Unfinished | |
| — | |
| — | |
| — | |
| Not in DB | |
| — | |
| — | |
| — | |
| — |
Tax History
| Year | Property Taxes |
|---|---|
| 2015 | $16,049 |
| 2016 | $16,264 |
| 2024 | $21,135 |
Contact Agent
Nearby Sold Comparables
Contact Agent
Listing Provided By
Partners 4U Realty Inc.






