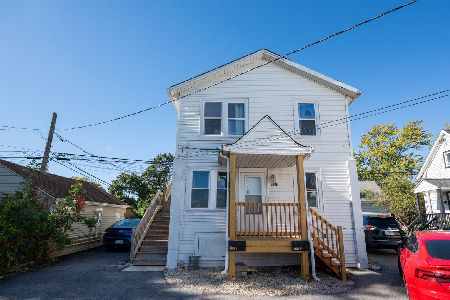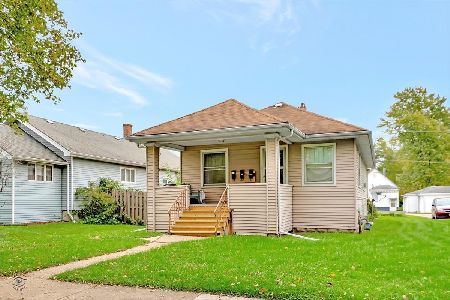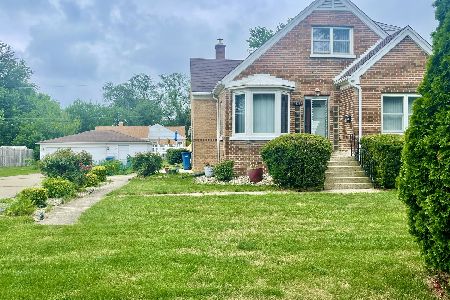3722 Crescent Drive, Steger, Illinois 60475
$270,000
|
Sold
|
|
| Status: | Closed |
| Sqft: | 0 |
| Cost/Sqft: | — |
| Beds: | 4 |
| Baths: | 0 |
| Year Built: | 1990 |
| Property Taxes: | $9,139 |
| Days On Market: | 633 |
| Lot Size: | 0,40 |
Description
Single family home now classified as 3 unit legal non conforming w the Village of Steger. Large yard and 3 car garage. Rehabbed in 2016, roof is 2-3 years. Each apartment has stove and refrigerator. Upstairs and downstairs unit has laundry room for future washer/dryer. Apartment 1 w 2 beds 1 bath and central air. That apartment pays gas and electric. Owner pays utilities for the 2 other units. Unit 2 and 3 have window A/C units. Each unit has their own furnace. Lower level vacated May 1 due to job loss. If very interested in building, the other apartments will be accessed by appointment. Pre approval needs to be submitted at that time. Expenses are for full year 2023 and fully occupied. Live in one unit and rent out the other 2 for a primary residence and apply for a primary residence tax and it should be reduced.
Property Specifics
| Multi-unit | |
| — | |
| — | |
| 1990 | |
| — | |
| SPLIT LEVEL WITH SUB BASEM | |
| No | |
| 0.4 |
| Will | |
| — | |
| — / — | |
| — | |
| — | |
| — | |
| 12048820 | |
| 2315053020300000 |
Nearby Schools
| NAME: | DISTRICT: | DISTANCE: | |
|---|---|---|---|
|
Grade School
Parkview Elementary School |
194 | — | |
|
Middle School
Columbia Central School |
194 | Not in DB | |
|
High School
Bloom Trail High School |
206 | Not in DB | |
Property History
| DATE: | EVENT: | PRICE: | SOURCE: |
|---|---|---|---|
| 10 Nov, 2016 | Sold | $46,599 | MRED MLS |
| 7 Oct, 2016 | Under contract | $74,205 | MRED MLS |
| — | Last price change | $87,300 | MRED MLS |
| 9 Jun, 2016 | Listed for sale | $97,000 | MRED MLS |
| 14 Jun, 2024 | Sold | $270,000 | MRED MLS |
| 19 May, 2024 | Under contract | $289,000 | MRED MLS |
| 9 May, 2024 | Listed for sale | $289,000 | MRED MLS |
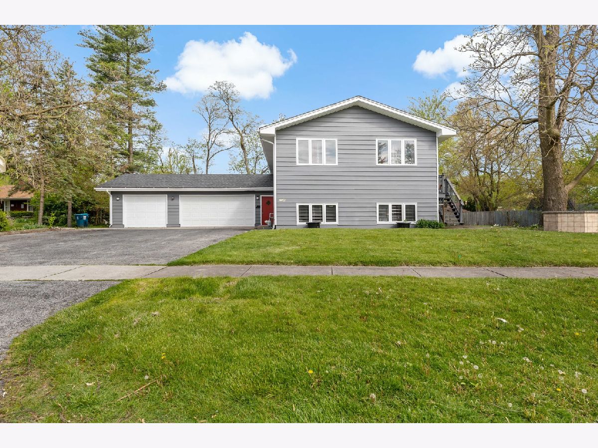
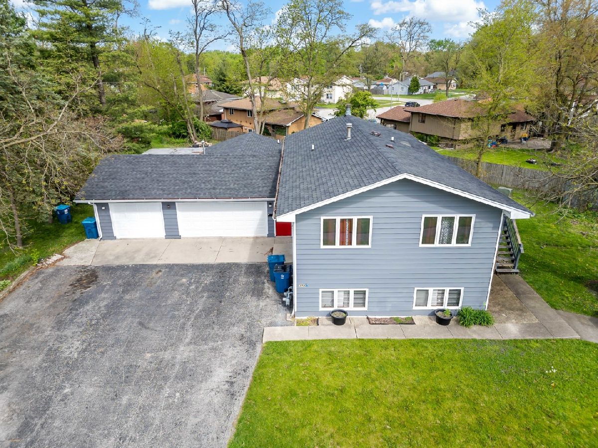
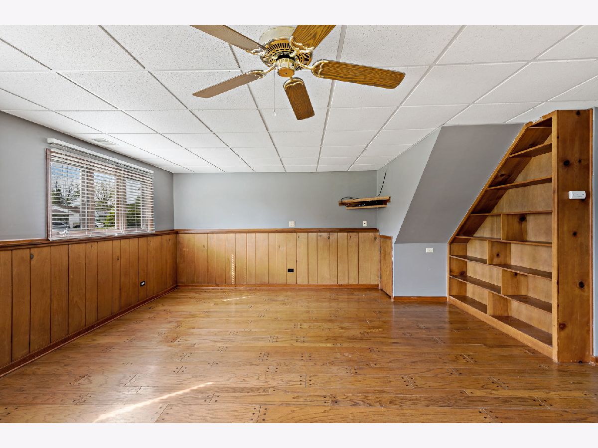
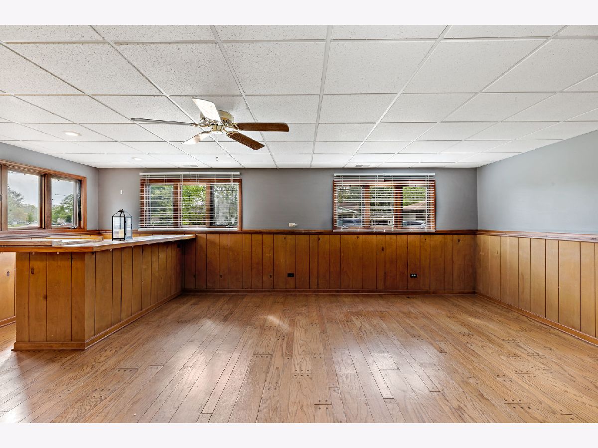
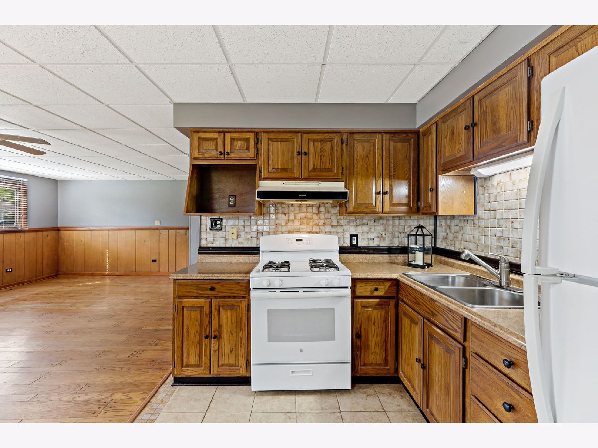
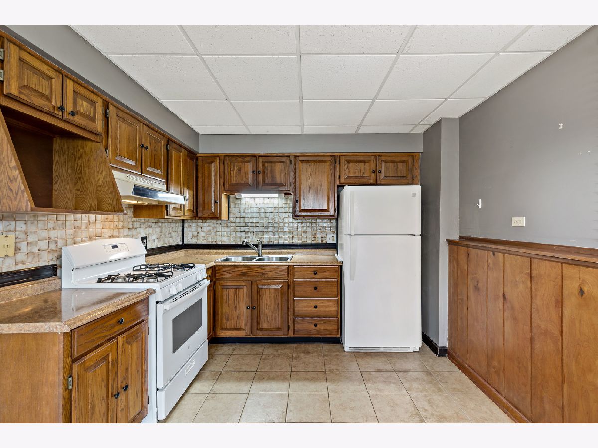
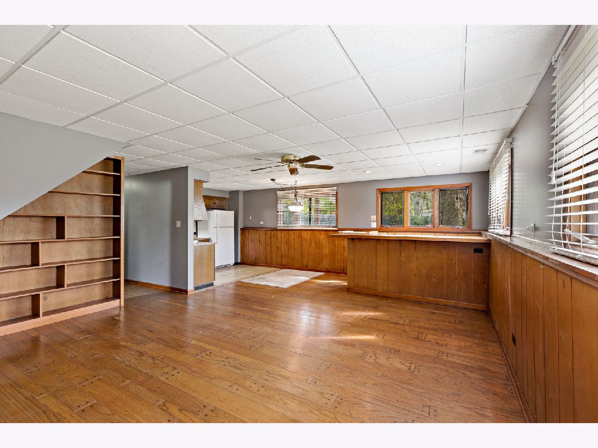
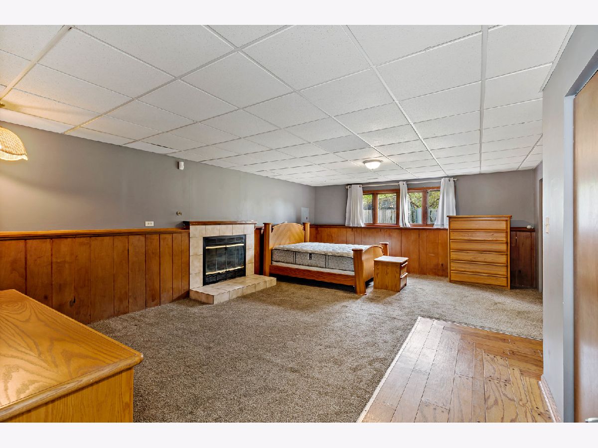
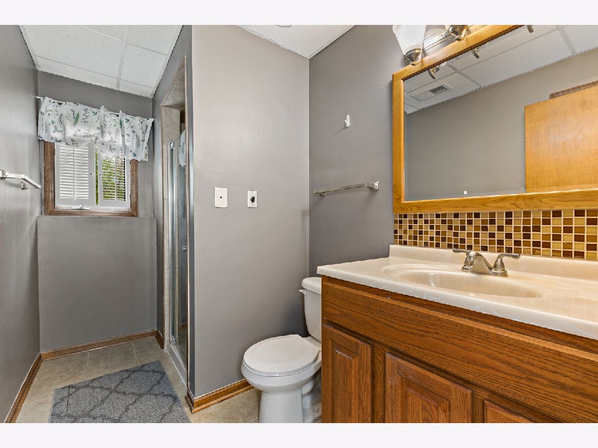
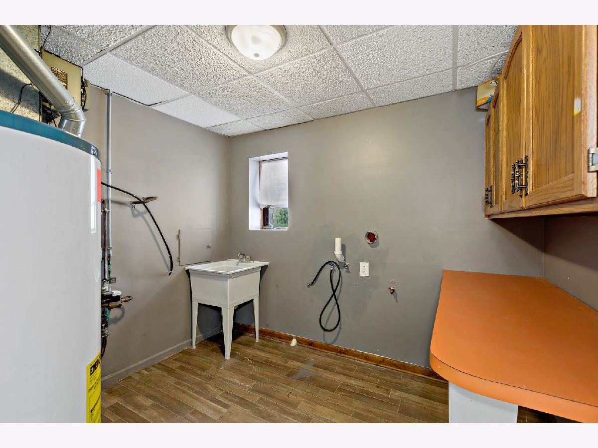
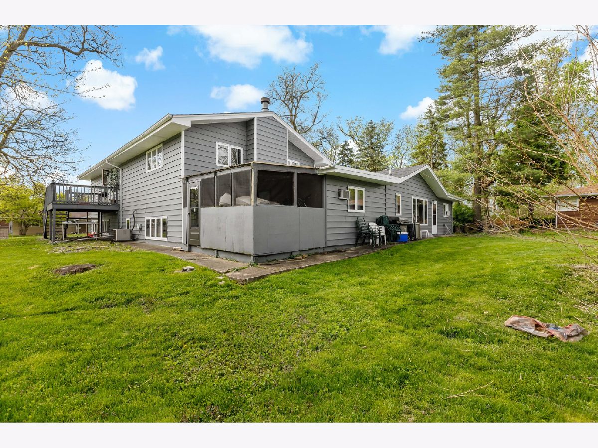
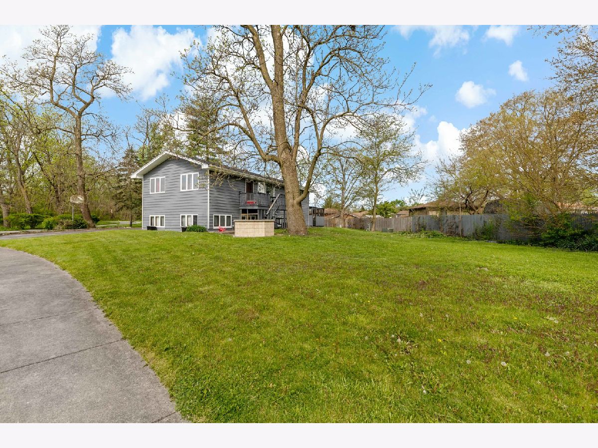
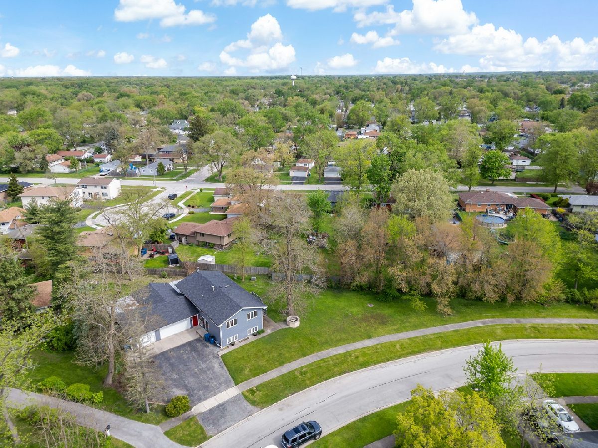
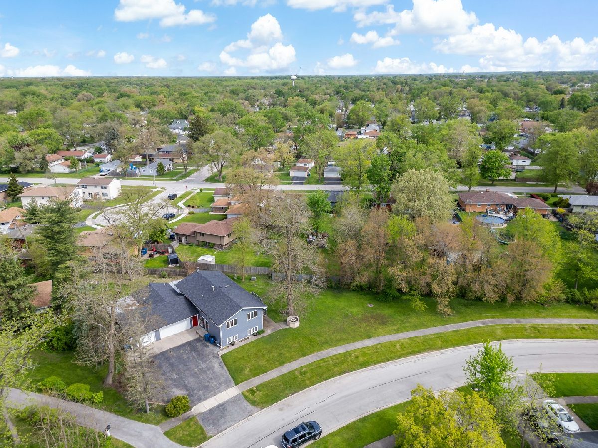
Room Specifics
Total Bedrooms: 4
Bedrooms Above Ground: 4
Bedrooms Below Ground: 0
Dimensions: —
Floor Type: —
Dimensions: —
Floor Type: —
Dimensions: —
Floor Type: —
Full Bathrooms: 3
Bathroom Amenities: —
Bathroom in Basement: —
Rooms: —
Basement Description: Finished
Other Specifics
| 3 | |
| — | |
| — | |
| — | |
| — | |
| 251X15X338X165 | |
| — | |
| — | |
| — | |
| — | |
| Not in DB | |
| — | |
| — | |
| — | |
| — |
Tax History
| Year | Property Taxes |
|---|---|
| 2016 | $6,955 |
| 2024 | $9,139 |
Contact Agent
Nearby Similar Homes
Nearby Sold Comparables
Contact Agent
Listing Provided By
RE/MAX 1st Service


