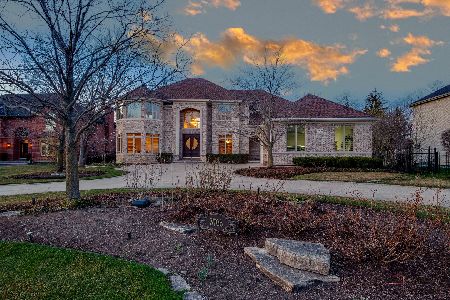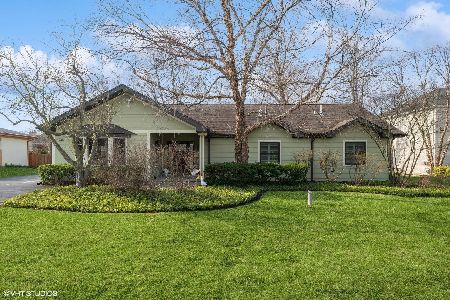3722 Maple Avenue, Northbrook, Illinois 60062
$750,000
|
Sold
|
|
| Status: | Closed |
| Sqft: | 5,472 |
| Cost/Sqft: | $149 |
| Beds: | 4 |
| Baths: | 5 |
| Year Built: | 1998 |
| Property Taxes: | $25,415 |
| Days On Market: | 2477 |
| Lot Size: | 0,48 |
Description
Nestled on a lush .5 acre lot, this all brick 5,472 sq ft colonial boasts head-turning curb appeal, limestone terraces, a 3 car gar, main flr library, sun rm & is in a neighborhood filled w/million $$$ homes in sought-after Dist #27 ranked #1 in the North Shore by Chicago Magazine! Custom blt w/quality appointments t/o there are beautiful oak moldings/doors/blt-ins, XL rooms & a wonderful open flr plan. The grand FOY has a sweeping staircase leading to the Juliette balcony/loft overlooking the striking 2-sty FR w/soaring stone fplc. Both the LR & DR have bay windows overlooking the pretty tree-lined street; nearby French drs open to the library/5th BR w/inviting fpl#2. The KIT is a chef's delight w/massive ctr isl, huge eat area & cabinets galore + opens to a delightful yr-rd sun rm. 4 BRs are located on the 2nd level; 1 w/its own pvt bath. The MBR has a sit rm, lg walk-in & lavish ba w/jacuzzi & shower. Enormous LL w/rec, roughed-in plumbing & storage galore. Brick patio & much more!
Property Specifics
| Single Family | |
| — | |
| Colonial | |
| 1998 | |
| Full | |
| CUSTOM | |
| No | |
| 0.48 |
| Cook | |
| — | |
| — / Not Applicable | |
| None | |
| Private Well | |
| Public Sewer | |
| 10041486 | |
| 04074030200000 |
Nearby Schools
| NAME: | DISTRICT: | DISTANCE: | |
|---|---|---|---|
|
Grade School
Hickory Point Elementary School |
27 | — | |
|
Middle School
Wood Oaks Junior High School |
27 | Not in DB | |
|
High School
Glenbrook North High School |
225 | Not in DB | |
|
Alternate Elementary School
Shabonee School |
— | Not in DB | |
Property History
| DATE: | EVENT: | PRICE: | SOURCE: |
|---|---|---|---|
| 15 Jan, 2020 | Sold | $750,000 | MRED MLS |
| 1 Dec, 2019 | Under contract | $813,900 | MRED MLS |
| — | Last price change | $824,900 | MRED MLS |
| 12 Apr, 2019 | Listed for sale | $949,900 | MRED MLS |
Room Specifics
Total Bedrooms: 4
Bedrooms Above Ground: 4
Bedrooms Below Ground: 0
Dimensions: —
Floor Type: Carpet
Dimensions: —
Floor Type: Carpet
Dimensions: —
Floor Type: Carpet
Full Bathrooms: 5
Bathroom Amenities: Whirlpool,Separate Shower,Double Sink
Bathroom in Basement: 0
Rooms: Foyer,Sitting Room,Eating Area,Walk In Closet,Office,Loft,Sun Room,Recreation Room,Other Room,Storage
Basement Description: Partially Finished
Other Specifics
| 3 | |
| Concrete Perimeter | |
| Asphalt | |
| Brick Paver Patio, Storms/Screens | |
| Fenced Yard,Landscaped | |
| 104 X 221 X 105 X 206 | |
| — | |
| Full | |
| Vaulted/Cathedral Ceilings, First Floor Laundry, Built-in Features, Walk-In Closet(s) | |
| Double Oven, Dishwasher, Refrigerator, Washer, Dryer, Disposal, Range Hood | |
| Not in DB | |
| Street Paved | |
| — | |
| — | |
| Gas Log, Gas Starter |
Tax History
| Year | Property Taxes |
|---|---|
| 2020 | $25,415 |
Contact Agent
Nearby Similar Homes
Nearby Sold Comparables
Contact Agent
Listing Provided By
@properties









