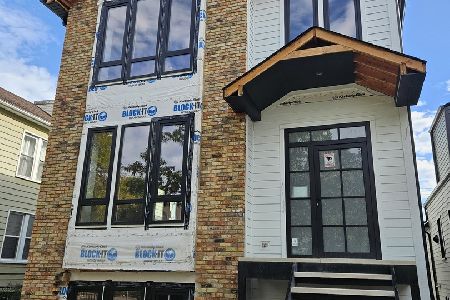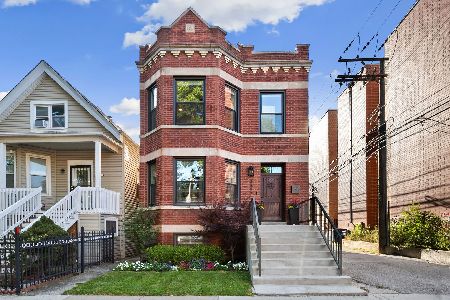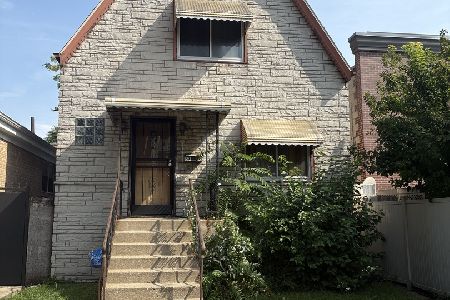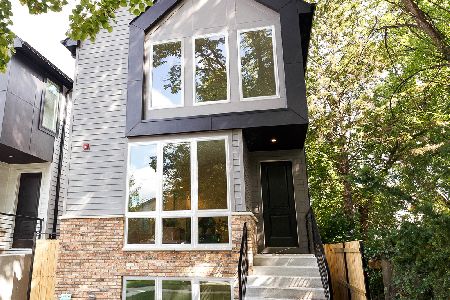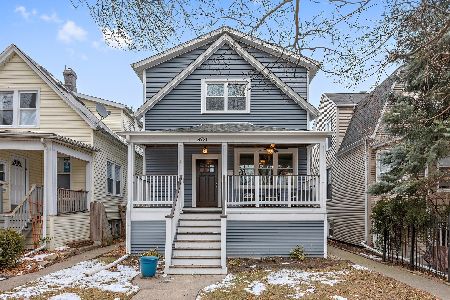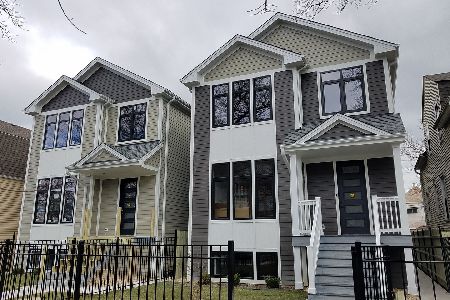3722 St Louis Avenue, Irving Park, Chicago, Illinois 60618
$678,000
|
Sold
|
|
| Status: | Closed |
| Sqft: | 2,500 |
| Cost/Sqft: | $280 |
| Beds: | 4 |
| Baths: | 4 |
| Year Built: | 1906 |
| Property Taxes: | $6,441 |
| Days On Market: | 2647 |
| Lot Size: | 0,09 |
Description
Excellent Craftsmanship and million dollar finishes separate this home from the rest. Stunning fully rehabbed SFH on an extra wide 30' lot in awesome Irving Park/Avondale location. Bright & spacious living/dining room with gas fireplace. Chef's kitchen with custom cabinetry, quartz counters, stainless appliances with full s/s hood, custom lighting, & pantry. Ideal upper level floor plan with gracious master ensuite, two guest bedrooms, full guest bath & laundry. Lower level perfect for entertaining features large recreation room w/wet bar, full guest bath & 4th bedroom. Exceptional attention to detail on every level with warm hardwood floors, custom millwork, closet organizers, tankless TOTO toilets, Lutron lighting, zoned hvac, 200 amp electric service, and the list goes on. Wide lot allows room for a deck and ample yard space, a two car garage with a parking pad for a 3rd. Close to public transportation, 90/94, grocery/shopping, Athletic & Independence Parks, & some of Chicago's favo
Property Specifics
| Single Family | |
| — | |
| Farmhouse | |
| 1906 | |
| Full,English | |
| — | |
| No | |
| 0.09 |
| Cook | |
| — | |
| 0 / Not Applicable | |
| None | |
| Lake Michigan | |
| Public Sewer | |
| 10126274 | |
| 13232180330000 |
Property History
| DATE: | EVENT: | PRICE: | SOURCE: |
|---|---|---|---|
| 14 Dec, 2018 | Sold | $678,000 | MRED MLS |
| 13 Nov, 2018 | Under contract | $699,900 | MRED MLS |
| 31 Oct, 2018 | Listed for sale | $699,900 | MRED MLS |
Room Specifics
Total Bedrooms: 4
Bedrooms Above Ground: 4
Bedrooms Below Ground: 0
Dimensions: —
Floor Type: Hardwood
Dimensions: —
Floor Type: Hardwood
Dimensions: —
Floor Type: Carpet
Full Bathrooms: 4
Bathroom Amenities: Double Sink,European Shower
Bathroom in Basement: 1
Rooms: Breakfast Room,Foyer,Utility Room-Lower Level
Basement Description: Finished
Other Specifics
| 2 | |
| Concrete Perimeter | |
| — | |
| Deck, Porch, Storms/Screens | |
| — | |
| 30 X 125 | |
| Pull Down Stair | |
| Full | |
| — | |
| Range, Microwave, Dishwasher, High End Refrigerator, Bar Fridge, Washer, Dryer, Stainless Steel Appliance(s), Wine Refrigerator | |
| Not in DB | |
| — | |
| — | |
| — | |
| Electric |
Tax History
| Year | Property Taxes |
|---|---|
| 2018 | $6,441 |
Contact Agent
Nearby Similar Homes
Nearby Sold Comparables
Contact Agent
Listing Provided By
Compass

