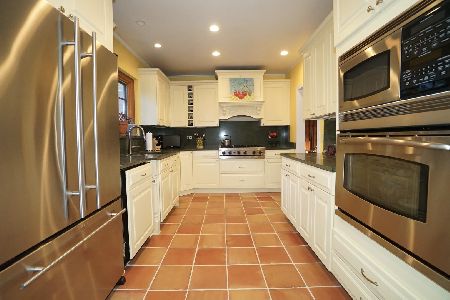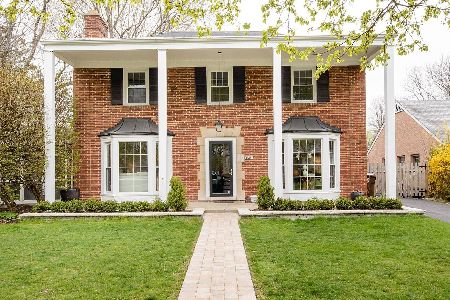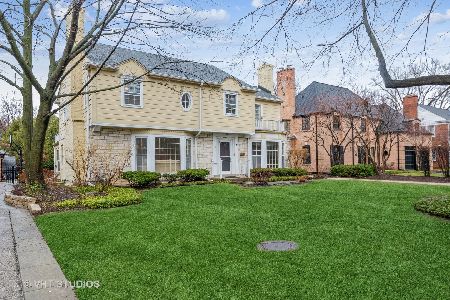3723 Golf Road, Evanston, Illinois 60203
$427,000
|
Sold
|
|
| Status: | Closed |
| Sqft: | 2,025 |
| Cost/Sqft: | $220 |
| Beds: | 2 |
| Baths: | 2 |
| Year Built: | 1954 |
| Property Taxes: | $6,611 |
| Days On Market: | 1107 |
| Lot Size: | 0,14 |
Description
Super well maintained Ranch home with sunny rooms & beautiful hardwood floors throughout! Living room with lovely gas fireplace & mantel. Separate, formal dining room leads to kitchen updated in 2022! New kitchen updates include soft close wood cabinets, granite counters, stainless steel Bosch dishwasher, stainless steel sink, faucet, instant hot water dispenser, fresh paint & new hardwood floor. Kitchen is also nicely appointed with stainless steel Subzero refrigerator, stainless steel Dacor oven/range & Thermador hood. Also new is the granite countertop in the family room wet bar. South facing family room is light and bright with its many windows and tray ceiling complete with dimmable lights! Refinished hardwood floors & fresh paint in living room, dining room & family room in 2022! Marvin sliding glass doors in family room open to brick paver patio. Two bedrooms and full bath complete the first floor. New carpeting on stairs to full finished basement. Lower level rec room and family room feature new flooring, wood burning fireplace and wet bar with mini refrigerator. In addition, basement has a full bath, large utility/workroom, multiple storage spaces and large laundry room. Excellent storage plus additional storage in huge cement crawl space. 200 amp electric service! Zoned Heat! Attached 2 car garage is heated! Garage furnace (2020). Water sprinklers & newly landscaped front yard! Great space in this ranch as it was originally built as a 3 bedroom home. Enjoy all the area has to offer with easy access to everything!
Property Specifics
| Single Family | |
| — | |
| — | |
| 1954 | |
| — | |
| — | |
| No | |
| 0.14 |
| Cook | |
| — | |
| — / Not Applicable | |
| — | |
| — | |
| — | |
| 11705752 | |
| 10141050270000 |
Nearby Schools
| NAME: | DISTRICT: | DISTANCE: | |
|---|---|---|---|
|
Grade School
Walker Elementary School |
65 | — | |
|
Middle School
Chute Middle School |
65 | Not in DB | |
|
High School
Evanston Twp High School |
202 | Not in DB | |
Property History
| DATE: | EVENT: | PRICE: | SOURCE: |
|---|---|---|---|
| 12 Apr, 2023 | Sold | $427,000 | MRED MLS |
| 26 Feb, 2023 | Under contract | $445,900 | MRED MLS |
| — | Last price change | $459,900 | MRED MLS |
| 23 Jan, 2023 | Listed for sale | $459,900 | MRED MLS |
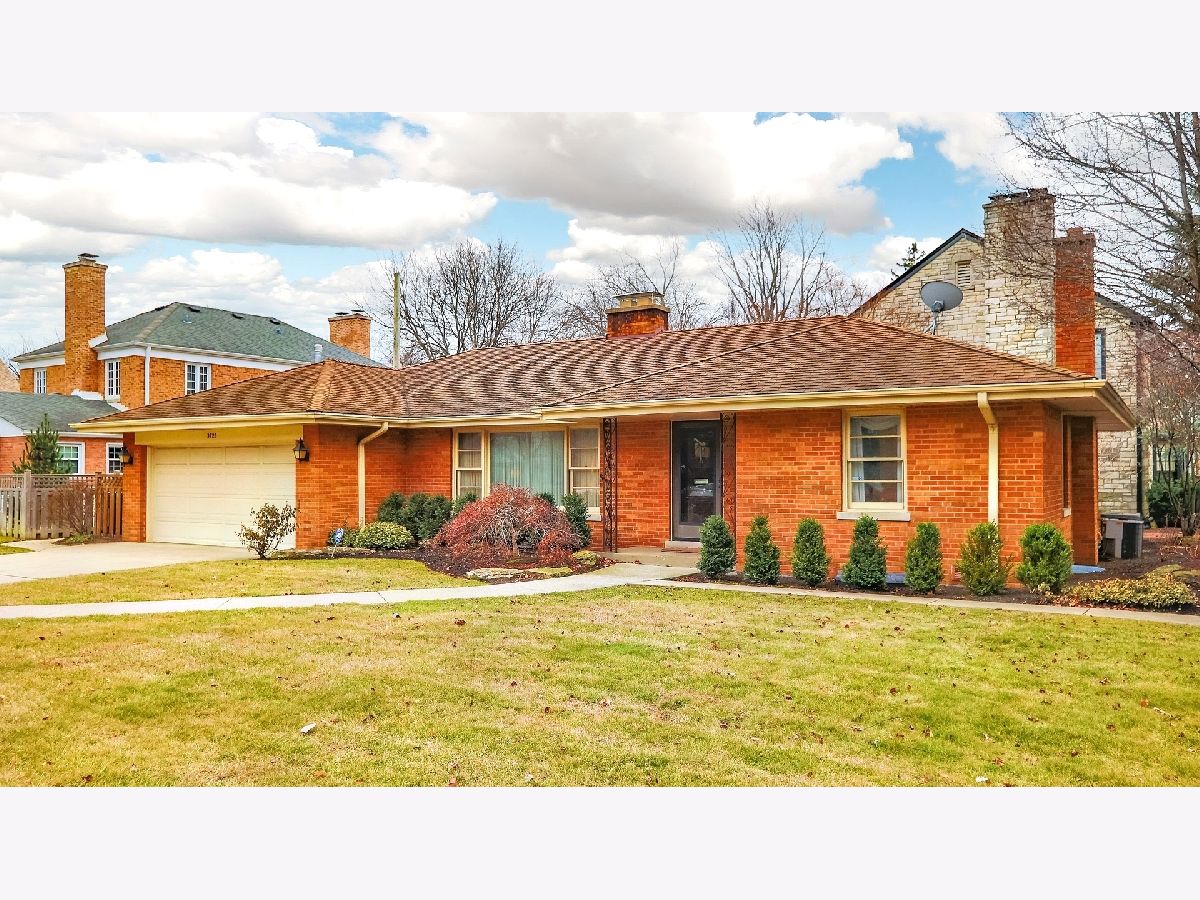
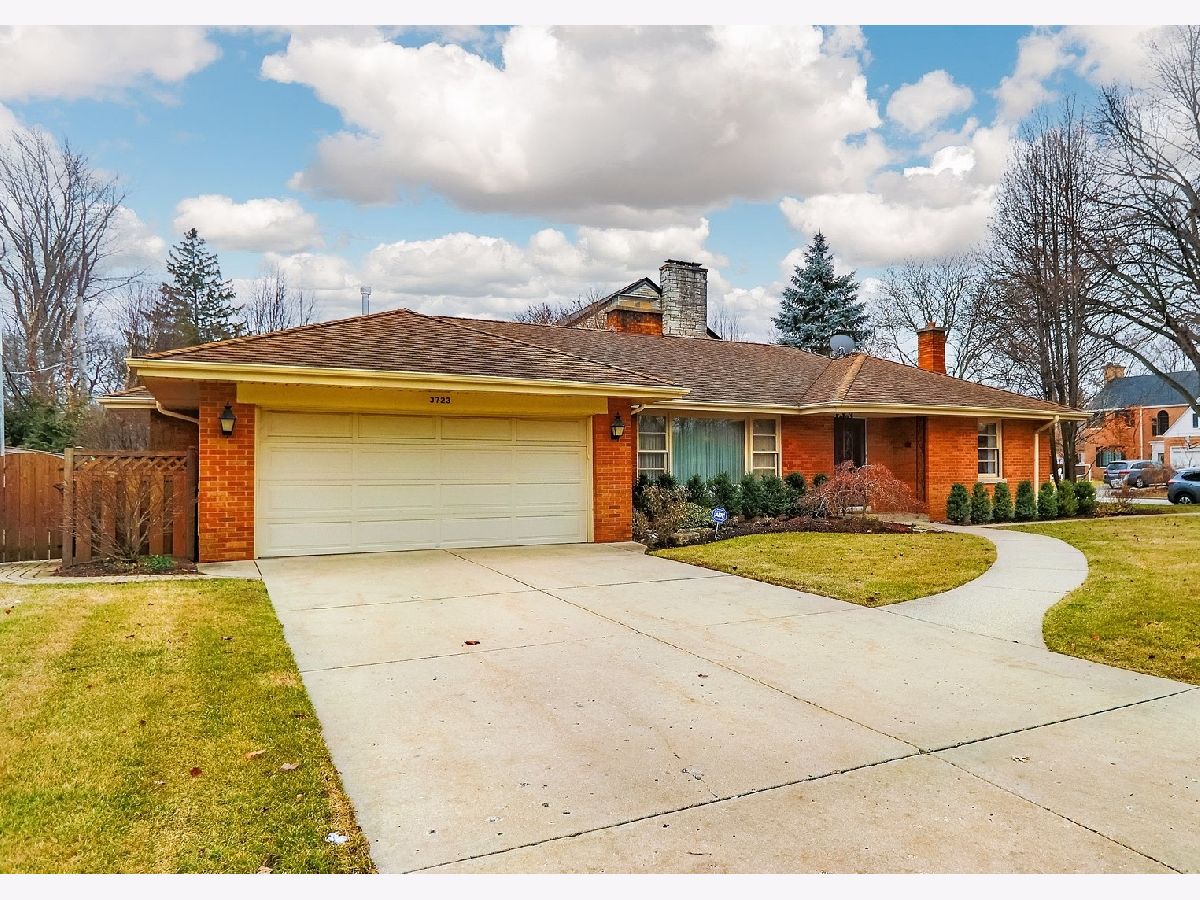
Room Specifics
Total Bedrooms: 2
Bedrooms Above Ground: 2
Bedrooms Below Ground: 0
Dimensions: —
Floor Type: —
Full Bathrooms: 2
Bathroom Amenities: —
Bathroom in Basement: 1
Rooms: —
Basement Description: Finished,Crawl,Rec/Family Area,Storage Space
Other Specifics
| 2 | |
| — | |
| Concrete | |
| — | |
| — | |
| 62 X 101 | |
| — | |
| — | |
| — | |
| — | |
| Not in DB | |
| — | |
| — | |
| — | |
| — |
Tax History
| Year | Property Taxes |
|---|---|
| 2023 | $6,611 |
Contact Agent
Nearby Similar Homes
Nearby Sold Comparables
Contact Agent
Listing Provided By
Berkshire Hathaway HomeServices Chicago







