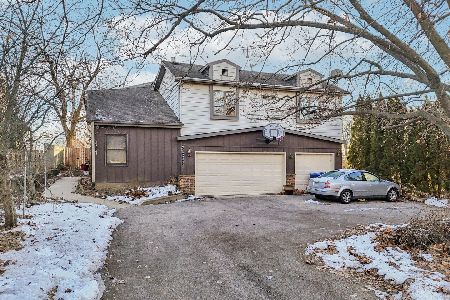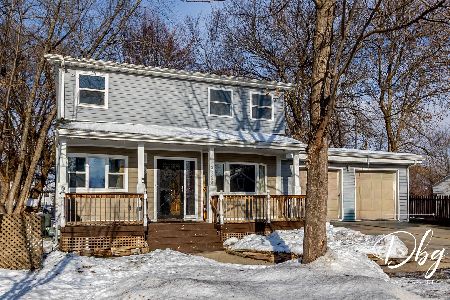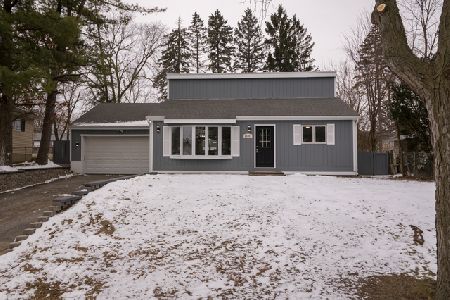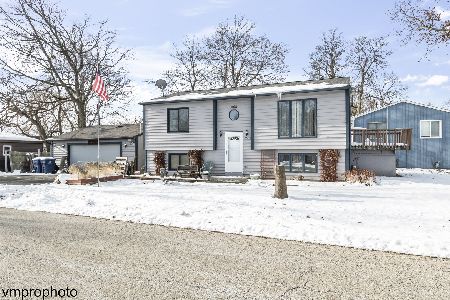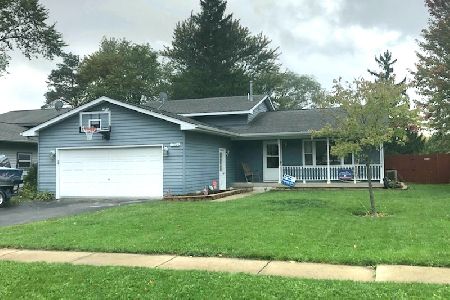37230 Fairview Lane, Lake Villa, Illinois 60046
$240,500
|
Sold
|
|
| Status: | Closed |
| Sqft: | 1,104 |
| Cost/Sqft: | $204 |
| Beds: | 3 |
| Baths: | 2 |
| Year Built: | 1990 |
| Property Taxes: | $3,400 |
| Days On Market: | 1791 |
| Lot Size: | 0,22 |
Description
Experience true pride of ownership in this warm, inviting tri-level home. It has been lovingly cared for and maintained. There is nothing to do here but move in. 2014: Kitchen was redone including refinished cabinetry, new countertops/backsplash/pullout trash + recycling bins, an added pantry and two more cabinets. All new appliances in the kitchen plus new washer and dryer in laundry room. The sellers did an excellent job of creating a functional workspace. Lower level is perfect for entertaining with a bar setup and professional speaker system installed. Expansive, dry concrete crawl is perfect for storage. Fully fenced in yard. Brick patio deck in back yard was re-built in 2020. Beautiful, mature flower beds and landscaping for your enjoyment in the warmer months. Many more itemized improvements are available to your Realtor in the MLS. Don't miss this one! Get your offer in today.
Property Specifics
| Single Family | |
| — | |
| Tri-Level | |
| 1990 | |
| None | |
| — | |
| No | |
| 0.22 |
| Lake | |
| Fox Lake Hills | |
| 0 / Not Applicable | |
| None | |
| Public | |
| Public Sewer | |
| 11006686 | |
| 05014070290000 |
Nearby Schools
| NAME: | DISTRICT: | DISTANCE: | |
|---|---|---|---|
|
Grade School
Gavin Central School |
37 | — | |
|
Middle School
Gavin South Junior High School |
37 | Not in DB | |
|
High School
Grant Community High School |
124 | Not in DB | |
Property History
| DATE: | EVENT: | PRICE: | SOURCE: |
|---|---|---|---|
| 10 May, 2012 | Sold | $140,000 | MRED MLS |
| 3 Apr, 2012 | Under contract | $150,000 | MRED MLS |
| 11 Mar, 2012 | Listed for sale | $150,000 | MRED MLS |
| 9 Apr, 2021 | Sold | $240,500 | MRED MLS |
| 3 Mar, 2021 | Under contract | $225,000 | MRED MLS |
| 1 Mar, 2021 | Listed for sale | $225,000 | MRED MLS |
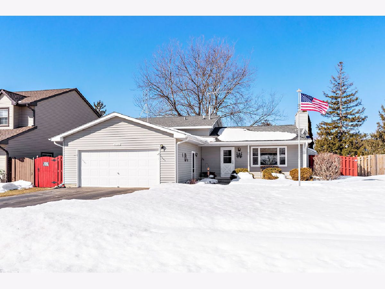
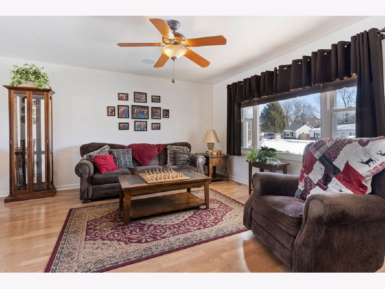
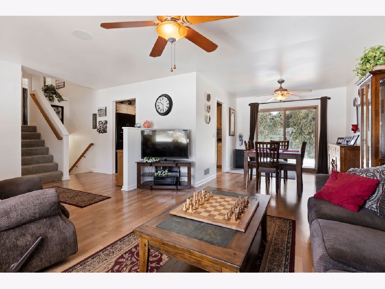
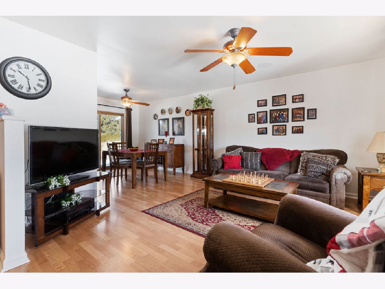
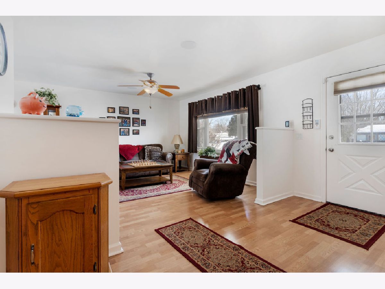

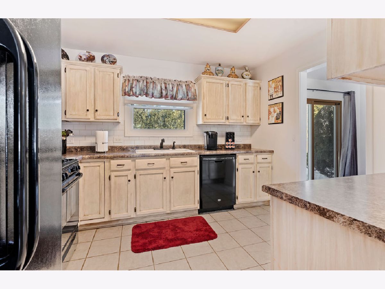
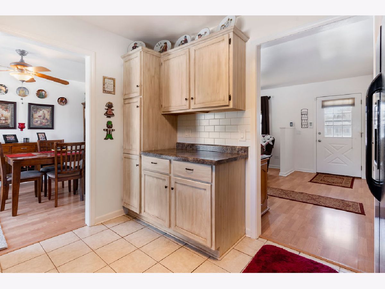

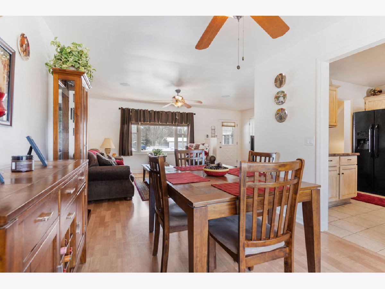
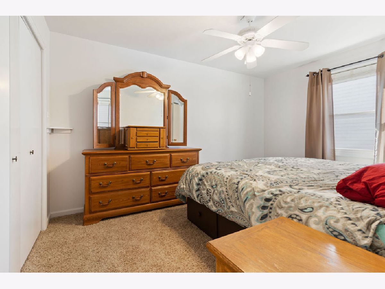
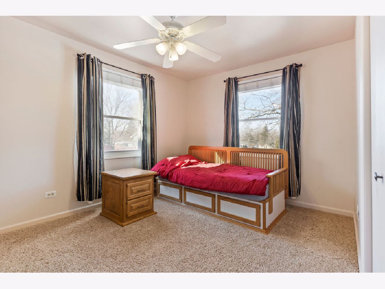
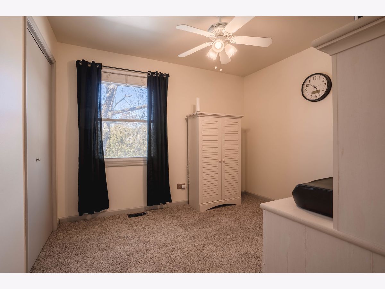
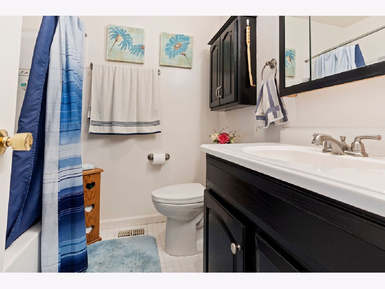
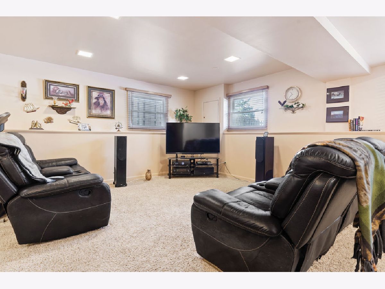
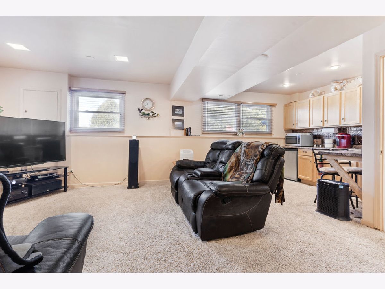
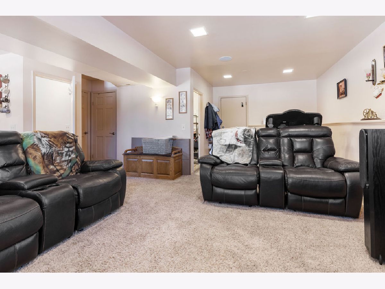
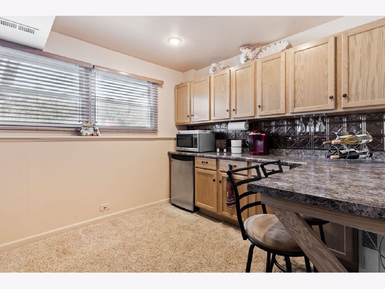
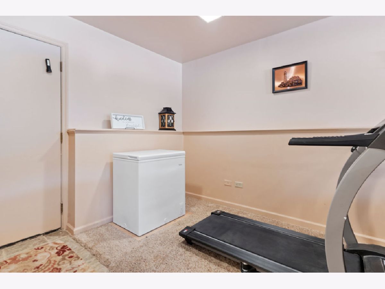
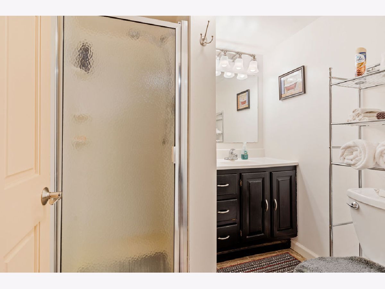
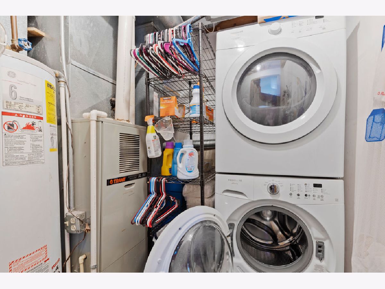
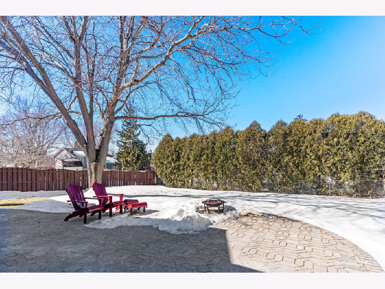
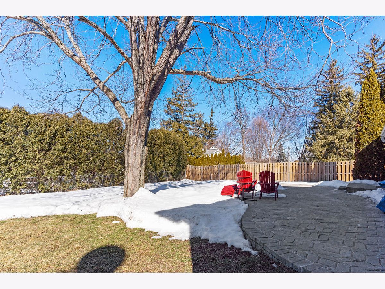

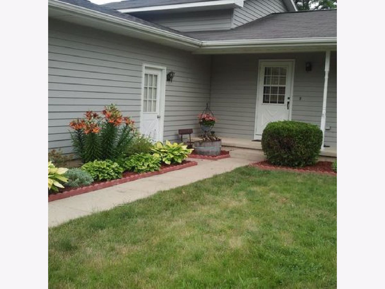
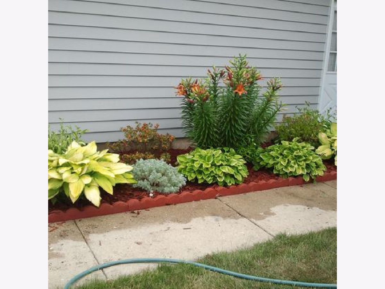
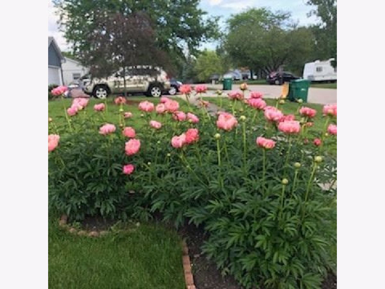
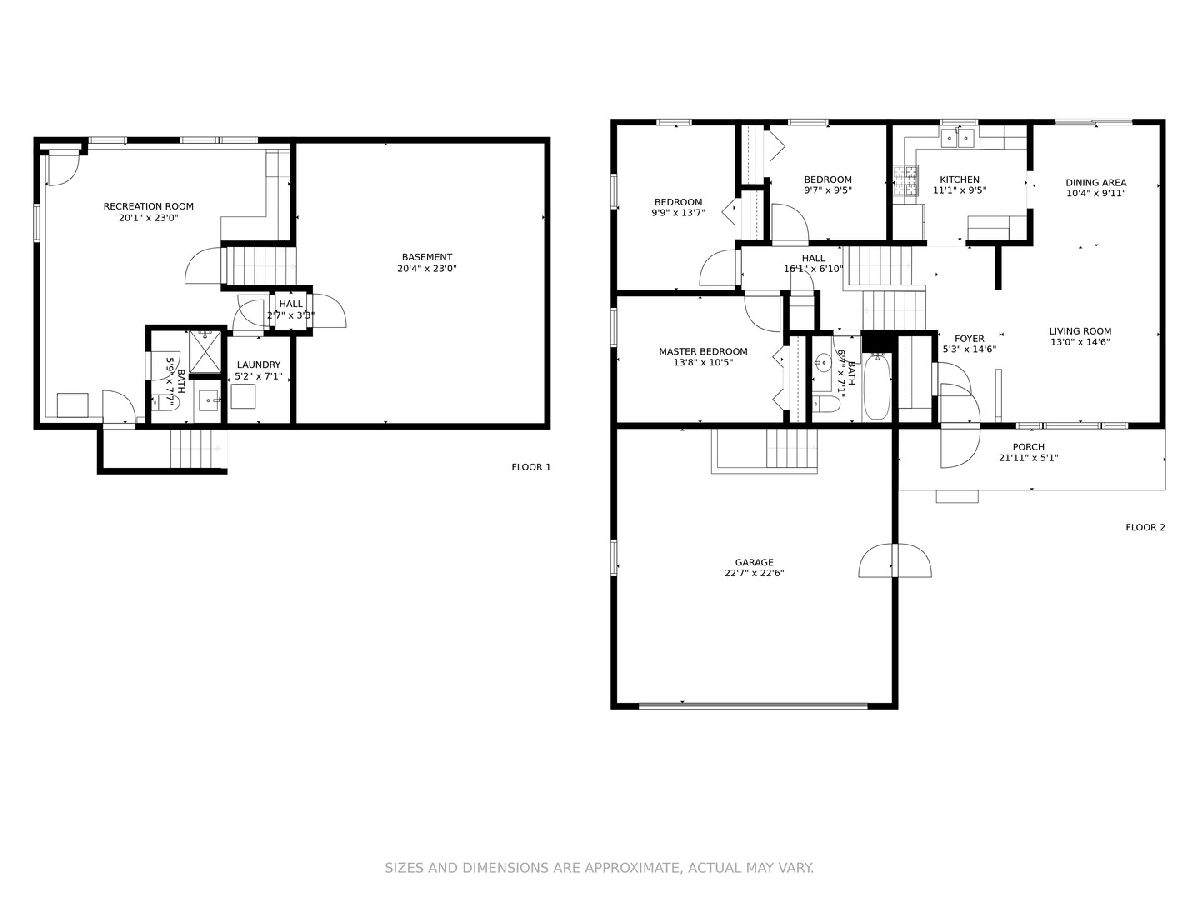

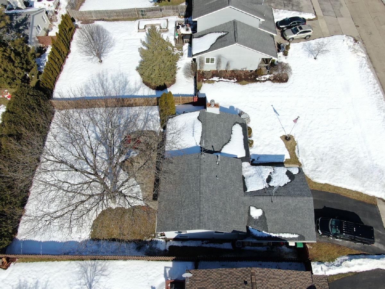
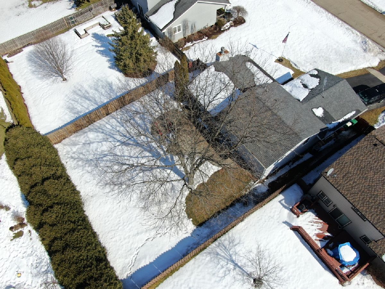
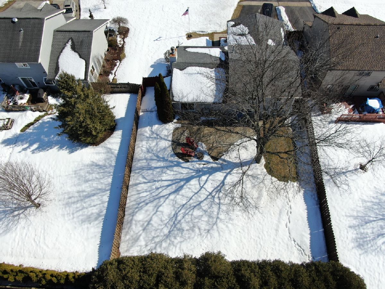
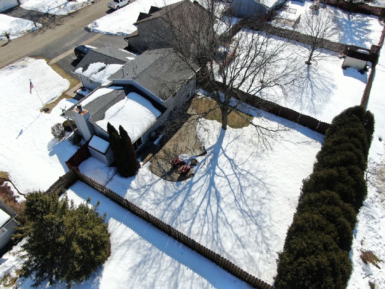
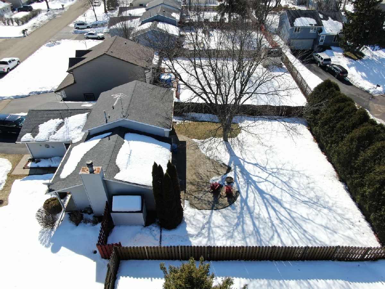
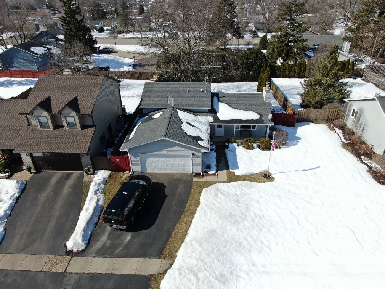
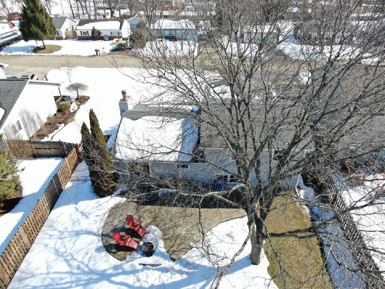


Room Specifics
Total Bedrooms: 3
Bedrooms Above Ground: 3
Bedrooms Below Ground: 0
Dimensions: —
Floor Type: Carpet
Dimensions: —
Floor Type: Carpet
Full Bathrooms: 2
Bathroom Amenities: —
Bathroom in Basement: 0
Rooms: Den
Basement Description: Crawl
Other Specifics
| 2.5 | |
| Concrete Perimeter | |
| Asphalt | |
| Brick Paver Patio | |
| Fenced Yard | |
| 67X147X67X147 | |
| Unfinished | |
| None | |
| Bar-Dry, Wood Laminate Floors, Open Floorplan | |
| Range, Dishwasher, Refrigerator, Bar Fridge, Washer, Dryer | |
| Not in DB | |
| Park, Sidewalks | |
| — | |
| — | |
| — |
Tax History
| Year | Property Taxes |
|---|---|
| 2012 | $4,500 |
| 2021 | $3,400 |
Contact Agent
Nearby Similar Homes
Nearby Sold Comparables
Contact Agent
Listing Provided By
Graff Realty

