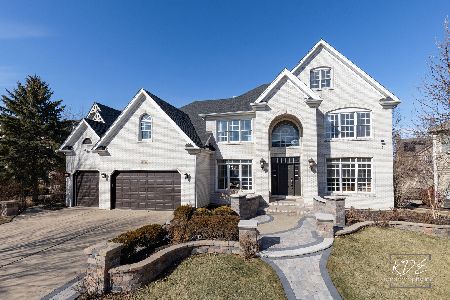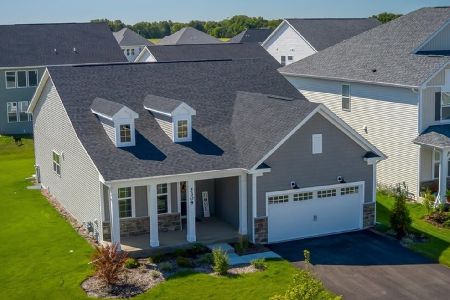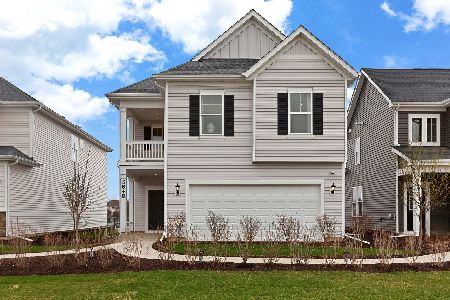3724 Bluejay Lane, Naperville, Illinois 60564
$450,000
|
Sold
|
|
| Status: | Closed |
| Sqft: | 3,333 |
| Cost/Sqft: | $143 |
| Beds: | 4 |
| Baths: | 4 |
| Year Built: | 2001 |
| Property Taxes: | $12,886 |
| Days On Market: | 3935 |
| Lot Size: | 0,00 |
Description
Immaculate, move-in-ready! Open floor plan w/volume ceilings. Lots of windows create a bright interior! Gleaming hardwd flrg! Gourmet kitchen w/granite & all ss appls. Spacious fam rm w/frplc. 1st floor den. Full finished, English basement inclds rec room, 5th bedrm, full bath, wet bar w/mini-frig. Peaceful master suite w/luxury bath & huge WIC! Broad deck w/southern exposure. Lawn sprinkler systm! Swim/Tennis Club!
Property Specifics
| Single Family | |
| — | |
| Traditional | |
| 2001 | |
| Full,English | |
| JAMES HOMES | |
| No | |
| — |
| Will | |
| Tall Grass | |
| 625 / Annual | |
| Insurance,Clubhouse,Pool | |
| Lake Michigan | |
| Public Sewer | |
| 08929878 | |
| 0701093080330000 |
Nearby Schools
| NAME: | DISTRICT: | DISTANCE: | |
|---|---|---|---|
|
Grade School
Fry Elementary School |
204 | — | |
|
Middle School
Scullen Middle School |
204 | Not in DB | |
|
High School
Waubonsie Valley High School |
204 | Not in DB | |
Property History
| DATE: | EVENT: | PRICE: | SOURCE: |
|---|---|---|---|
| 4 Oct, 2011 | Sold | $485,000 | MRED MLS |
| 28 Aug, 2011 | Under contract | $500,000 | MRED MLS |
| — | Last price change | $525,000 | MRED MLS |
| 17 Jul, 2011 | Listed for sale | $525,000 | MRED MLS |
| 9 Oct, 2015 | Sold | $450,000 | MRED MLS |
| 17 Aug, 2015 | Under contract | $475,000 | MRED MLS |
| — | Last price change | $485,900 | MRED MLS |
| 21 May, 2015 | Listed for sale | $519,500 | MRED MLS |
Room Specifics
Total Bedrooms: 5
Bedrooms Above Ground: 4
Bedrooms Below Ground: 1
Dimensions: —
Floor Type: Carpet
Dimensions: —
Floor Type: Carpet
Dimensions: —
Floor Type: Carpet
Dimensions: —
Floor Type: —
Full Bathrooms: 4
Bathroom Amenities: Whirlpool,Separate Shower,Double Sink
Bathroom in Basement: 1
Rooms: Bedroom 5,Breakfast Room,Den,Recreation Room
Basement Description: Finished
Other Specifics
| 3 | |
| Concrete Perimeter | |
| Concrete | |
| Deck | |
| — | |
| 72 X 150 | |
| Full | |
| Full | |
| Vaulted/Cathedral Ceilings, Skylight(s), Bar-Wet, Hardwood Floors, First Floor Laundry | |
| Double Oven, Microwave, Dishwasher, Refrigerator, Bar Fridge, Disposal, Stainless Steel Appliance(s) | |
| Not in DB | |
| Clubhouse, Pool, Tennis Courts, Sidewalks, Street Lights | |
| — | |
| — | |
| Wood Burning, Gas Starter |
Tax History
| Year | Property Taxes |
|---|---|
| 2011 | $11,692 |
| 2015 | $12,886 |
Contact Agent
Nearby Similar Homes
Nearby Sold Comparables
Contact Agent
Listing Provided By
john greene, Realtor












