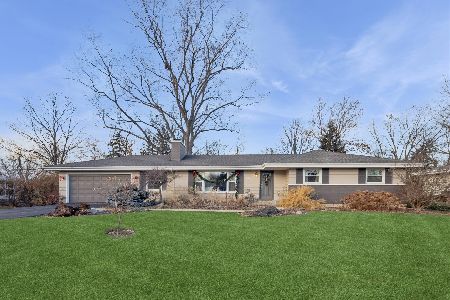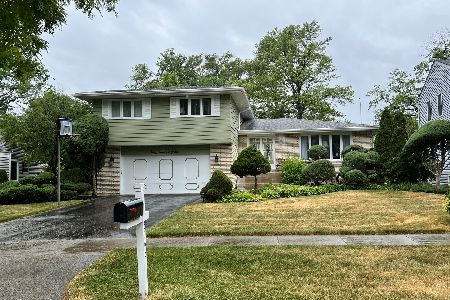3724 Downers Drive, Downers Grove, Illinois 60515
$440,000
|
Sold
|
|
| Status: | Closed |
| Sqft: | 2,282 |
| Cost/Sqft: | $197 |
| Beds: | 4 |
| Baths: | 3 |
| Year Built: | 1972 |
| Property Taxes: | $6,722 |
| Days On Market: | 1821 |
| Lot Size: | 0,21 |
Description
Sought after Orchard Brook subdivision! Beautiful well maintained 4 good sized 4 bedrooms, 2.1 updated bathrooms, 2 car attached garage. Nice sized yard with a huge deck. Main living areas feature hardwood flooring in living and dining room, recessed & upscale lighting, beautiful wood burning fireplace in family room. Heart of the home is the kitchen with its stainless steel appliances, stone counter tops, undermount sink, lime stone flooring and tons of cabinet storage. Bathrooms are absolutely beautiful featuring Kohler toilet, tile flooring, Carrara tile in master bath, glass shower door. Enjoy your summers at the Orchard brook club house and pool! Update details...Complete tear off roof in 2012...All windows replaced in 2014... Attic insulation 2013... High efficiency 2 stage 90+ Furnace and A/C in 2020! Top notch Downers Grove North High School district! Hurry this home won't last!
Property Specifics
| Single Family | |
| — | |
| — | |
| 1972 | |
| Partial | |
| — | |
| No | |
| 0.21 |
| Du Page | |
| Orchard Brook | |
| 775 / Annual | |
| Clubhouse,Pool | |
| Lake Michigan | |
| Public Sewer | |
| 10976434 | |
| 0631303011 |
Nearby Schools
| NAME: | DISTRICT: | DISTANCE: | |
|---|---|---|---|
|
Grade School
Belle Aire Elementary School |
58 | — | |
|
Middle School
Herrick Middle School |
58 | Not in DB | |
|
High School
North High School |
99 | Not in DB | |
Property History
| DATE: | EVENT: | PRICE: | SOURCE: |
|---|---|---|---|
| 10 Apr, 2013 | Sold | $293,000 | MRED MLS |
| 15 Feb, 2013 | Under contract | $299,900 | MRED MLS |
| — | Last price change | $310,000 | MRED MLS |
| 13 Dec, 2012 | Listed for sale | $329,900 | MRED MLS |
| 10 Mar, 2021 | Sold | $440,000 | MRED MLS |
| 1 Feb, 2021 | Under contract | $449,900 | MRED MLS |
| 21 Jan, 2021 | Listed for sale | $449,900 | MRED MLS |
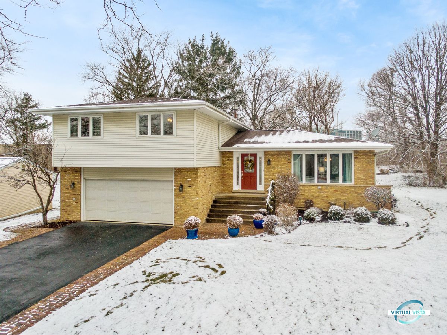
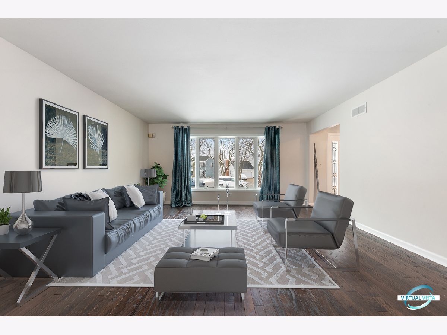
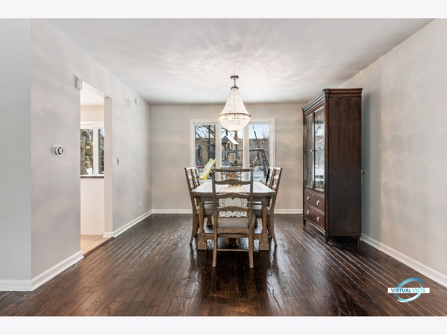
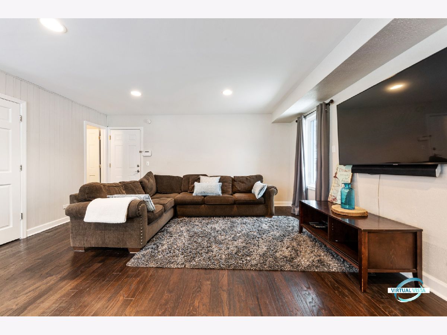
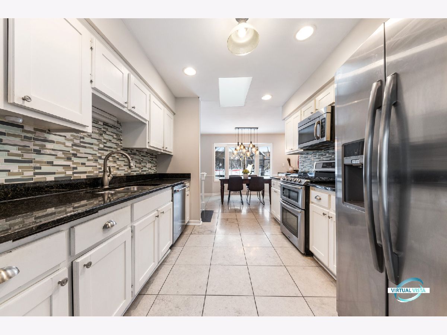
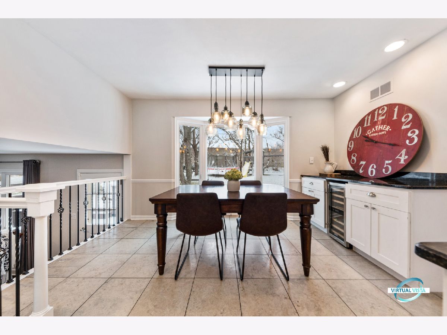
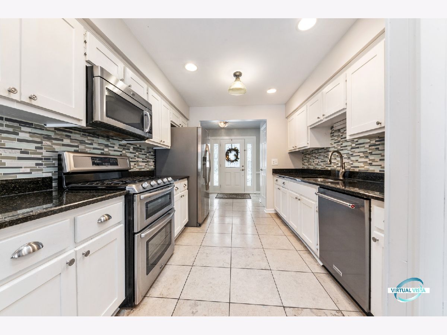
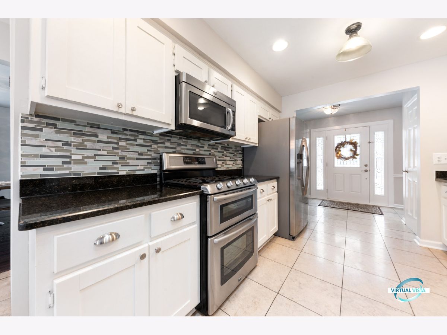
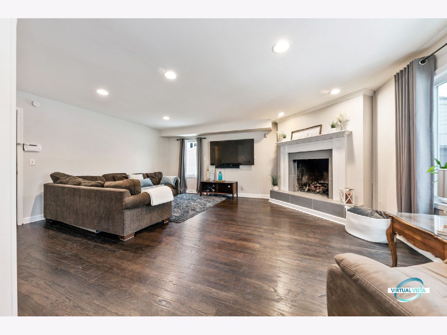
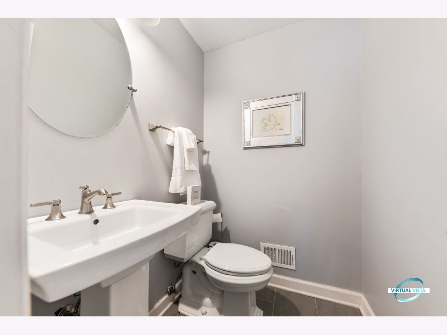
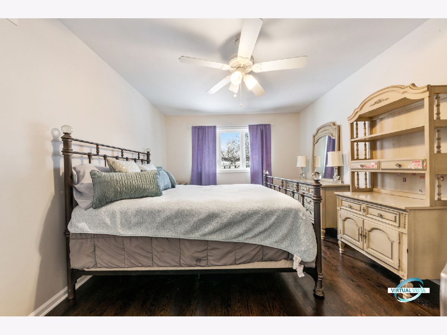
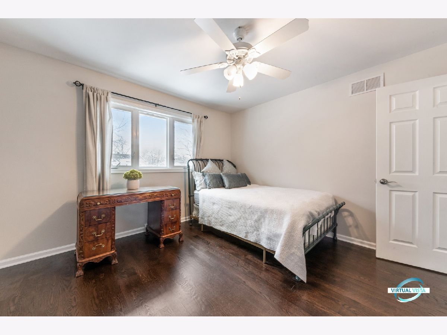
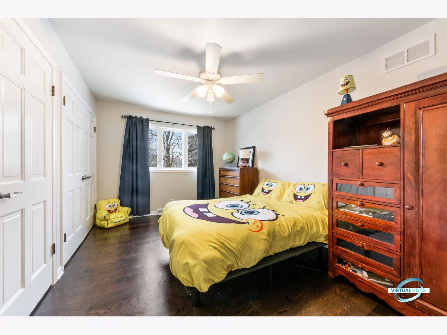
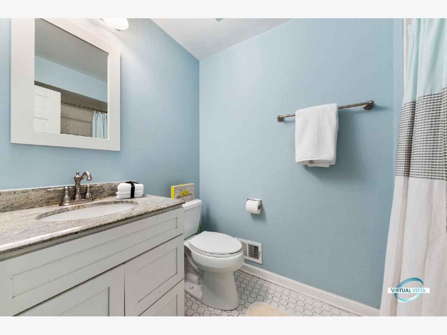
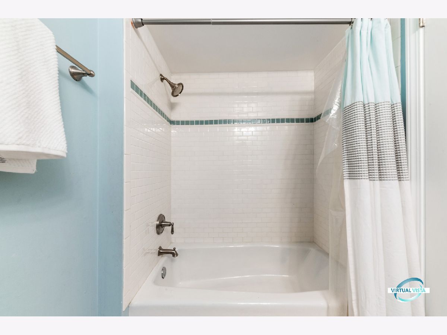
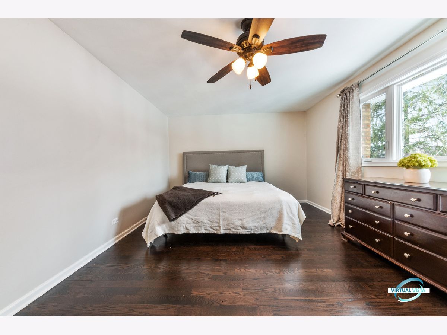
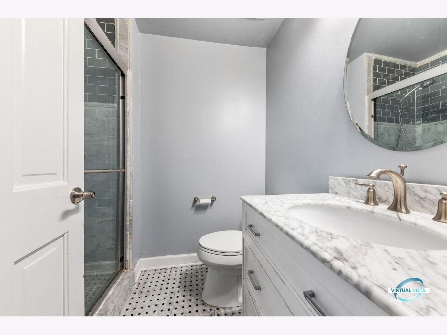
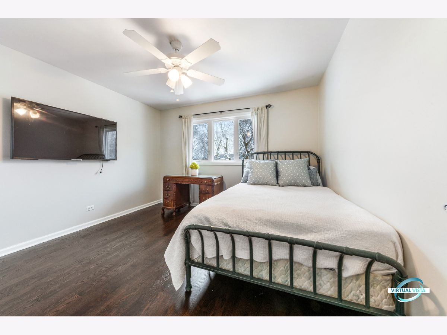
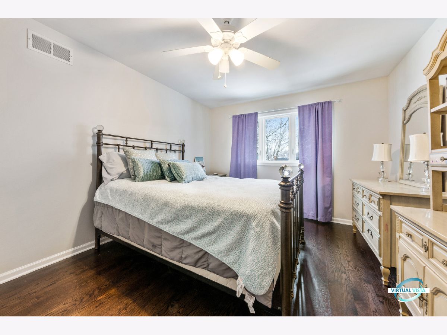
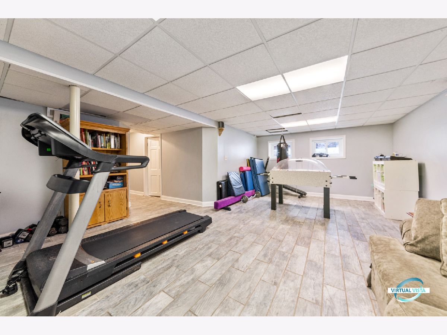
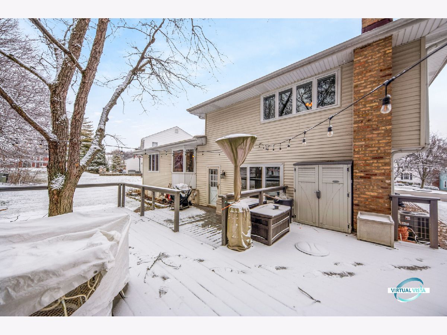
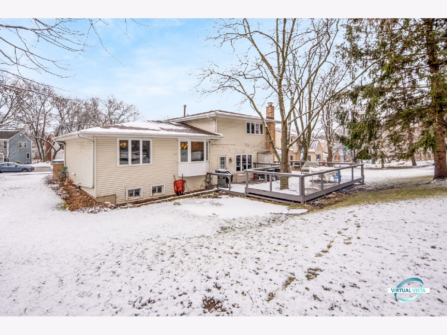
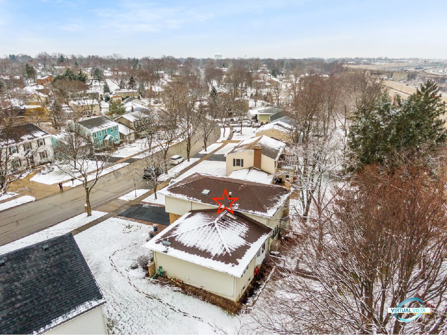
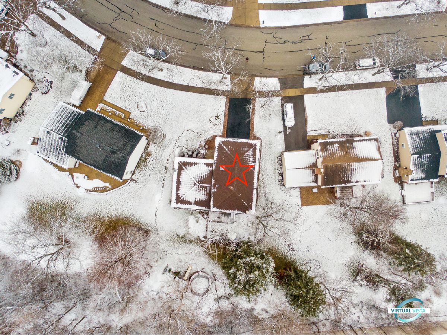
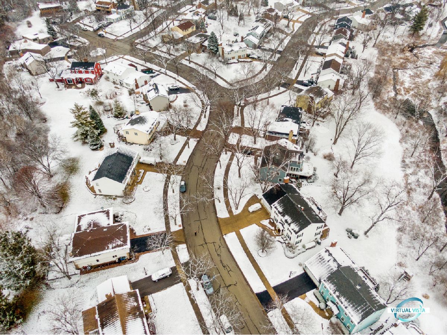
Room Specifics
Total Bedrooms: 4
Bedrooms Above Ground: 4
Bedrooms Below Ground: 0
Dimensions: —
Floor Type: Hardwood
Dimensions: —
Floor Type: Hardwood
Dimensions: —
Floor Type: Hardwood
Full Bathrooms: 3
Bathroom Amenities: —
Bathroom in Basement: 0
Rooms: Breakfast Room,Foyer,Recreation Room
Basement Description: Partially Finished,Sub-Basement
Other Specifics
| 2 | |
| Concrete Perimeter | |
| Asphalt | |
| Deck | |
| — | |
| 63X120X100X124 | |
| — | |
| Full | |
| Skylight(s), Hardwood Floors | |
| Range, Microwave, Dishwasher, Washer, Dryer, Disposal | |
| Not in DB | |
| Clubhouse, Pool, Curbs, Sidewalks, Street Paved | |
| — | |
| — | |
| — |
Tax History
| Year | Property Taxes |
|---|---|
| 2013 | $5,857 |
| 2021 | $6,722 |
Contact Agent
Nearby Similar Homes
Nearby Sold Comparables
Contact Agent
Listing Provided By
Century 21 Gust Realty


