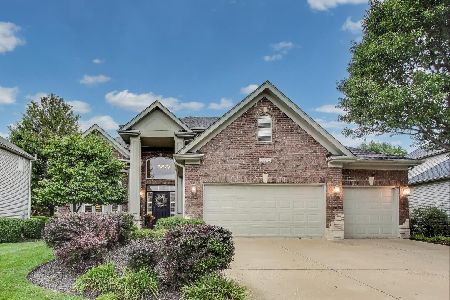3724 Grassmere Road, Naperville, Illinois 60564
$462,000
|
Sold
|
|
| Status: | Closed |
| Sqft: | 2,973 |
| Cost/Sqft: | $159 |
| Beds: | 4 |
| Baths: | 3 |
| Year Built: | 2000 |
| Property Taxes: | $11,728 |
| Days On Market: | 2659 |
| Lot Size: | 0,25 |
Description
GREAT PRICE IN TALL GRASS! GRANITE & STAINLESS STEEL APPLIANCES ADDED IN 2018! NEW A/C & FURNACE 2015! NEW HOT WATER HEATER 2016! NEW ROOF 2008! Sought after floor plan - 2 story Family Room opening to kitchen for the way families live today. Lots of fresh neutral paint throughout. First floor Office is perfectly tucked away for privacy. Laundry Room is oversized with folding table. Master Bedroom has volume ceiling & separate his & hers closets. The Master Bath has double sinks, whirlpool tub and awesome walk-in shower. All 3 additional Bedrooms are generously sized. The finished basement has newer carpet & a huge Rec Room. Tall Grass is a swim/tennis community in highly acclaimed District 204. Walk to Fry Elementary & Scullen Middle School. So close to Route 59 shopping & restaurants.
Property Specifics
| Single Family | |
| — | |
| Georgian | |
| 2000 | |
| Full | |
| — | |
| No | |
| 0.25 |
| Will | |
| Tall Grass | |
| 650 / Annual | |
| Insurance,Clubhouse,Pool | |
| Lake Michigan | |
| Sewer-Storm | |
| 10107673 | |
| 0701091030120000 |
Nearby Schools
| NAME: | DISTRICT: | DISTANCE: | |
|---|---|---|---|
|
Grade School
Fry Elementary School |
204 | — | |
|
Middle School
Scullen Middle School |
204 | Not in DB | |
|
High School
Waubonsie Valley High School |
204 | Not in DB | |
Property History
| DATE: | EVENT: | PRICE: | SOURCE: |
|---|---|---|---|
| 26 Jun, 2009 | Sold | $441,000 | MRED MLS |
| 5 Jun, 2009 | Under contract | $490,000 | MRED MLS |
| — | Last price change | $505,000 | MRED MLS |
| 24 Jan, 2009 | Listed for sale | $524,900 | MRED MLS |
| 15 Feb, 2019 | Sold | $462,000 | MRED MLS |
| 9 Jan, 2019 | Under contract | $474,000 | MRED MLS |
| — | Last price change | $475,000 | MRED MLS |
| 10 Oct, 2018 | Listed for sale | $475,000 | MRED MLS |
Room Specifics
Total Bedrooms: 4
Bedrooms Above Ground: 4
Bedrooms Below Ground: 0
Dimensions: —
Floor Type: Carpet
Dimensions: —
Floor Type: Carpet
Dimensions: —
Floor Type: Carpet
Full Bathrooms: 3
Bathroom Amenities: Whirlpool,Separate Shower,Double Sink
Bathroom in Basement: 0
Rooms: Bonus Room,Recreation Room,Exercise Room,Office
Basement Description: Finished
Other Specifics
| 2.5 | |
| Concrete Perimeter | |
| Asphalt | |
| Deck | |
| — | |
| 75X125 | |
| — | |
| Full | |
| Vaulted/Cathedral Ceilings, Hardwood Floors, First Floor Laundry | |
| Double Oven, Microwave, Dishwasher, Refrigerator, Washer, Dryer, Disposal | |
| Not in DB | |
| Clubhouse, Pool, Tennis Courts, Sidewalks | |
| — | |
| — | |
| Wood Burning, Gas Starter |
Tax History
| Year | Property Taxes |
|---|---|
| 2009 | $11,345 |
| 2019 | $11,728 |
Contact Agent
Nearby Similar Homes
Nearby Sold Comparables
Contact Agent
Listing Provided By
john greene, Realtor












