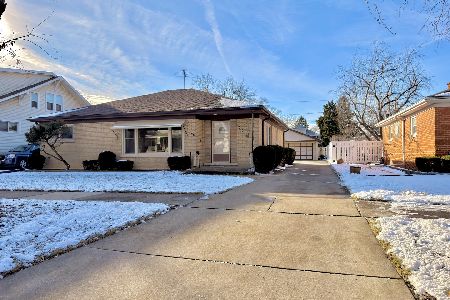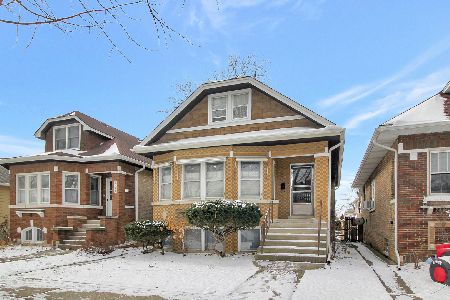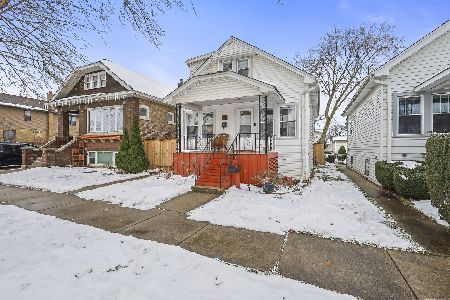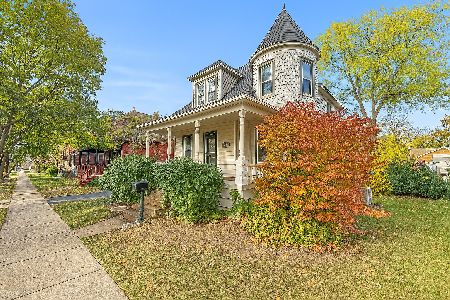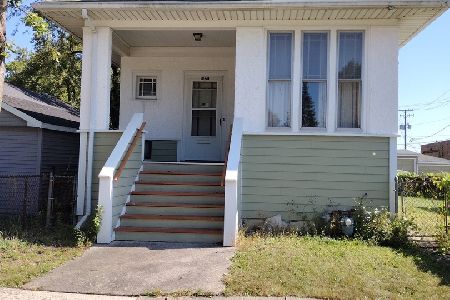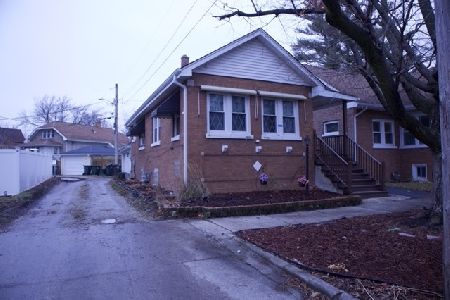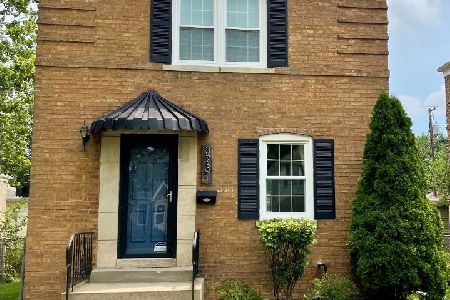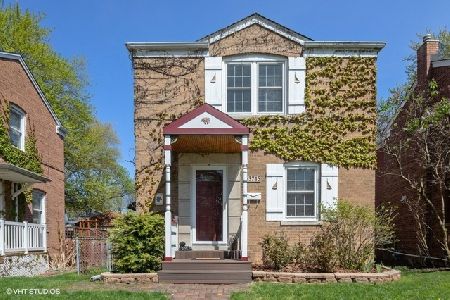3725 Morton Avenue, Brookfield, Illinois 60513
$355,000
|
Sold
|
|
| Status: | Closed |
| Sqft: | 1,800 |
| Cost/Sqft: | $206 |
| Beds: | 3 |
| Baths: | 3 |
| Year Built: | 1945 |
| Property Taxes: | $5,792 |
| Days On Market: | 2938 |
| Lot Size: | 0,10 |
Description
Upgrades Galore in this 2-story Brick Georgian beauty. Truly move-in ready. Perfect for entertaining. The impressive high-end Chef's Kitchen includes an eat-in area that flows to the family room and patio door to the newer oversized deck (2014). 3 bedrooms upstairs include the generously sized Master Suite (addition 2013), with tray ceilings, recessed lighting and a spacious truly luxury bath with separate steam shower and dual vanity sinks. Zoned HVAC, NEW A/C (2014), Furnace (2004), Nest brand thermostats, NEW water heater (2015), 220 amp electric service, NEW bedroom level laundry room, NEW roof, spray foam insulation in attic, brick tuck pointed (2015), garage sided with fiber cement board (2015). Additional upgrades: Copper plumbing, Refinished Hardwood Floors, Newer windows throughout, heated floors in kitchen and 1/2 bath. DRY finished basement with NEW sump pump and backup battery (2014), brick paver walkways (2013), 2 car garage (2001), with parking pad. METRA 3 blocks.
Property Specifics
| Single Family | |
| — | |
| Georgian | |
| 1945 | |
| Full | |
| — | |
| No | |
| 0.1 |
| Cook | |
| — | |
| 0 / Not Applicable | |
| None | |
| Lake Michigan | |
| Public Sewer | |
| 09822174 | |
| 15343190270000 |
Nearby Schools
| NAME: | DISTRICT: | DISTANCE: | |
|---|---|---|---|
|
Grade School
Brook Park Elementary School |
95 | — | |
|
Middle School
S E Gross Middle School |
95 | Not in DB | |
|
High School
Riverside Brookfield Twp Senior |
208 | Not in DB | |
Property History
| DATE: | EVENT: | PRICE: | SOURCE: |
|---|---|---|---|
| 20 May, 2016 | Sold | $348,000 | MRED MLS |
| 15 Mar, 2016 | Under contract | $350,000 | MRED MLS |
| 6 Mar, 2016 | Listed for sale | $350,000 | MRED MLS |
| 23 Feb, 2018 | Sold | $355,000 | MRED MLS |
| 10 Jan, 2018 | Under contract | $370,000 | MRED MLS |
| 27 Dec, 2017 | Listed for sale | $370,000 | MRED MLS |
Room Specifics
Total Bedrooms: 3
Bedrooms Above Ground: 3
Bedrooms Below Ground: 0
Dimensions: —
Floor Type: Hardwood
Dimensions: —
Floor Type: Hardwood
Full Bathrooms: 3
Bathroom Amenities: Steam Shower,Double Sink
Bathroom in Basement: 0
Rooms: Recreation Room,Foyer,Office,Utility Room-Lower Level,Deck,Eating Area
Basement Description: Finished
Other Specifics
| 2 | |
| — | |
| — | |
| Deck, Storms/Screens, Outdoor Grill | |
| Fenced Yard | |
| 36 X 125 | |
| — | |
| Full | |
| Hardwood Floors, Heated Floors, Second Floor Laundry | |
| Range, Microwave, Dishwasher, High End Refrigerator, Washer, Dryer, Disposal, Stainless Steel Appliance(s), Wine Refrigerator, Range Hood | |
| Not in DB | |
| Curbs, Sidewalks, Street Lights, Street Paved | |
| — | |
| — | |
| — |
Tax History
| Year | Property Taxes |
|---|---|
| 2016 | $5,461 |
| 2018 | $5,792 |
Contact Agent
Nearby Similar Homes
Nearby Sold Comparables
Contact Agent
Listing Provided By
@properties

