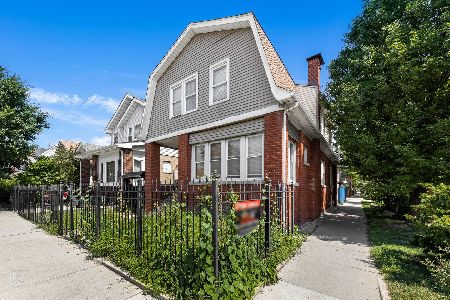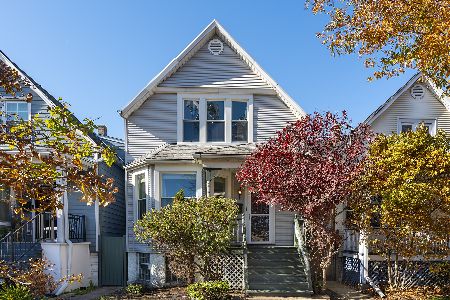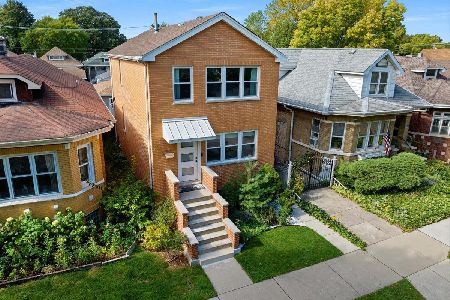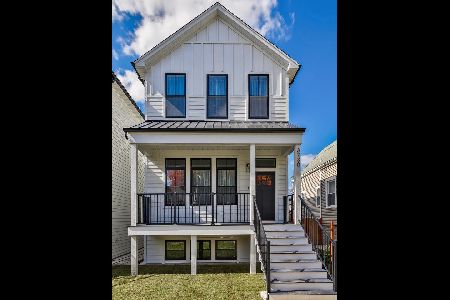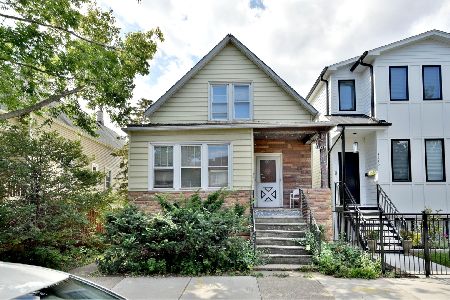3726 Albany Avenue, Irving Park, Chicago, Illinois 60618
$477,000
|
Sold
|
|
| Status: | Closed |
| Sqft: | 2,000 |
| Cost/Sqft: | $238 |
| Beds: | 3 |
| Baths: | 4 |
| Year Built: | 1896 |
| Property Taxes: | $6,155 |
| Days On Market: | 2461 |
| Lot Size: | 0,07 |
Description
Meticulously maintained 4 bedroom 3.5 bath Irving Park home incorporates beautiful living space with a functional floor plan perfect for entertaining & everyday living. Abundant light fills the thoughtfully designed, open floor plan upgraded with reclaimed wood accents, crown molding and chair rail. The Smart home has been set up for full automation of lights, outdoor cameras, locks and thermostat. Expansive master suite on the main level overlooks the lush yard. All bedrooms are spacious and have large closets. The finished basement provides additional living space. An ideal location on a quiet tree-lined street, this home is blocks away from 55 acre Horner Park and new dog park. Easy access to 90/94. Connect to Blue-Red-Brown lines. Within walking distance to Roscoe Village, Wrigley Field.
Property Specifics
| Single Family | |
| — | |
| — | |
| 1896 | |
| Full | |
| — | |
| No | |
| 0.07 |
| Cook | |
| — | |
| 0 / Not Applicable | |
| None | |
| Lake Michigan | |
| Public Sewer | |
| 10313673 | |
| 13241170440000 |
Property History
| DATE: | EVENT: | PRICE: | SOURCE: |
|---|---|---|---|
| 4 Oct, 2013 | Sold | $290,000 | MRED MLS |
| 16 Aug, 2013 | Under contract | $309,900 | MRED MLS |
| — | Last price change | $329,900 | MRED MLS |
| 13 Jun, 2013 | Listed for sale | $349,900 | MRED MLS |
| 12 Nov, 2014 | Sold | $385,000 | MRED MLS |
| 16 Sep, 2014 | Under contract | $394,900 | MRED MLS |
| 12 Sep, 2014 | Listed for sale | $394,900 | MRED MLS |
| 22 Apr, 2019 | Sold | $477,000 | MRED MLS |
| 22 Mar, 2019 | Under contract | $475,000 | MRED MLS |
| 20 Mar, 2019 | Listed for sale | $475,000 | MRED MLS |
Room Specifics
Total Bedrooms: 4
Bedrooms Above Ground: 3
Bedrooms Below Ground: 1
Dimensions: —
Floor Type: Carpet
Dimensions: —
Floor Type: Carpet
Dimensions: —
Floor Type: Ceramic Tile
Full Bathrooms: 4
Bathroom Amenities: Double Sink
Bathroom in Basement: 1
Rooms: Storage,Walk In Closet
Basement Description: Finished
Other Specifics
| 2 | |
| Block,Concrete Perimeter | |
| — | |
| Deck | |
| Fenced Yard,Landscaped | |
| 25X125 | |
| — | |
| Full | |
| Hardwood Floors, First Floor Bedroom, First Floor Full Bath | |
| Range, Microwave, Dishwasher, Refrigerator, Washer, Dryer, Disposal, Stainless Steel Appliance(s), Wine Refrigerator | |
| Not in DB | |
| Sidewalks, Street Lights, Street Paved | |
| — | |
| — | |
| Gas Starter |
Tax History
| Year | Property Taxes |
|---|---|
| 2013 | $4,540 |
| 2014 | $3,220 |
| 2019 | $6,155 |
Contact Agent
Nearby Similar Homes
Nearby Sold Comparables
Contact Agent
Listing Provided By
d'aprile properties


