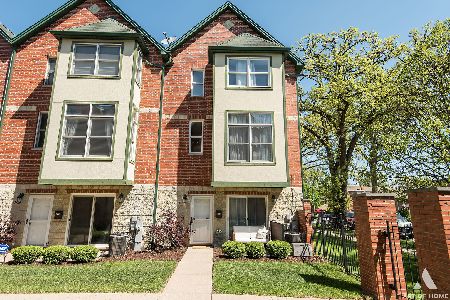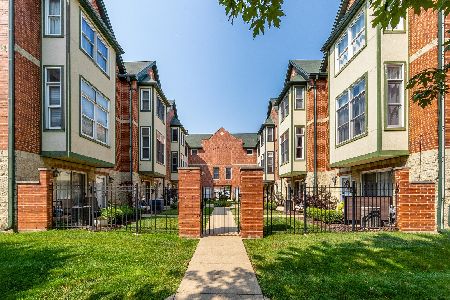3726 Forest Avenue, Brookfield, Illinois 60513
$289,000
|
Sold
|
|
| Status: | Closed |
| Sqft: | 1,950 |
| Cost/Sqft: | $164 |
| Beds: | 3 |
| Baths: | 4 |
| Year Built: | 2002 |
| Property Taxes: | $6,971 |
| Days On Market: | 3468 |
| Lot Size: | 0,00 |
Description
STUNNING! METICULOUSLY MAINTAINED! Just steps from the train! This is a commuters dream! Incredible location to dining, shopping, parks and major expressways. Excellent schools! These units rarely hit the market. Gorgeous hardwood floors throughout the entire first and second floor. Spacious and sunny living room with gas fireplace. Huge gourmet eat-in kitchen with center island, newer cherry wood cabinetry with soft closing feature, granite counters, stainless steel appliances and pantry. Dining area large enough for holiday gatherings. Upstairs are 3 bedrooms with tray ceilings, newer neutral carpeting and newly remodeled full bath. Large master suite with walk-in closet and spa-like bath with new cherry wood vanity, double sinks and whirlpool tub. Endless possibilities with the first floor bonus room, which includes a half bath and closet. Sliding glass doors to the patio in the gated private courtyard. Attached two car garage has extra space for storage. This will not last!
Property Specifics
| Condos/Townhomes | |
| 3 | |
| — | |
| 2002 | |
| None | |
| — | |
| No | |
| — |
| Cook | |
| Forest Avenue Townhomes | |
| 160 / Monthly | |
| Insurance,Exterior Maintenance,Lawn Care,Scavenger,Snow Removal | |
| Lake Michigan | |
| Public Sewer | |
| 09286550 | |
| 15344220440000 |
Nearby Schools
| NAME: | DISTRICT: | DISTANCE: | |
|---|---|---|---|
|
Grade School
Brook Park Elementary School |
95 | — | |
|
Middle School
S E Gross Middle School |
95 | Not in DB | |
|
High School
Riverside Brookfield Twp Senior |
208 | Not in DB | |
Property History
| DATE: | EVENT: | PRICE: | SOURCE: |
|---|---|---|---|
| 20 Sep, 2016 | Sold | $289,000 | MRED MLS |
| 5 Aug, 2016 | Under contract | $319,900 | MRED MLS |
| 14 Jul, 2016 | Listed for sale | $319,900 | MRED MLS |
Room Specifics
Total Bedrooms: 3
Bedrooms Above Ground: 3
Bedrooms Below Ground: 0
Dimensions: —
Floor Type: Carpet
Dimensions: —
Floor Type: Carpet
Full Bathrooms: 4
Bathroom Amenities: Whirlpool,Double Sink
Bathroom in Basement: 0
Rooms: No additional rooms
Basement Description: None
Other Specifics
| 2 | |
| Concrete Perimeter | |
| — | |
| Balcony, Patio, Storms/Screens, Cable Access | |
| — | |
| 1699 SQ FT | |
| — | |
| Full | |
| Vaulted/Cathedral Ceilings, Hardwood Floors, Second Floor Laundry, Laundry Hook-Up in Unit | |
| Range, Microwave, Dishwasher, Refrigerator, Washer, Dryer, Disposal, Stainless Steel Appliance(s) | |
| Not in DB | |
| — | |
| — | |
| — | |
| Gas Log |
Tax History
| Year | Property Taxes |
|---|---|
| 2016 | $6,971 |
Contact Agent
Nearby Similar Homes
Nearby Sold Comparables
Contact Agent
Listing Provided By
Chase Real Estate, LLC





