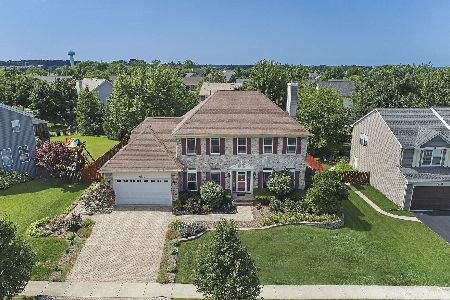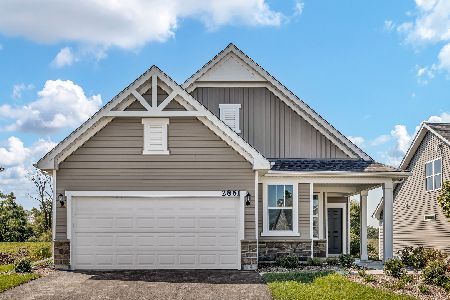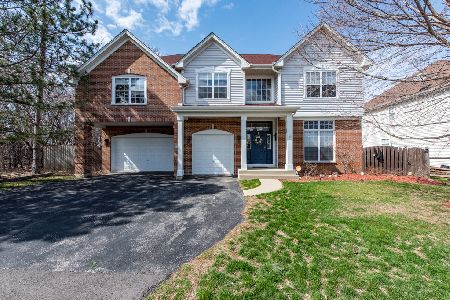37269 Deerpath Drive, Lake Villa, Illinois 60046
$347,000
|
Sold
|
|
| Status: | Closed |
| Sqft: | 3,214 |
| Cost/Sqft: | $107 |
| Beds: | 4 |
| Baths: | 4 |
| Year Built: | 2001 |
| Property Taxes: | $9,982 |
| Days On Market: | 4401 |
| Lot Size: | 0,26 |
Description
WOW! This is a beauty! Open desirable floor plan boasts neutral decor, hardwood floors, huge kitchen w/island, granite counters, lots of cabinets, canned lighting & large eating area. 2 story family room with stone fireplace. 1st floor den/office. Huge bedrooms, all have volume ceilings. Awesome full finished English basement with new carpet, wet bar w/wine refrigerator, gaming area, 5th bedroom & full bath.
Property Specifics
| Single Family | |
| — | |
| Traditional | |
| 2001 | |
| Full | |
| ULTIMA | |
| No | |
| 0.26 |
| Lake | |
| Deerpath | |
| 260 / Annual | |
| None | |
| Public | |
| Public Sewer | |
| 08497371 | |
| 07063080080000 |
Nearby Schools
| NAME: | DISTRICT: | DISTANCE: | |
|---|---|---|---|
|
Grade School
Millburn C C School |
24 | — | |
|
Middle School
Millburn C C School |
24 | Not in DB | |
|
High School
Warren Township High School |
121 | Not in DB | |
Property History
| DATE: | EVENT: | PRICE: | SOURCE: |
|---|---|---|---|
| 28 Jan, 2011 | Sold | $370,000 | MRED MLS |
| 15 Dec, 2010 | Under contract | $379,900 | MRED MLS |
| 10 Dec, 2010 | Listed for sale | $379,900 | MRED MLS |
| 19 Dec, 2012 | Sold | $317,625 | MRED MLS |
| 21 Nov, 2012 | Under contract | $317,625 | MRED MLS |
| — | Last price change | $325,000 | MRED MLS |
| 17 Sep, 2012 | Listed for sale | $345,000 | MRED MLS |
| 24 Jan, 2014 | Sold | $347,000 | MRED MLS |
| 13 Dec, 2013 | Under contract | $345,000 | MRED MLS |
| 3 Dec, 2013 | Listed for sale | $345,000 | MRED MLS |
Room Specifics
Total Bedrooms: 5
Bedrooms Above Ground: 4
Bedrooms Below Ground: 1
Dimensions: —
Floor Type: Carpet
Dimensions: —
Floor Type: Carpet
Dimensions: —
Floor Type: Carpet
Dimensions: —
Floor Type: —
Full Bathrooms: 4
Bathroom Amenities: —
Bathroom in Basement: 1
Rooms: Bedroom 5,Den,Recreation Room
Basement Description: Finished
Other Specifics
| 3 | |
| Concrete Perimeter | |
| Asphalt | |
| Deck, Patio | |
| Corner Lot | |
| 88X30X64X143 | |
| Unfinished | |
| Full | |
| Vaulted/Cathedral Ceilings, Hardwood Floors, First Floor Laundry, First Floor Full Bath | |
| Range, Microwave, Dishwasher, Refrigerator, Disposal, Wine Refrigerator | |
| Not in DB | |
| Sidewalks, Street Lights, Street Paved | |
| — | |
| — | |
| Gas Log |
Tax History
| Year | Property Taxes |
|---|---|
| 2011 | $10,458 |
| 2012 | $9,766 |
| 2014 | $9,982 |
Contact Agent
Nearby Similar Homes
Nearby Sold Comparables
Contact Agent
Listing Provided By
Berkshire Hathaway HomeServices KoenigRubloff








