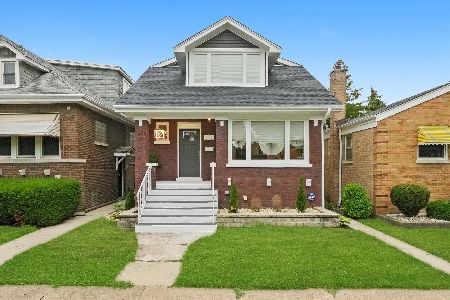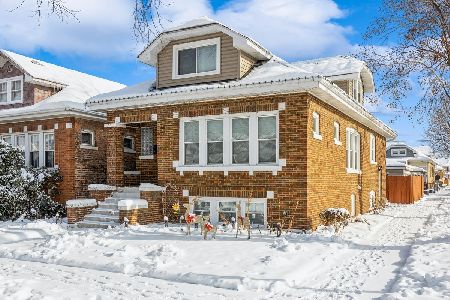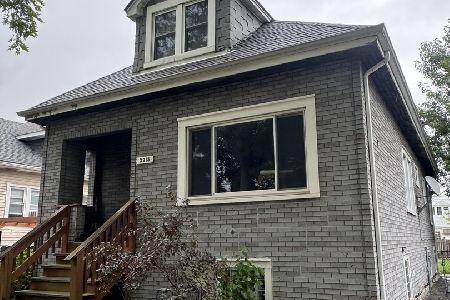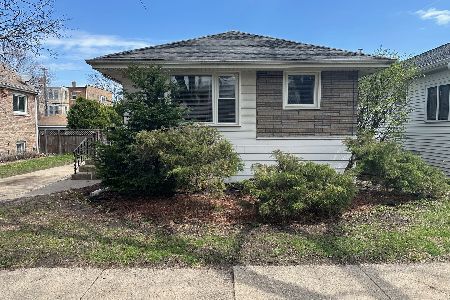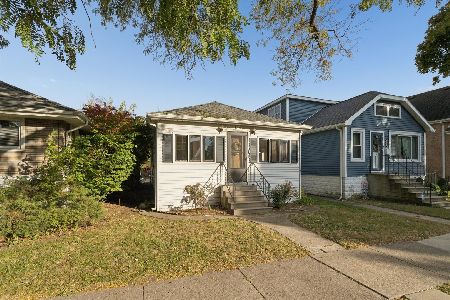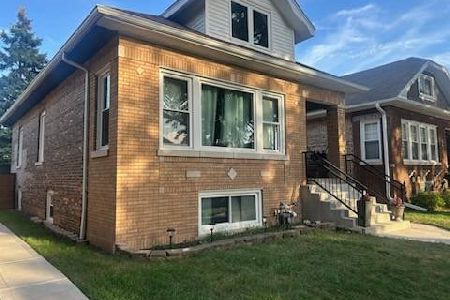3727 1/2 Wesley Avenue, Berwyn, Illinois 60402
$515,000
|
Sold
|
|
| Status: | Closed |
| Sqft: | 2,976 |
| Cost/Sqft: | $178 |
| Beds: | 5 |
| Baths: | 3 |
| Year Built: | 2023 |
| Property Taxes: | $0 |
| Days On Market: | 853 |
| Lot Size: | 0,00 |
Description
NEW CONSTRUCTION--Magnificent (5 bedroom/3 bath) new construction! Exceptional quality and luxury details highlight an open, bright floor plan with 10 ft. ceilings (9ft ceiling in the basement) and hardwood floors. The numerous oversized Windows throughout this home allows for natural light and views of the outdoors. Gorgeous kitchen with quartz countertops, glass subway tile backsplash, and stainless appliances. Living room with fireplace and vaulted ceilings. Large primary bedroom with custom walk-in closet and custom-designed master bath w/ walk-in shower. Fully finished 9ft ceiling basement with wet bar and 2 separate entrances. From the moment you enter this beautiful home, you will be impressed with the high level of quality & craftsmanship. Words cannot describe this gorgeous new construction, and pictures don't do it justice. Truly a must-see! This is your home!!
Property Specifics
| Single Family | |
| — | |
| — | |
| 2023 | |
| — | |
| — | |
| No | |
| — |
| Cook | |
| — | |
| — / Not Applicable | |
| — | |
| — | |
| — | |
| 11864292 | |
| 00000000000000 |
Nearby Schools
| NAME: | DISTRICT: | DISTANCE: | |
|---|---|---|---|
|
Grade School
Irving Elementary School |
100 | — | |
|
Middle School
Heritage Middle School |
100 | Not in DB | |
|
High School
J Sterling Morton West High Scho |
201 | Not in DB | |
Property History
| DATE: | EVENT: | PRICE: | SOURCE: |
|---|---|---|---|
| 10 Jan, 2024 | Sold | $515,000 | MRED MLS |
| 28 Nov, 2023 | Under contract | $528,500 | MRED MLS |
| — | Last price change | $549,900 | MRED MLS |
| 18 Aug, 2023 | Listed for sale | $549,900 | MRED MLS |
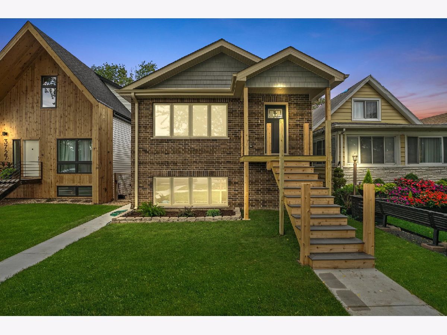
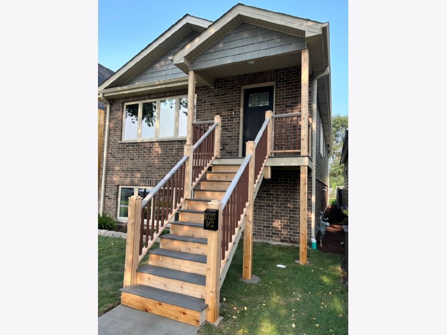
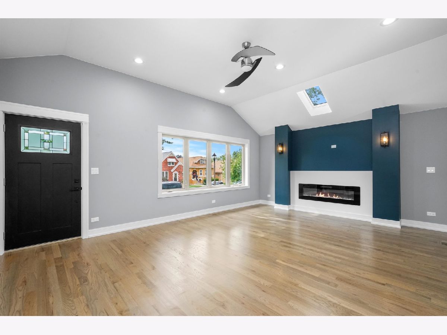
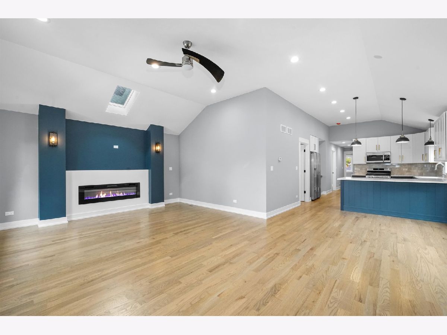
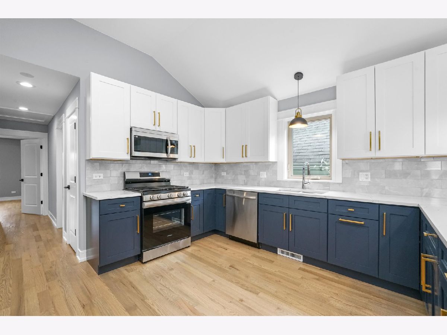
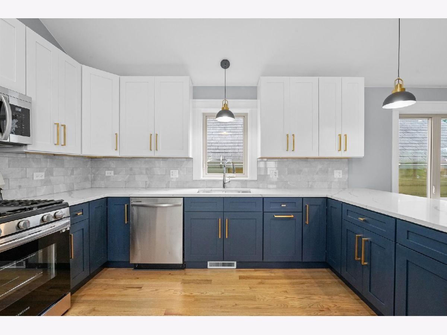
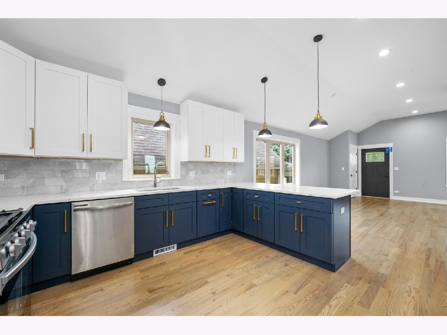
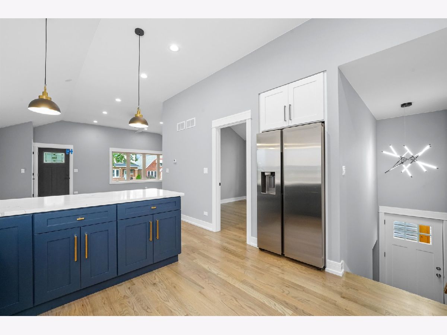
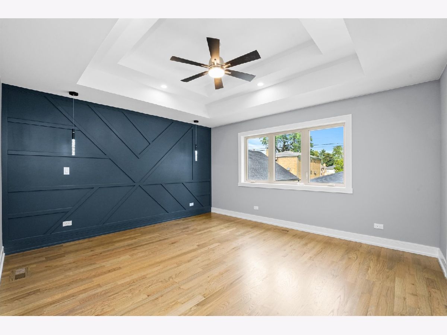
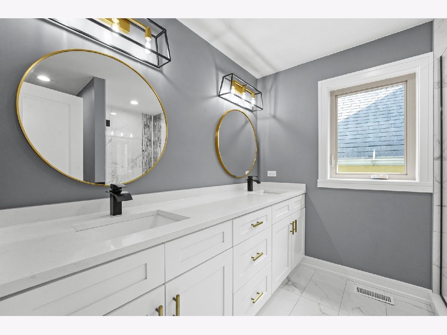
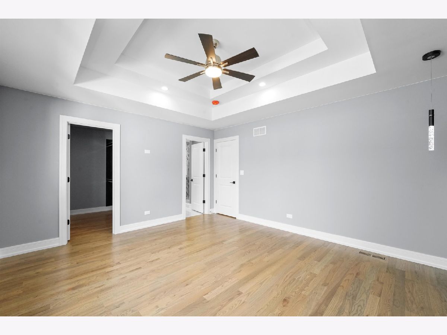
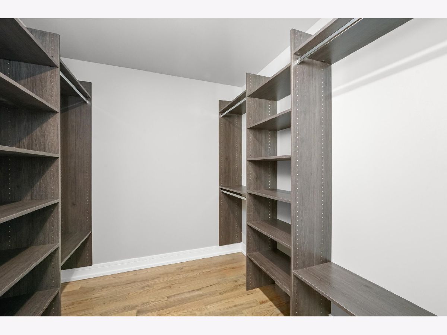
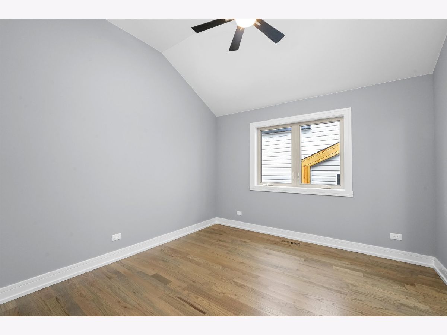
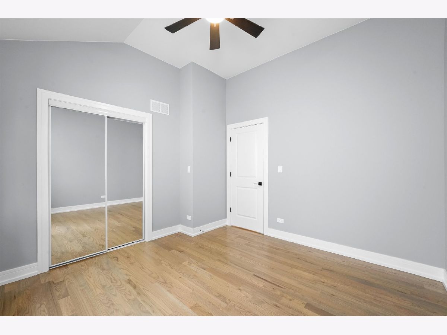
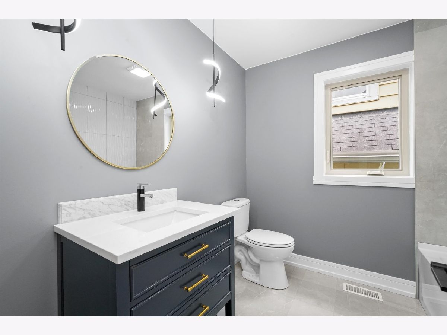
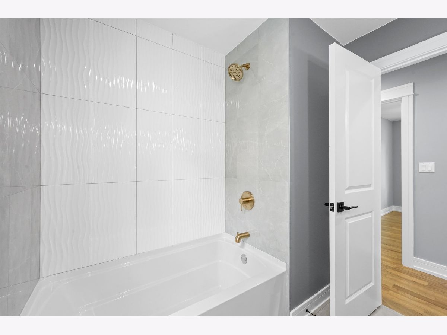
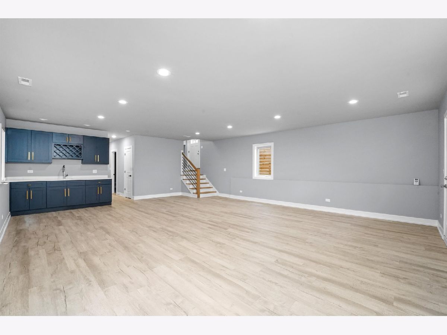
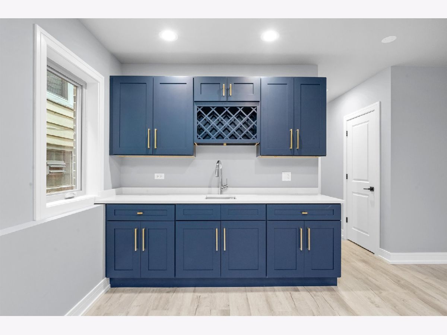
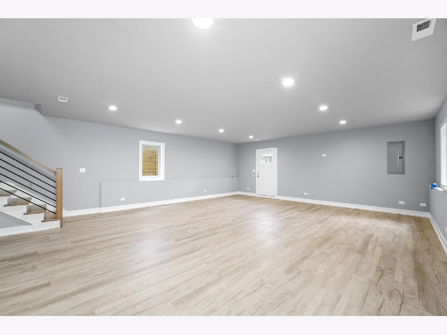
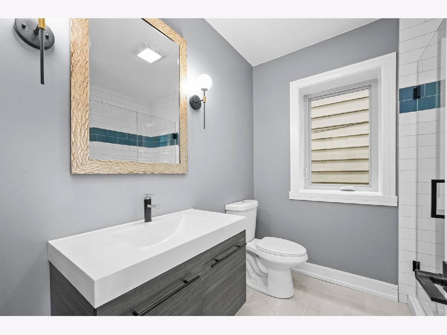
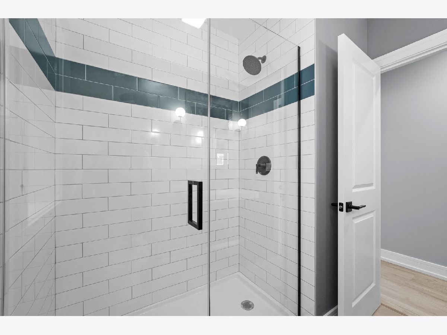
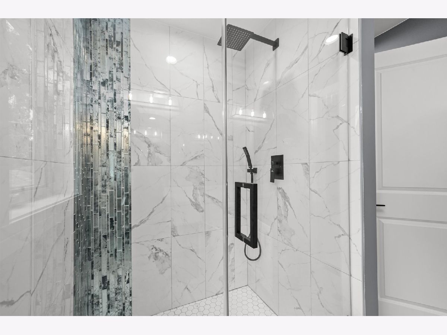
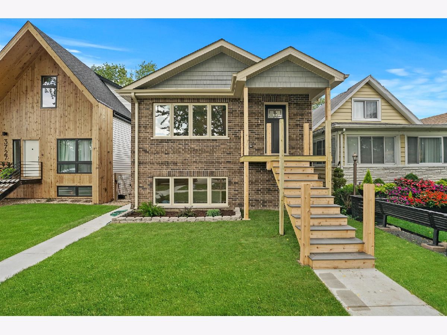
Room Specifics
Total Bedrooms: 5
Bedrooms Above Ground: 5
Bedrooms Below Ground: 0
Dimensions: —
Floor Type: —
Dimensions: —
Floor Type: —
Dimensions: —
Floor Type: —
Dimensions: —
Floor Type: —
Full Bathrooms: 3
Bathroom Amenities: Full Body Spray Shower,Soaking Tub
Bathroom in Basement: 1
Rooms: —
Basement Description: Finished,Exterior Access
Other Specifics
| 2 | |
| — | |
| — | |
| — | |
| — | |
| 30 X 123 | |
| — | |
| — | |
| — | |
| — | |
| Not in DB | |
| — | |
| — | |
| — | |
| — |
Tax History
| Year | Property Taxes |
|---|
Contact Agent
Nearby Similar Homes
Nearby Sold Comparables
Contact Agent
Listing Provided By
RE/MAX 10

