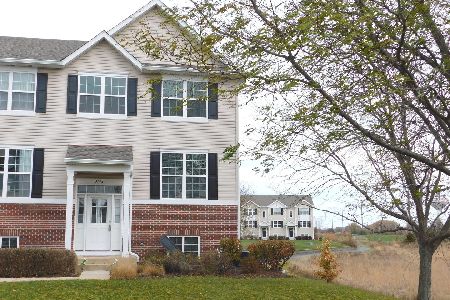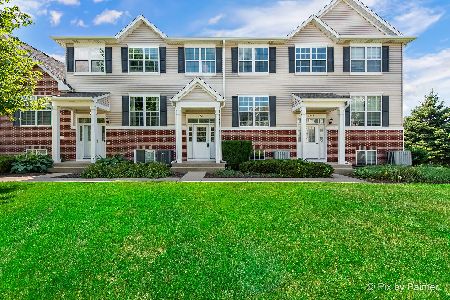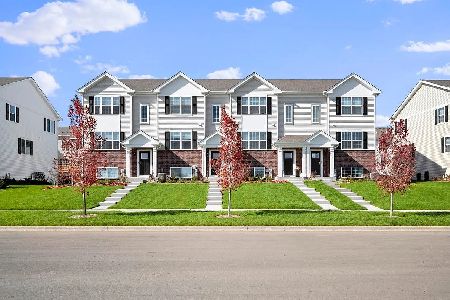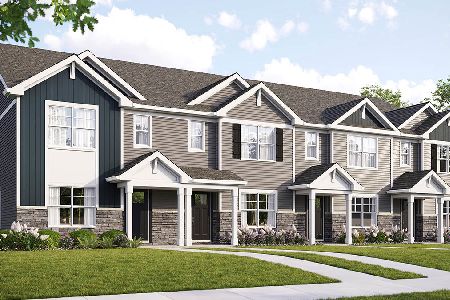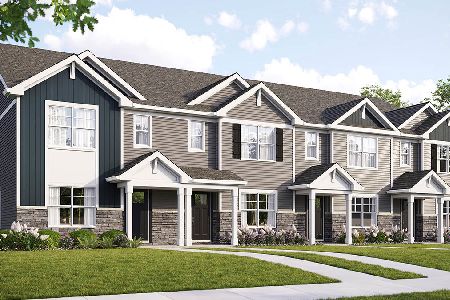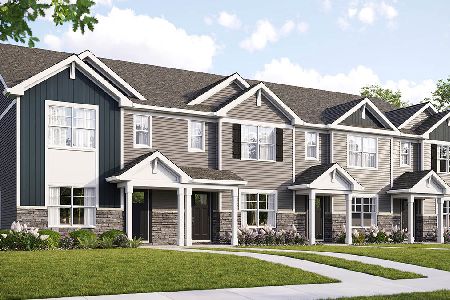3727 Bailey Road, Yorkville, Illinois 60560
$244,500
|
Sold
|
|
| Status: | Closed |
| Sqft: | 1,656 |
| Cost/Sqft: | $151 |
| Beds: | 2 |
| Baths: | 3 |
| Year Built: | 2007 |
| Property Taxes: | $5,534 |
| Days On Market: | 500 |
| Lot Size: | 0,00 |
Description
Step into this stunning former builder's model townhome, offering 2 bedrooms, a versatile loft, and 2.5 bathrooms across 1,656 sqft of thoughtfully designed living space. The main floor features a stylish kitchen with beautiful custom cabinets, including a wall of buffet cabinets in the dining area. A sliding glass door off the kitchen leads to a private balcony, perfect for enjoying your morning coffee. The first floor also includes a spacious living room and a convenient powder room for guests. Upstairs, you'll find two generous bedrooms and a loft with a custom-built desk, ideal for a home office or study area. The master bedroom is a true retreat, offering two closets and a private en-suite bathroom. The finished English basement provides additional living space with a flexible family room that could easily serve as a home office, den, or even an extra bedroom. Situated in a prime location, this home is close to all the shopping, dining, and recreational options that Yorkville has to offer. Don't miss out on this beautifully updated townhome-schedule your tour today!
Property Specifics
| Condos/Townhomes | |
| 2 | |
| — | |
| 2007 | |
| — | |
| — | |
| No | |
| — |
| Kendall | |
| Mill Crossing At Grande Reserve | |
| 190 / Monthly | |
| — | |
| — | |
| — | |
| 12154206 | |
| 0211351055 |
Nearby Schools
| NAME: | DISTRICT: | DISTANCE: | |
|---|---|---|---|
|
Grade School
Grande Reserve Elementary School |
115 | — | |
|
Middle School
Yorkville Middle School |
115 | Not in DB | |
|
High School
Yorkville High School |
115 | Not in DB | |
Property History
| DATE: | EVENT: | PRICE: | SOURCE: |
|---|---|---|---|
| 25 May, 2023 | Under contract | $0 | MRED MLS |
| 25 Jan, 2023 | Listed for sale | $0 | MRED MLS |
| 11 Oct, 2024 | Sold | $244,500 | MRED MLS |
| 8 Sep, 2024 | Under contract | $250,000 | MRED MLS |
| 4 Sep, 2024 | Listed for sale | $250,000 | MRED MLS |
| 13 Nov, 2024 | Under contract | $0 | MRED MLS |
| 28 Oct, 2024 | Listed for sale | $0 | MRED MLS |
| 15 Sep, 2025 | Under contract | $0 | MRED MLS |
| 18 Jul, 2025 | Listed for sale | $0 | MRED MLS |

















Room Specifics
Total Bedrooms: 2
Bedrooms Above Ground: 2
Bedrooms Below Ground: 0
Dimensions: —
Floor Type: —
Full Bathrooms: 3
Bathroom Amenities: —
Bathroom in Basement: 0
Rooms: —
Basement Description: Finished
Other Specifics
| 2 | |
| — | |
| Asphalt | |
| — | |
| — | |
| COMMON | |
| — | |
| — | |
| — | |
| — | |
| Not in DB | |
| — | |
| — | |
| — | |
| — |
Tax History
| Year | Property Taxes |
|---|---|
| 2024 | $5,534 |
Contact Agent
Nearby Similar Homes
Nearby Sold Comparables
Contact Agent
Listing Provided By
john greene, Realtor

