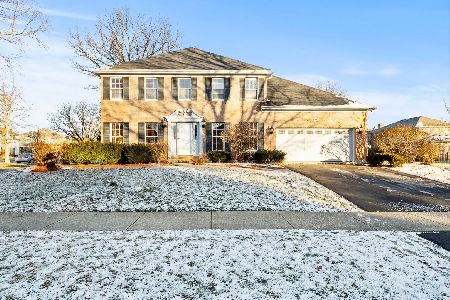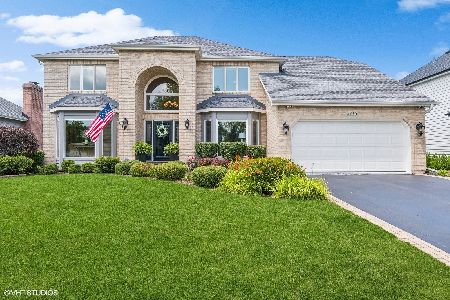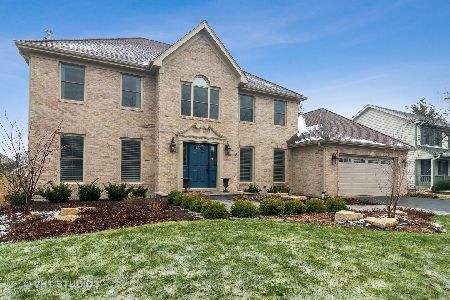3727 Caine Drive, Naperville, Illinois 60564
$402,000
|
Sold
|
|
| Status: | Closed |
| Sqft: | 2,900 |
| Cost/Sqft: | $141 |
| Beds: | 4 |
| Baths: | 3 |
| Year Built: | 1994 |
| Property Taxes: | $11,594 |
| Days On Market: | 2437 |
| Lot Size: | 0,21 |
Description
Spectacular home in Ashbury of Naperville! Property features formal LR and DR. Spacious kitchen w/granite counter tops, center Island, SS appliances, pantry & tons of cabinetry. Dinette area w/door to the private fenced yard. Yard features large deck w/new composite flooring, adjacent stamped concrete patio & enclosed porch with windows. New carpet on entire 2nd floor. Oversize 1st flr Laundry room w/storage cubbies. MB suite is huge and has a split his & hers walk-in closet. All bedrooms are oversize and feature walk-in closets. New Roof, New high efficiency furnace, windows & AC. Pool, tennis & clubhouse are included w/low HOA. Within walking distance to Patterson Elementary. A must see!
Property Specifics
| Single Family | |
| — | |
| Traditional | |
| 1994 | |
| Partial | |
| — | |
| No | |
| 0.21 |
| Will | |
| Ashbury | |
| 550 / Annual | |
| Insurance,Clubhouse,Pool | |
| Public | |
| Public Sewer | |
| 10389738 | |
| 0701114020790000 |
Nearby Schools
| NAME: | DISTRICT: | DISTANCE: | |
|---|---|---|---|
|
Grade School
Patterson Elementary School |
204 | — | |
|
Middle School
Crone Middle School |
204 | Not in DB | |
|
High School
Neuqua Valley High School |
204 | Not in DB | |
Property History
| DATE: | EVENT: | PRICE: | SOURCE: |
|---|---|---|---|
| 3 Jan, 2020 | Sold | $402,000 | MRED MLS |
| 25 Nov, 2019 | Under contract | $410,000 | MRED MLS |
| — | Last price change | $439,500 | MRED MLS |
| 23 May, 2019 | Listed for sale | $459,900 | MRED MLS |
Room Specifics
Total Bedrooms: 4
Bedrooms Above Ground: 4
Bedrooms Below Ground: 0
Dimensions: —
Floor Type: Carpet
Dimensions: —
Floor Type: Carpet
Dimensions: —
Floor Type: Carpet
Full Bathrooms: 3
Bathroom Amenities: Whirlpool,Separate Shower,Double Sink
Bathroom in Basement: 0
Rooms: Enclosed Porch,Den,Eating Area
Basement Description: Unfinished
Other Specifics
| 2 | |
| Concrete Perimeter | |
| Asphalt | |
| Deck, Patio, Porch, Stamped Concrete Patio, Storms/Screens | |
| Fenced Yard | |
| 72X125 | |
| Unfinished | |
| Full | |
| Hardwood Floors, First Floor Laundry, Walk-In Closet(s) | |
| Range, Microwave, Dishwasher, Refrigerator, Washer, Dryer, Disposal, Stainless Steel Appliance(s) | |
| Not in DB | |
| Clubhouse, Pool, Tennis Courts, Sidewalks, Street Lights | |
| — | |
| — | |
| Gas Starter |
Tax History
| Year | Property Taxes |
|---|---|
| 2020 | $11,594 |
Contact Agent
Nearby Similar Homes
Nearby Sold Comparables
Contact Agent
Listing Provided By
Coldwell Banker Residential









