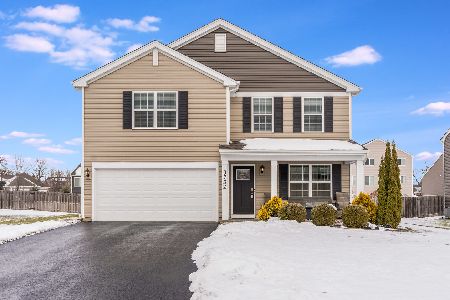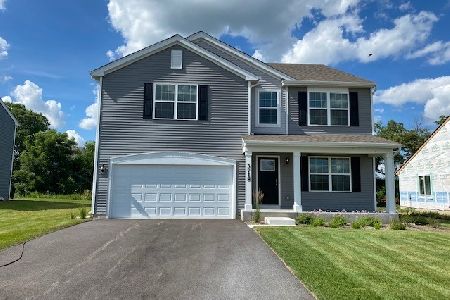3727 Flynn Street, Mchenry, Illinois 60050
$369,990
|
Sold
|
|
| Status: | Closed |
| Sqft: | 2,403 |
| Cost/Sqft: | $154 |
| Beds: | 3 |
| Baths: | 3 |
| Year Built: | 2021 |
| Property Taxes: | $0 |
| Days On Market: | 1596 |
| Lot Size: | 0,21 |
Description
Watch the sunset over your pond view from your deck in this on this beautiful home! The Dearborn is the home where everything will finally have a place and there is a place for everything! The upper level offers ample closet space, including a large linen closet, three closets in the main bedroom (two are walk-ins!) and an auxiliary closet in the hallway to use as you want. The laundry on this level keeps the house neat, and the loft is the perfect place to watch a quick show while folding those socks.The unique placement of the staircase allows this plan to be all about efficient use of space. An open kitchen and family room are the perfect place for gathering and entertaining. Closets were not forgotten on this floor either - you'll love the huge walk-in pantry! This home will have a walk-out basement, so natural light will flood into the windows and patio door. And the roughed-in plumbing included in the basement makes adding a third full bath an easy project. The backyard of this home is a natural setting, with pond views and a mature tree line beyond that. And, you can fence at the Oaks at Irish Prairie! Don't miss out on this forever home on the pond! Photos are of similar home. Ready for late summer move in.
Property Specifics
| Single Family | |
| — | |
| — | |
| 2021 | |
| Full,Walkout | |
| DEARBORN | |
| No | |
| 0.21 |
| Mc Henry | |
| The Oaks At Irish Prairie | |
| 45 / Monthly | |
| Insurance,Other | |
| Public | |
| Public Sewer | |
| 11207425 | |
| 1411378017 |
Nearby Schools
| NAME: | DISTRICT: | DISTANCE: | |
|---|---|---|---|
|
Grade School
Chauncey H Duker School |
15 | — | |
|
Middle School
Mchenry Middle School |
15 | Not in DB | |
|
High School
Mchenry High School- Freshman Ca |
156 | Not in DB | |
Property History
| DATE: | EVENT: | PRICE: | SOURCE: |
|---|---|---|---|
| 29 Oct, 2021 | Sold | $369,990 | MRED MLS |
| 1 Oct, 2021 | Under contract | $369,990 | MRED MLS |
| — | Last price change | $379,990 | MRED MLS |
| 2 Sep, 2021 | Listed for sale | $379,990 | MRED MLS |
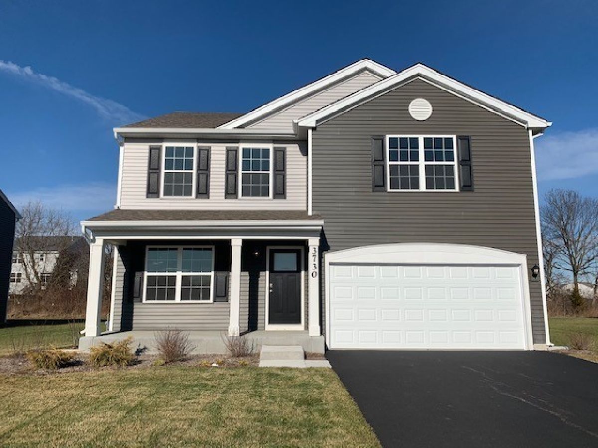
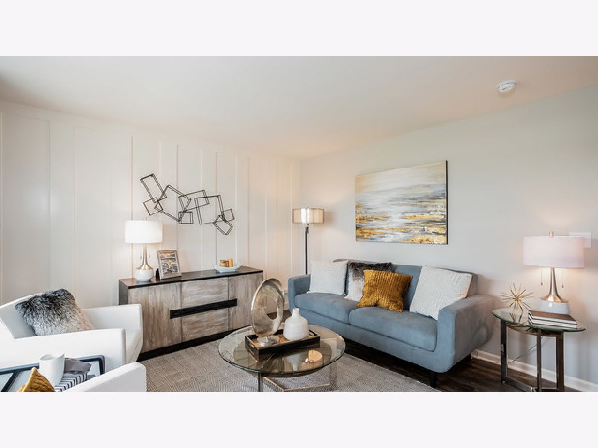
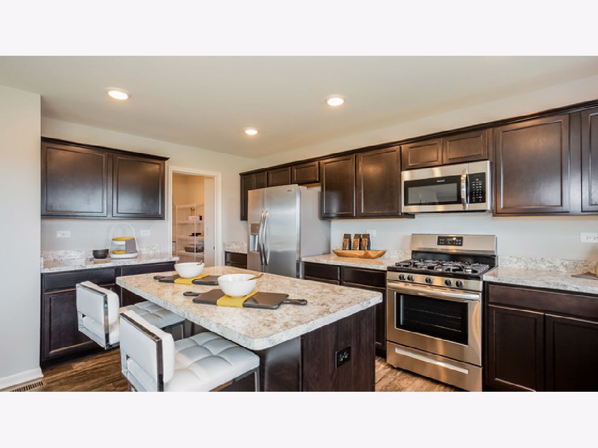
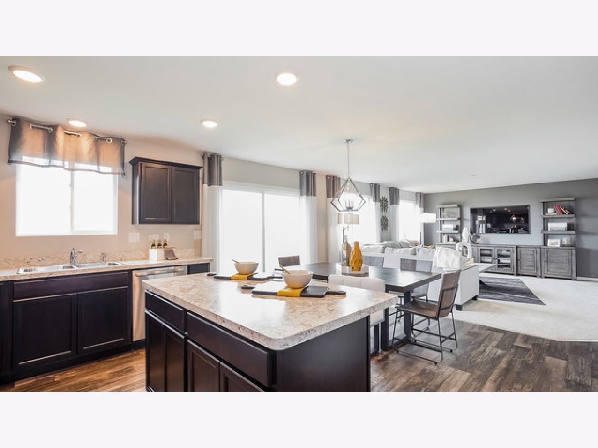
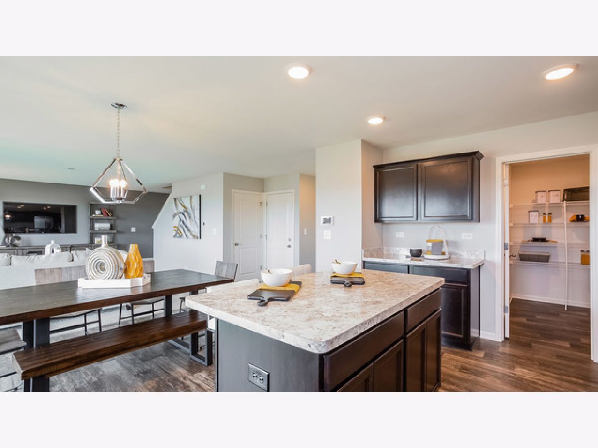
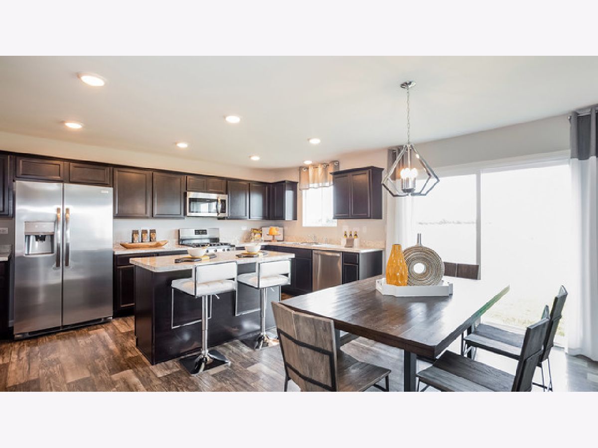
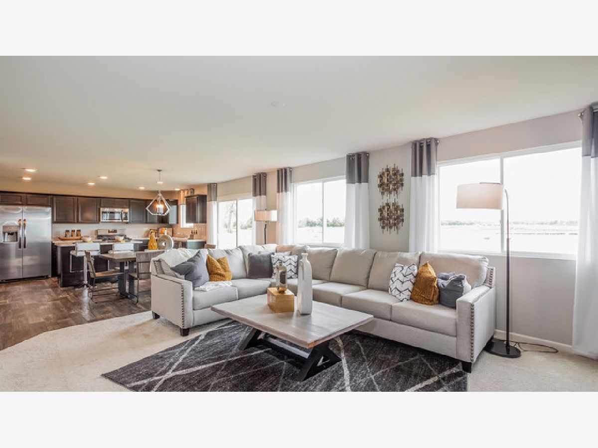
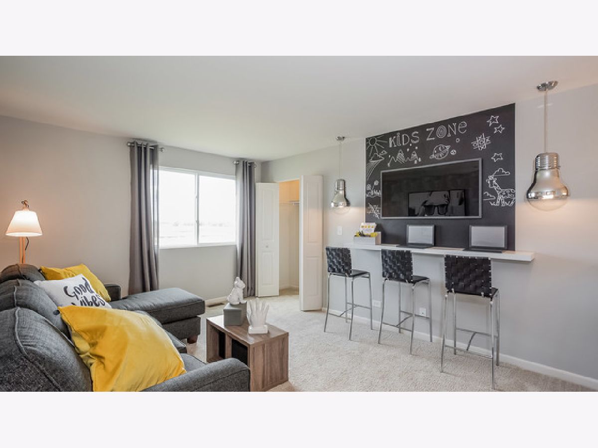
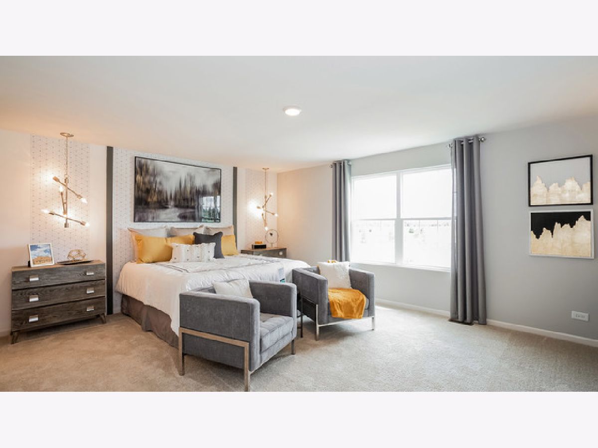
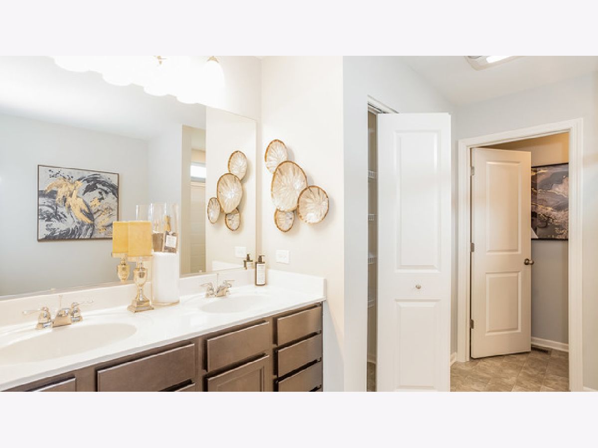
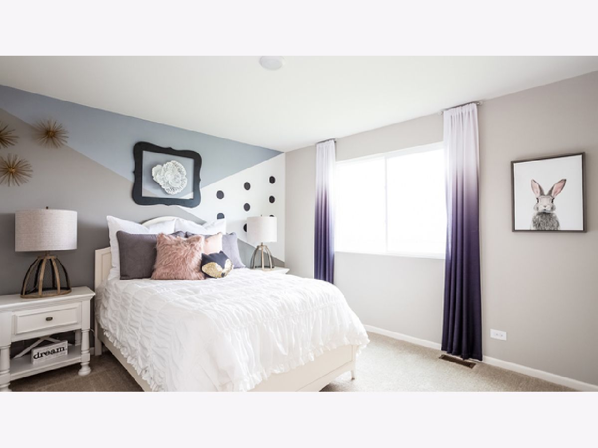
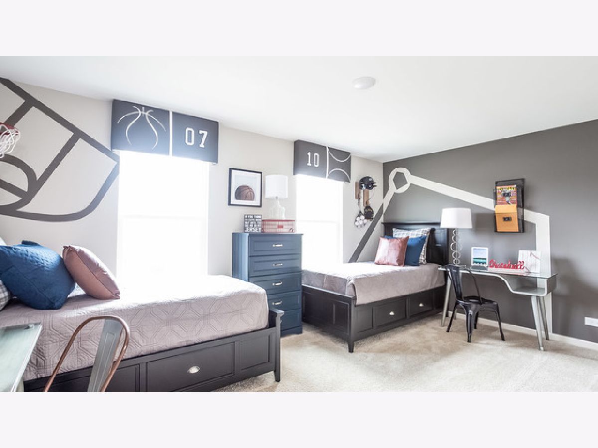
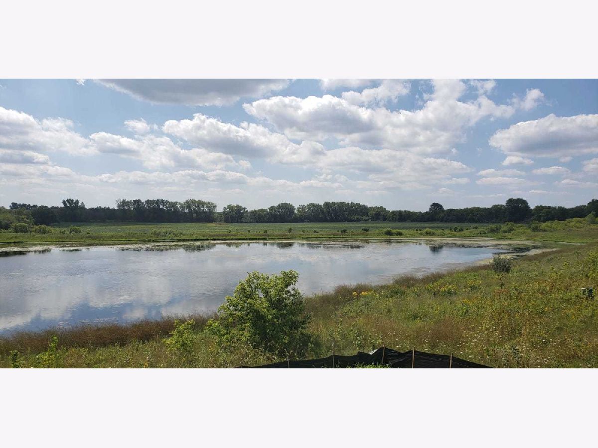
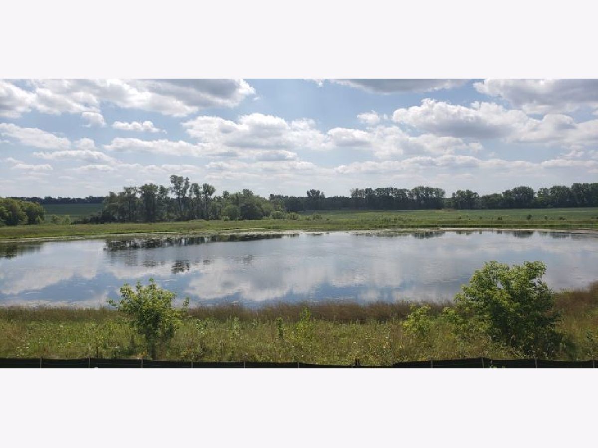
Room Specifics
Total Bedrooms: 3
Bedrooms Above Ground: 3
Bedrooms Below Ground: 0
Dimensions: —
Floor Type: Carpet
Dimensions: —
Floor Type: Carpet
Full Bathrooms: 3
Bathroom Amenities: Separate Shower,Double Sink
Bathroom in Basement: 0
Rooms: Breakfast Room
Basement Description: Unfinished,Bathroom Rough-In
Other Specifics
| 2 | |
| Concrete Perimeter | |
| Asphalt | |
| Deck, Porch | |
| Landscaped,Pond(s),Backs to Trees/Woods | |
| 70 X 130 | |
| — | |
| Full | |
| Second Floor Laundry, Walk-In Closet(s), Ceiling - 9 Foot, Open Floorplan | |
| Range, Microwave, Dishwasher, Disposal, Stainless Steel Appliance(s) | |
| Not in DB | |
| — | |
| — | |
| — | |
| — |
Tax History
| Year | Property Taxes |
|---|
Contact Agent
Nearby Similar Homes
Nearby Sold Comparables
Contact Agent
Listing Provided By
Daynae Gaudio

