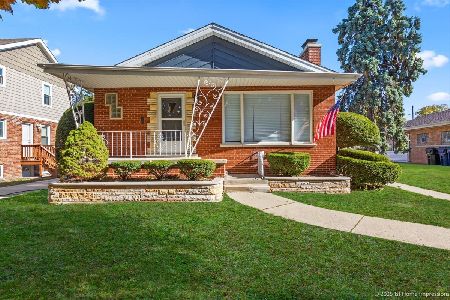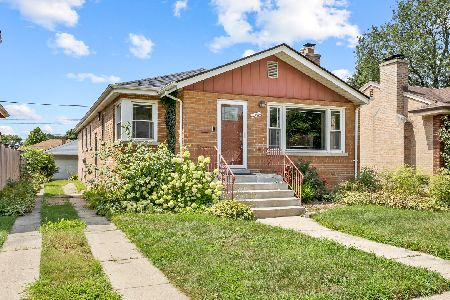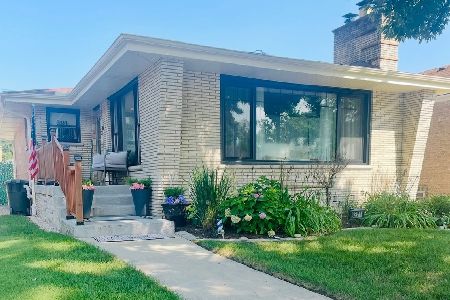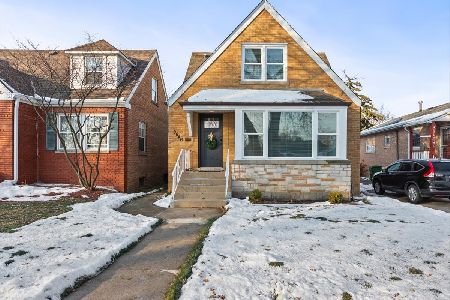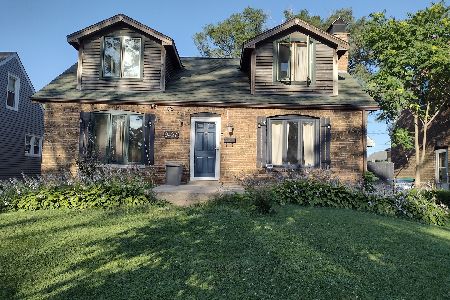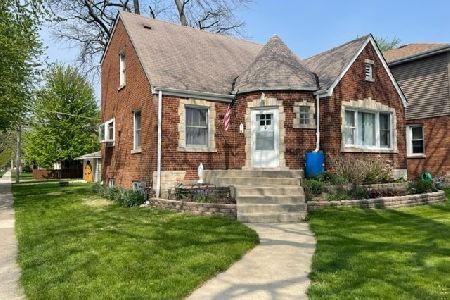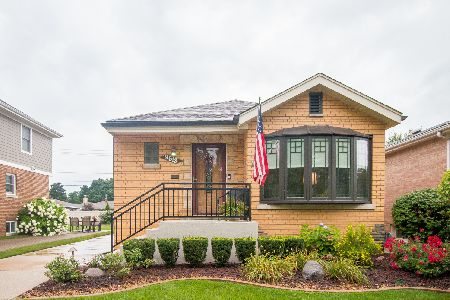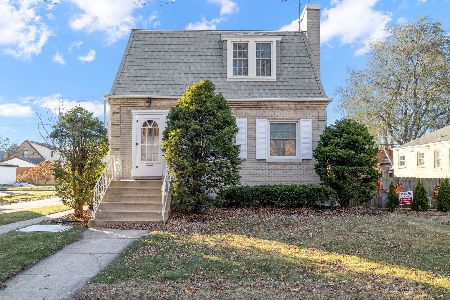3729 96th Street, Evergreen Park, Illinois 60805
$330,000
|
Sold
|
|
| Status: | Closed |
| Sqft: | 2,400 |
| Cost/Sqft: | $139 |
| Beds: | 3 |
| Baths: | 4 |
| Year Built: | 1954 |
| Property Taxes: | $5,812 |
| Days On Market: | 551 |
| Lot Size: | 0,00 |
Description
This home checks all the boxes. You are greeted by a living/dining room with a wall of windows that fill the home with sun. The adjacent kitchen offers ample cabinetry and counter space for the chef of the family plus there is room for a table. The refrigerator and oven/range are new within the past 3 years. The first floor is completed with three bedrooms, one currently used as a den and 1 1/2 baths. The fully finished basement boasts a beautifully paneled family room and a huge bedroom with an adjoining bath. There is also a second bath with a shower. The laundry and storage area offer a full wall of storage shelves. The over sized lot provides a beautiful fenced yard with a two car garage with a second service door opening to the yard. Recent upgrades include a washer/dryer and microwave. The roof on the garage and house is only about 8 years old and the furnace and central air are only about 6 years old. The fabulous location is in easy walking distance to schools, both elementary and high schools! Additionally you are just steps to restaurants, shopping and transportation. Come take a look, you will not be disappointed!
Property Specifics
| Single Family | |
| — | |
| — | |
| 1954 | |
| — | |
| — | |
| No | |
| — |
| Cook | |
| — | |
| — / Not Applicable | |
| — | |
| — | |
| — | |
| 12112901 | |
| 24111130010000 |
Nearby Schools
| NAME: | DISTRICT: | DISTANCE: | |
|---|---|---|---|
|
Grade School
Southwest Elementary School |
124 | — | |
|
High School
Evergreen Park High School |
231 | Not in DB | |
Property History
| DATE: | EVENT: | PRICE: | SOURCE: |
|---|---|---|---|
| 23 Aug, 2024 | Sold | $330,000 | MRED MLS |
| 26 Jul, 2024 | Under contract | $334,000 | MRED MLS |
| 16 Jul, 2024 | Listed for sale | $334,000 | MRED MLS |
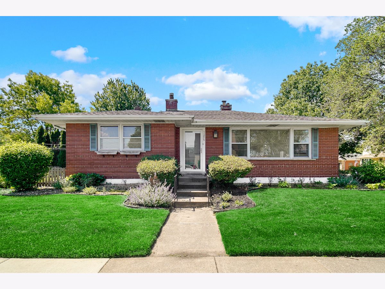
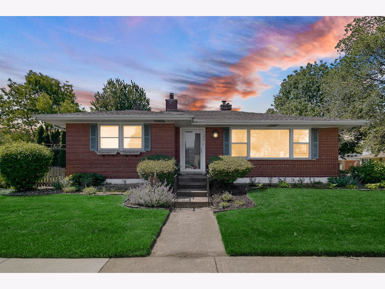
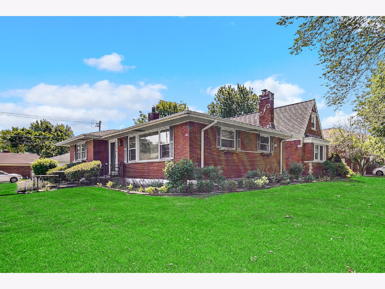
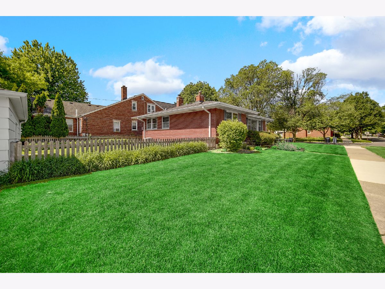
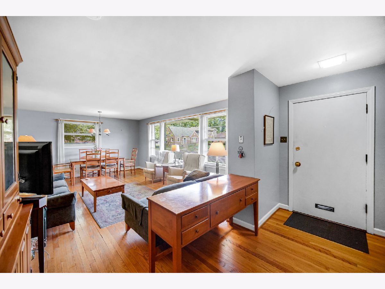
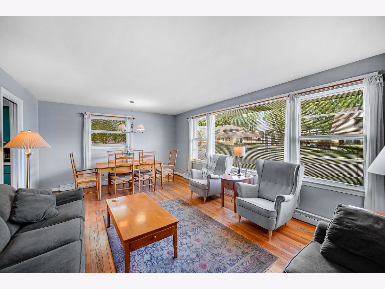
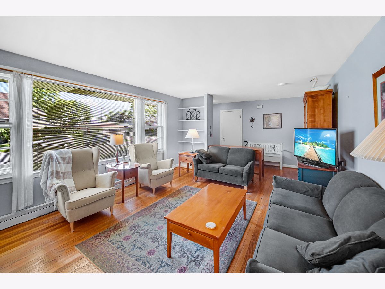
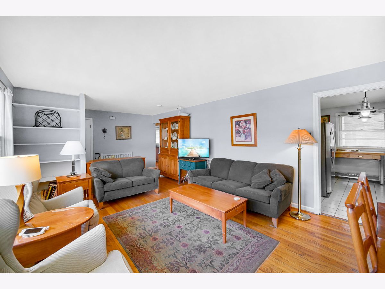
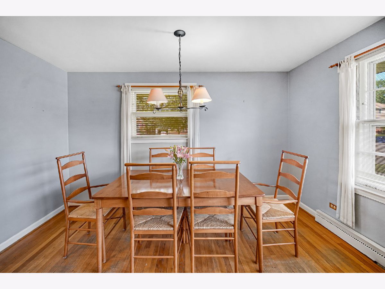
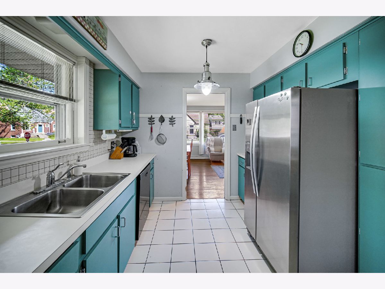
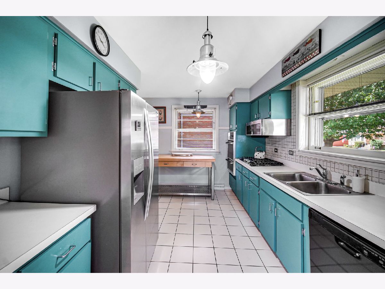
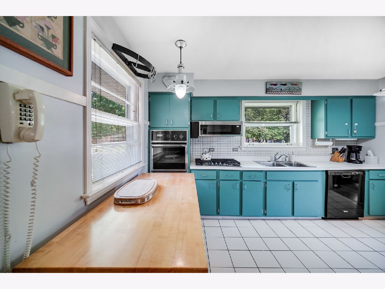
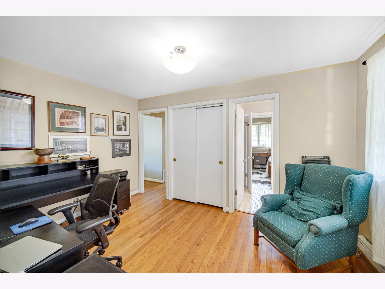
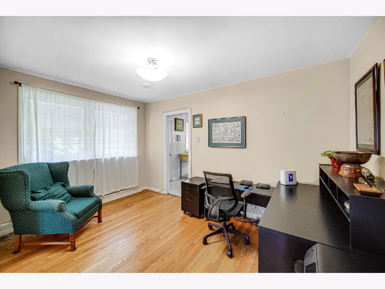
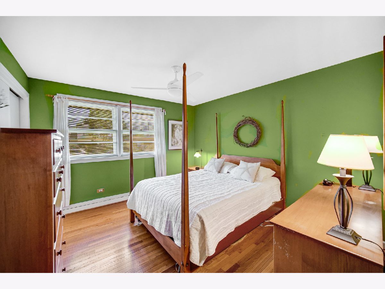
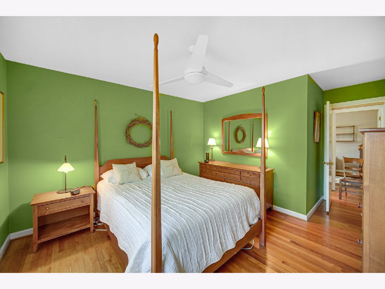
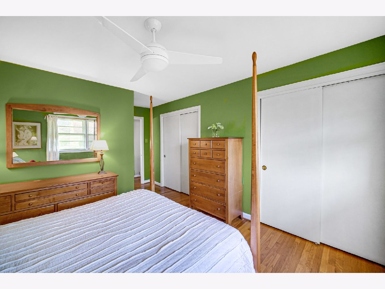
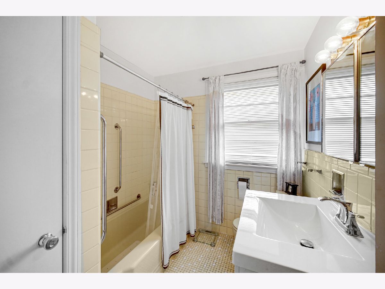
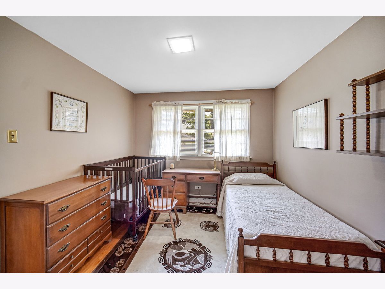
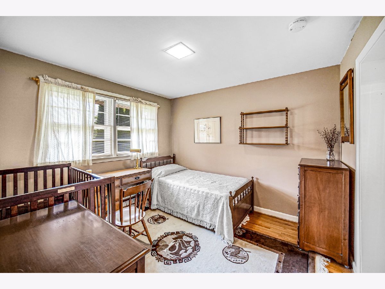
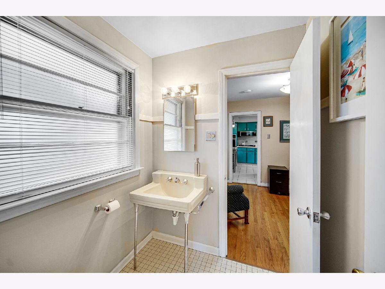
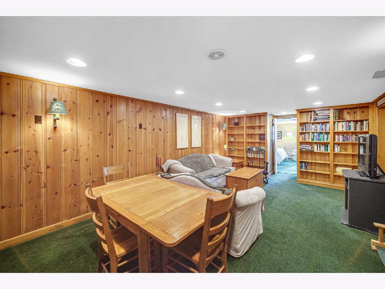
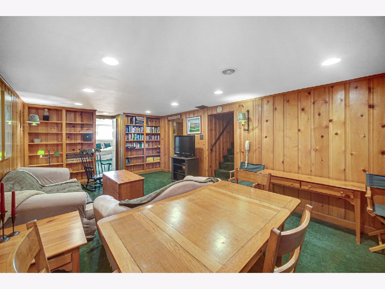
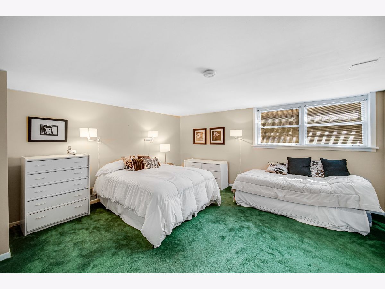
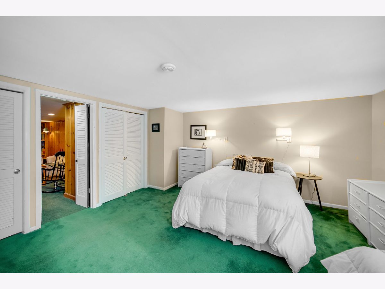
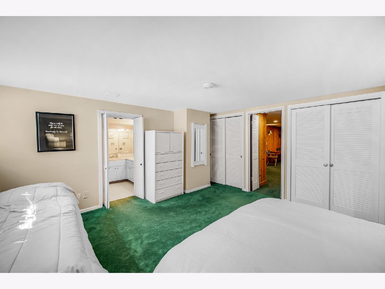
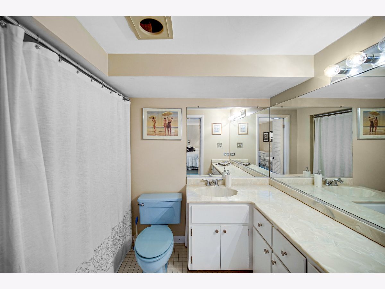
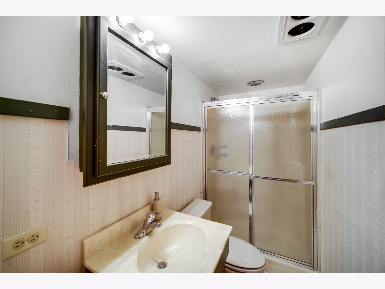
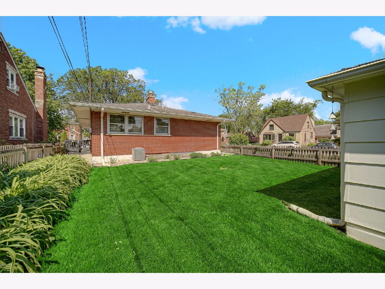
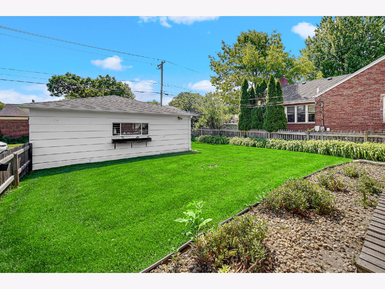
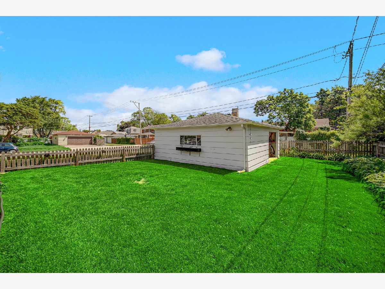
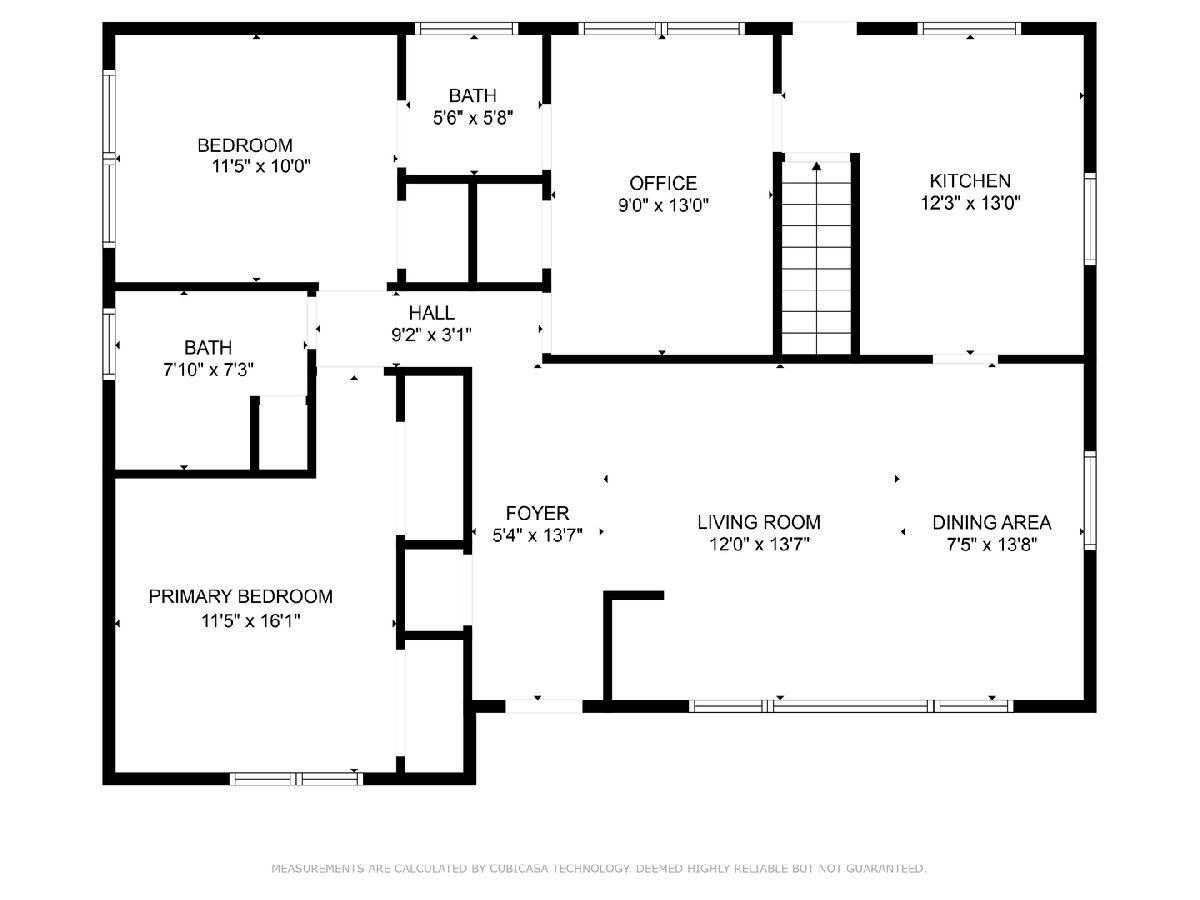
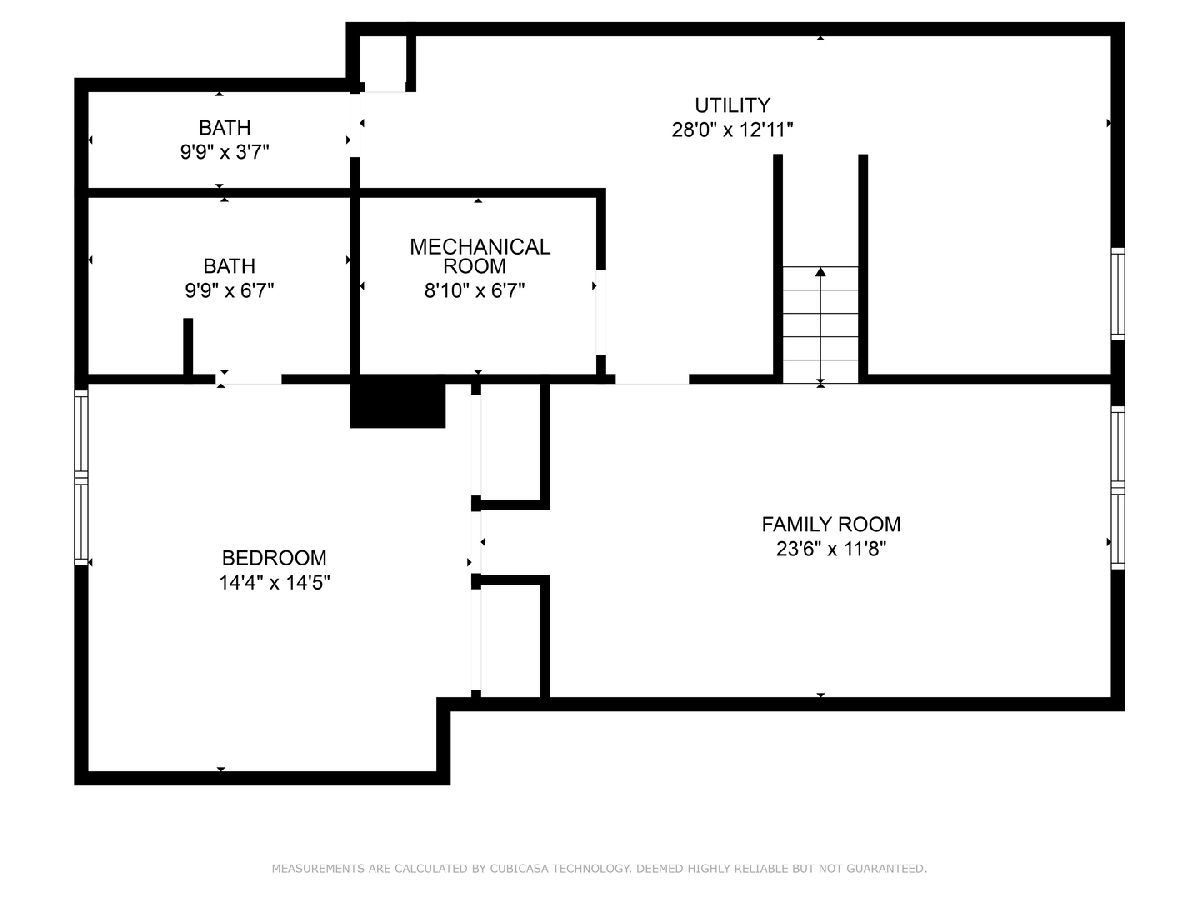
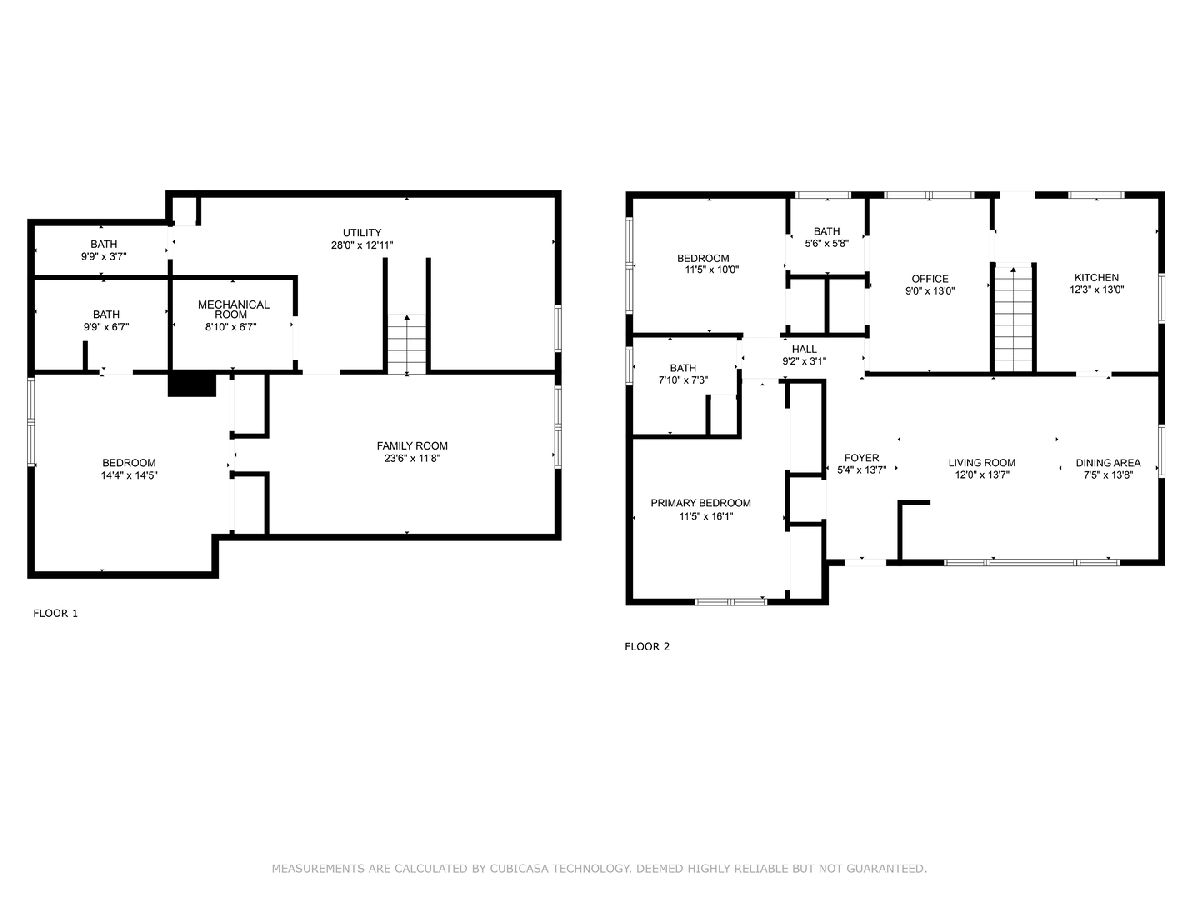
Room Specifics
Total Bedrooms: 4
Bedrooms Above Ground: 3
Bedrooms Below Ground: 1
Dimensions: —
Floor Type: —
Dimensions: —
Floor Type: —
Dimensions: —
Floor Type: —
Full Bathrooms: 4
Bathroom Amenities: —
Bathroom in Basement: 1
Rooms: —
Basement Description: Finished
Other Specifics
| 2 | |
| — | |
| Concrete,Side Drive | |
| — | |
| — | |
| 59 X 132 | |
| — | |
| — | |
| — | |
| — | |
| Not in DB | |
| — | |
| — | |
| — | |
| — |
Tax History
| Year | Property Taxes |
|---|---|
| 2024 | $5,812 |
Contact Agent
Nearby Similar Homes
Nearby Sold Comparables
Contact Agent
Listing Provided By
Molloy & Associates, Inc.


