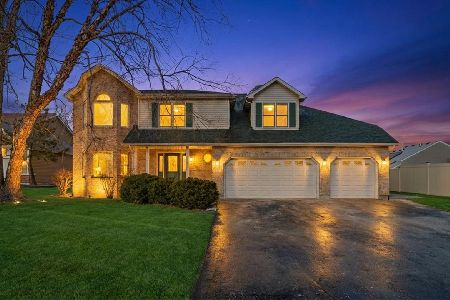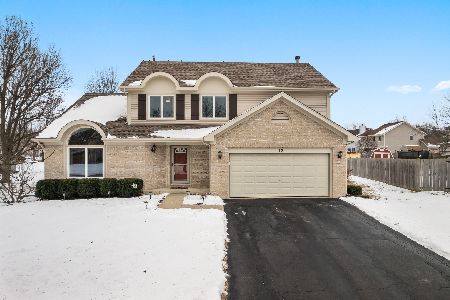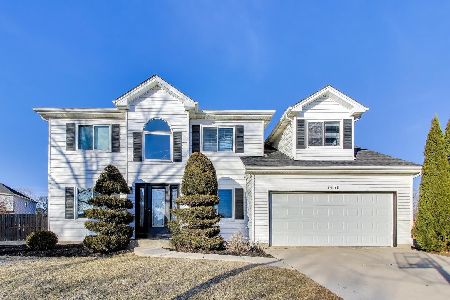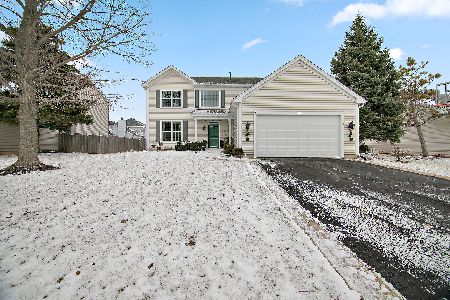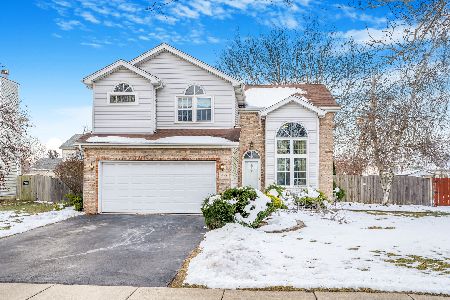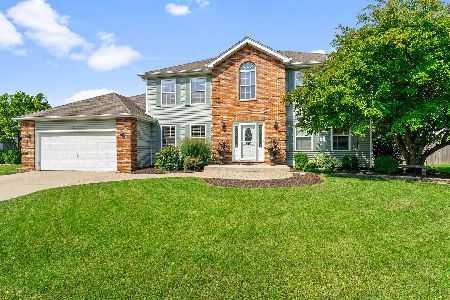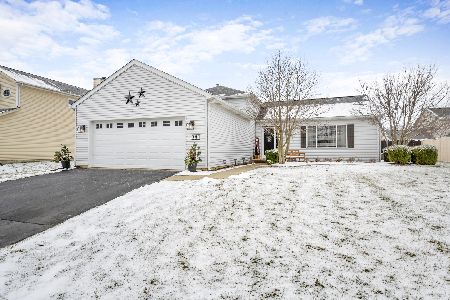373 Blackfoot Drive, Bolingbrook, Illinois 60490
$230,000
|
Sold
|
|
| Status: | Closed |
| Sqft: | 1,984 |
| Cost/Sqft: | $126 |
| Beds: | 4 |
| Baths: | 4 |
| Year Built: | 1996 |
| Property Taxes: | $7,331 |
| Days On Market: | 3581 |
| Lot Size: | 0,00 |
Description
Amazing natural light fills this wonderful open floor plan! Home features BRAND NEW Alside Windows w/Lifetime Warranty!! 2-story foyer & living room with a Juliet balcony overlooking the living room. Gleaming hardwood floors in living, dining & family rooms. Kitchen offers custom wood cabinetry w/crown molding details, solid surface countertops w/undermount sink, all SS appliances, planning desk & bayed eating area. Cozy family room has a corner brick fireplace w/beautiful custom wood mantle & atrium doors to the brick paver patio. Master suite has dramatic vaulted beamed ceiling,double door entry, large walk-in closet & en-suite bath w/ vaulted ceiling, skylight, jetted tub & separate shower! Bedrooms 2,3,4 all have ceiling fan w/light. Finished basement has a bonus room with a huge walk-in closet, brand new carpet and full bath! Abundant storage in basement! Neighborhood is surrounded by parks! Super convenient location~ minutes to I-355, I-55, Rte 59, local shopping & dining.
Property Specifics
| Single Family | |
| — | |
| Traditional | |
| 1996 | |
| Full | |
| — | |
| No | |
| — |
| Will | |
| Pheasant Chase | |
| 0 / Not Applicable | |
| None | |
| Lake Michigan | |
| Public Sewer | |
| 09222125 | |
| 1202184030140000 |
Nearby Schools
| NAME: | DISTRICT: | DISTANCE: | |
|---|---|---|---|
|
Grade School
Pioneer Elementary School |
365U | — | |
|
High School
Bolingbrook High School |
365U | Not in DB | |
Property History
| DATE: | EVENT: | PRICE: | SOURCE: |
|---|---|---|---|
| 17 Aug, 2016 | Sold | $230,000 | MRED MLS |
| 21 Jun, 2016 | Under contract | $249,000 | MRED MLS |
| — | Last price change | $259,000 | MRED MLS |
| 10 May, 2016 | Listed for sale | $259,000 | MRED MLS |
| 30 Jan, 2026 | Sold | $405,000 | MRED MLS |
| 4 Jan, 2026 | Under contract | $399,000 | MRED MLS |
| 18 Dec, 2025 | Listed for sale | $399,000 | MRED MLS |
Room Specifics
Total Bedrooms: 4
Bedrooms Above Ground: 4
Bedrooms Below Ground: 0
Dimensions: —
Floor Type: Carpet
Dimensions: —
Floor Type: Carpet
Dimensions: —
Floor Type: Carpet
Full Bathrooms: 4
Bathroom Amenities: Whirlpool,Separate Shower
Bathroom in Basement: 1
Rooms: Bonus Room,Recreation Room,Storage,Utility Room-Lower Level,Walk In Closet
Basement Description: Finished
Other Specifics
| 2 | |
| Concrete Perimeter | |
| Asphalt | |
| Brick Paver Patio, Storms/Screens | |
| Landscaped | |
| 80X110 | |
| Unfinished | |
| Full | |
| Vaulted/Cathedral Ceilings, Skylight(s), Hardwood Floors | |
| Range, Microwave, Dishwasher, Refrigerator, Washer, Dryer, Disposal, Stainless Steel Appliance(s) | |
| Not in DB | |
| Sidewalks, Street Lights, Street Paved | |
| — | |
| — | |
| Wood Burning |
Tax History
| Year | Property Taxes |
|---|---|
| 2016 | $7,331 |
| 2026 | $11,079 |
Contact Agent
Nearby Similar Homes
Nearby Sold Comparables
Contact Agent
Listing Provided By
KETTLEY & CO, REALTORS

