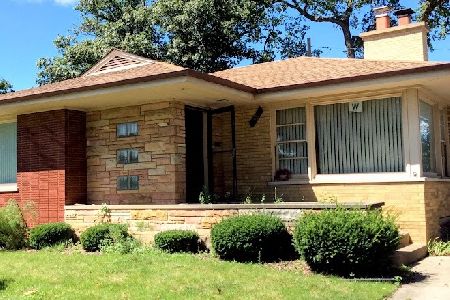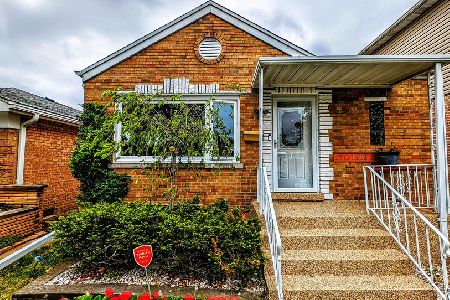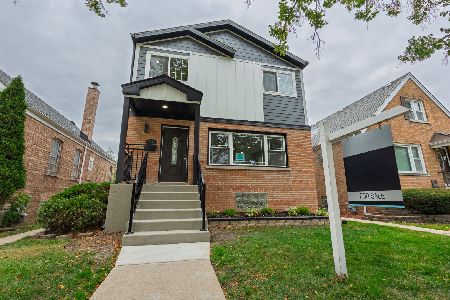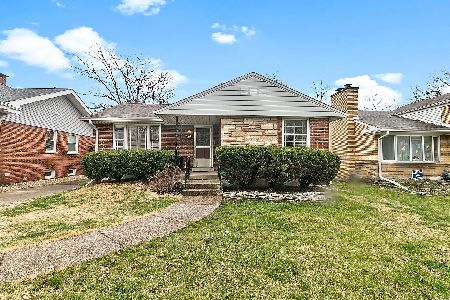373 Desplaines Avenue, Riverside, Illinois 60546
$299,900
|
Sold
|
|
| Status: | Closed |
| Sqft: | 1,763 |
| Cost/Sqft: | $170 |
| Beds: | 3 |
| Baths: | 2 |
| Year Built: | 1958 |
| Property Taxes: | $9,118 |
| Days On Market: | 2488 |
| Lot Size: | 0,18 |
Description
So much living space & opportunity awaits in this 1800+ sqft home w/unique flr plan that provides 2 extra large bedrooms separated between two levels - both considerable to become a master suite! Huge living/dining combo with a cozy wood-burning fireplace & extra large bay window looking out to serene preserves & nature at its best! Newly added 3rd bed or perfect sized 1st floor office. 2 full baths. Exceptional basement, awaiting your finishing touches, w/additional fireplace to create a cozy lower level family room & so much more! Eat-in galley kitchen w/large picture window overlooking great deck for entertaining & nice sized yard. The costly upgrades have been done, including newly finished hardwood floors, brand NEW roof (2019) & the tailoring of cosmetics will make this house YOUR home! Just a couple blocks to D96 top rated schools!
Property Specifics
| Single Family | |
| — | |
| Georgian | |
| 1958 | |
| Partial | |
| — | |
| No | |
| 0.18 |
| Cook | |
| — | |
| 0 / Not Applicable | |
| None | |
| Lake Michigan | |
| Public Sewer | |
| 10332013 | |
| 15253060920000 |
Nearby Schools
| NAME: | DISTRICT: | DISTANCE: | |
|---|---|---|---|
|
Middle School
L J Hauser Junior High School |
96 | Not in DB | |
|
High School
Riverside Brookfield Twp Senior |
208 | Not in DB | |
Property History
| DATE: | EVENT: | PRICE: | SOURCE: |
|---|---|---|---|
| 7 Feb, 2013 | Sold | $182,000 | MRED MLS |
| 5 Jan, 2013 | Under contract | $200,000 | MRED MLS |
| — | Last price change | $220,000 | MRED MLS |
| 19 Jul, 2012 | Listed for sale | $260,000 | MRED MLS |
| 25 Jun, 2019 | Sold | $299,900 | MRED MLS |
| 17 Apr, 2019 | Under contract | $299,900 | MRED MLS |
| 4 Apr, 2019 | Listed for sale | $299,900 | MRED MLS |
Room Specifics
Total Bedrooms: 3
Bedrooms Above Ground: 3
Bedrooms Below Ground: 0
Dimensions: —
Floor Type: Hardwood
Dimensions: —
Floor Type: Wood Laminate
Full Bathrooms: 2
Bathroom Amenities: Soaking Tub
Bathroom in Basement: 0
Rooms: Deck
Basement Description: Unfinished
Other Specifics
| 1 | |
| Brick/Mortar | |
| Concrete | |
| Storms/Screens | |
| Forest Preserve Adjacent | |
| 50 X 160.9 X 50 X 156 | |
| — | |
| Full | |
| First Floor Bedroom | |
| Range, Microwave, Dishwasher, Refrigerator, Washer, Dryer | |
| Not in DB | |
| Sidewalks, Street Paved | |
| — | |
| — | |
| Wood Burning |
Tax History
| Year | Property Taxes |
|---|---|
| 2013 | $9,397 |
| 2019 | $9,118 |
Contact Agent
Nearby Similar Homes
Nearby Sold Comparables
Contact Agent
Listing Provided By
Keller Williams Chicago-Lincoln Park









