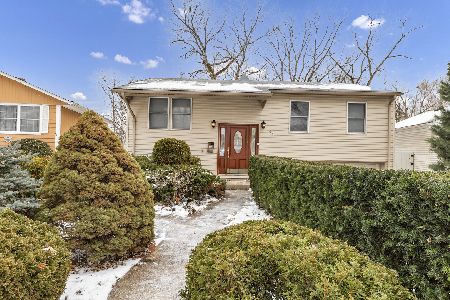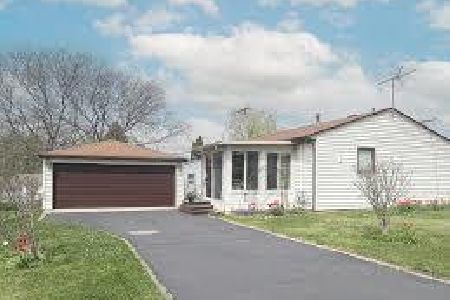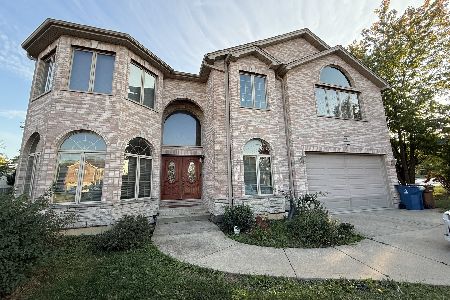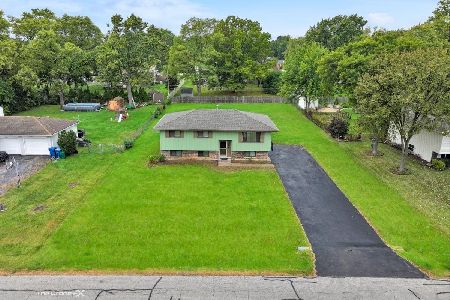373 Fullerton Avenue, Glendale Heights, Illinois 60139
$210,000
|
Sold
|
|
| Status: | Closed |
| Sqft: | 1,923 |
| Cost/Sqft: | $114 |
| Beds: | 4 |
| Baths: | 2 |
| Year Built: | 1965 |
| Property Taxes: | $5,143 |
| Days On Market: | 3672 |
| Lot Size: | 0,00 |
Description
Enjoy the comforts of home ownership without the hassle of home projects! This 4 Bedroom, 2 Bathroom home is move in ready and lives large! The spacious living room and family room allows you to effortlessly entertain. Southern exposure windows provide plenty of sunlight year-round, so take in the rays inside during the cooler months and then outside on your two-tiered deck in the spring and summer. BBQ master's delight and plenty of room to relax after a long day. The fully-fenced yard is perfect for outdoor family games, pets and enjoy "farm to table" with your own garden. The 2.5 car garage & shed provide as much storage as you could wish for! 2016 upgrades include: Vinyl plank flooring, countertops, sink, faucet, and appliances installed in the kitchen, new living room crown molding & new carpet, fresh neutral paint throughout. New tear-off roof in 2014. Convenient location near Village sports complex, parks, shopping, dining, & expressway access. Come take a look today!
Property Specifics
| Single Family | |
| — | |
| Step Ranch | |
| 1965 | |
| Full | |
| — | |
| No | |
| — |
| Du Page | |
| — | |
| 0 / Not Applicable | |
| None | |
| Lake Michigan | |
| Public Sewer | |
| 09112086 | |
| 0234203006 |
Nearby Schools
| NAME: | DISTRICT: | DISTANCE: | |
|---|---|---|---|
|
Grade School
Glen Hill Primary School |
16 | — | |
|
Middle School
Glenside Middle School |
16 | Not in DB | |
|
High School
Glenbard West High School |
87 | Not in DB | |
Property History
| DATE: | EVENT: | PRICE: | SOURCE: |
|---|---|---|---|
| 25 Feb, 2016 | Sold | $210,000 | MRED MLS |
| 25 Jan, 2016 | Under contract | $219,900 | MRED MLS |
| 7 Jan, 2016 | Listed for sale | $219,900 | MRED MLS |
Room Specifics
Total Bedrooms: 4
Bedrooms Above Ground: 4
Bedrooms Below Ground: 0
Dimensions: —
Floor Type: Carpet
Dimensions: —
Floor Type: Carpet
Dimensions: —
Floor Type: Carpet
Full Bathrooms: 2
Bathroom Amenities: —
Bathroom in Basement: 1
Rooms: Deck
Basement Description: Finished
Other Specifics
| 2.5 | |
| Concrete Perimeter | |
| Concrete | |
| Deck, Porch | |
| Fenced Yard,Pond(s) | |
| 75 X 121 | |
| Full,Unfinished | |
| None | |
| — | |
| Range, Microwave, Dishwasher, Refrigerator, Washer, Dryer, Disposal | |
| Not in DB | |
| Sidewalks, Street Lights, Street Paved | |
| — | |
| — | |
| — |
Tax History
| Year | Property Taxes |
|---|---|
| 2016 | $5,143 |
Contact Agent
Nearby Similar Homes
Nearby Sold Comparables
Contact Agent
Listing Provided By
Keller Williams Premiere Properties









