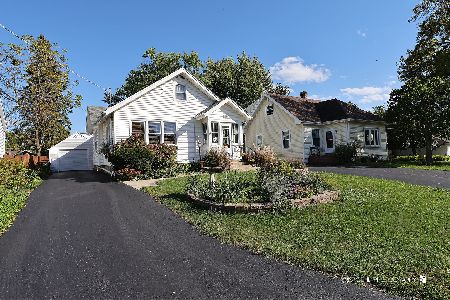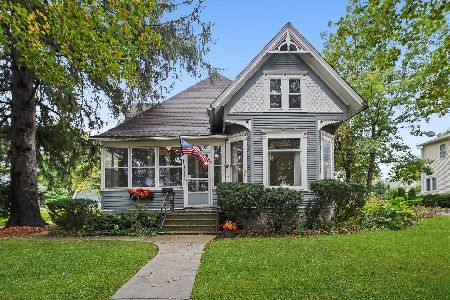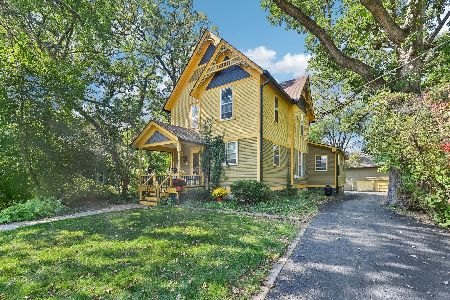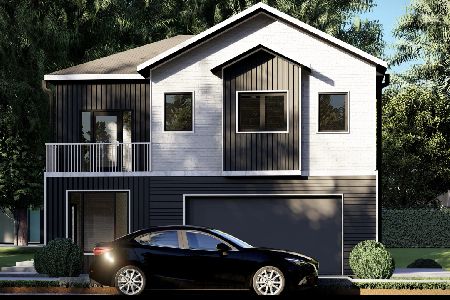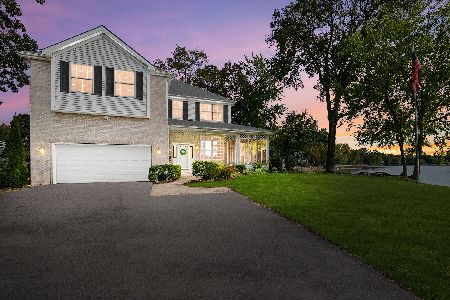373 Lake Street, Grayslake, Illinois 60030
$128,000
|
Sold
|
|
| Status: | Closed |
| Sqft: | 1,382 |
| Cost/Sqft: | $94 |
| Beds: | 4 |
| Baths: | 1 |
| Year Built: | 1956 |
| Property Taxes: | $6,322 |
| Days On Market: | 2662 |
| Lot Size: | 0,20 |
Description
Move-in ready! Be sure to see this charming 4-Bedroom Cape Cod style home that has been recently remodeled. Updates include new flooring, new kitchen cabinets, new paint, new furnace, new central air and upgraded electrical. This home is a great opportunity for 1st time homebuyers! Large bright living room features a big picture window. Cheerful kitchen with room for your breakfast table. 1st floor laundry room with utility sink, washer & dryer stay with home. Two bedrooms and full bath on the main level. Upstairs are two more bedrooms that could be used for playroom, craft room or home office. Nice yard with cement patio. Detached 1.5 car garage. Near downtown Grayslake shops & restaurants. Just one block to the Metra train station for your work commute. Close to major roadways including Route 120 and Route 83. Enjoy Grayslake area amenities: Central park, downtown library, pool, skate park. Located in GSD 46 & Central HSD 127. Owner willing to consider rent to own scenario.
Property Specifics
| Single Family | |
| — | |
| Cape Cod | |
| 1956 | |
| None | |
| — | |
| No | |
| 0.2 |
| Lake | |
| — | |
| 0 / Not Applicable | |
| None | |
| Public | |
| Public Sewer | |
| 10026320 | |
| 06351120100000 |
Nearby Schools
| NAME: | DISTRICT: | DISTANCE: | |
|---|---|---|---|
|
High School
Grayslake Central High School |
127 | Not in DB | |
Property History
| DATE: | EVENT: | PRICE: | SOURCE: |
|---|---|---|---|
| 17 Nov, 2016 | Under contract | $0 | MRED MLS |
| 7 Nov, 2016 | Listed for sale | $0 | MRED MLS |
| 25 Oct, 2018 | Sold | $128,000 | MRED MLS |
| 28 Sep, 2018 | Under contract | $129,999 | MRED MLS |
| — | Last price change | $137,000 | MRED MLS |
| 21 Jul, 2018 | Listed for sale | $144,999 | MRED MLS |
Room Specifics
Total Bedrooms: 4
Bedrooms Above Ground: 4
Bedrooms Below Ground: 0
Dimensions: —
Floor Type: Carpet
Dimensions: —
Floor Type: Carpet
Dimensions: —
Floor Type: Carpet
Full Bathrooms: 1
Bathroom Amenities: —
Bathroom in Basement: 0
Rooms: No additional rooms
Basement Description: Crawl
Other Specifics
| 1.5 | |
| Concrete Perimeter | |
| Asphalt,Shared | |
| Patio | |
| — | |
| 50 X 172 X 50 X 172 | |
| — | |
| None | |
| First Floor Bedroom, First Floor Laundry, First Floor Full Bath | |
| Range, Dishwasher, Refrigerator, Washer, Dryer | |
| Not in DB | |
| Sidewalks, Street Lights | |
| — | |
| — | |
| — |
Tax History
| Year | Property Taxes |
|---|---|
| 2018 | $6,322 |
Contact Agent
Nearby Similar Homes
Nearby Sold Comparables
Contact Agent
Listing Provided By
Better Homes and Gardens Real Estate Star Homes


