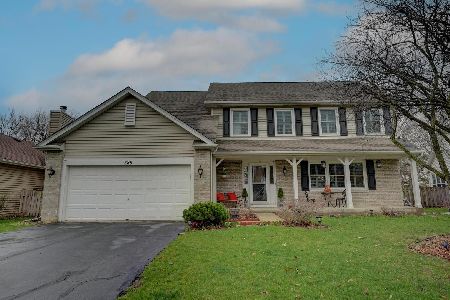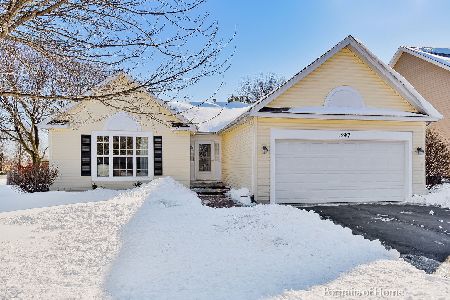373 Meadowview Lane, Aurora, Illinois 60502
$325,000
|
Sold
|
|
| Status: | Closed |
| Sqft: | 2,229 |
| Cost/Sqft: | $146 |
| Beds: | 4 |
| Baths: | 3 |
| Year Built: | 1990 |
| Property Taxes: | $8,884 |
| Days On Market: | 2036 |
| Lot Size: | 0,21 |
Description
Welcome to this fabulous home in the desired Oakhurst Subdivision! Priced to Sell! Very well taken care of and loved! The home features 4 bedrooms, 2 1/2 bathrooms, 2 car garage and a finished basement. Many new updates! The interior has been freshly painted in 2020. Brand new carpeting in 2020 as well. Enter the new front door with new glass sidelights. There are separate living and dining rooms for your entertainment or other needs. The dining room has hardwood flooring and a bay window. If you're not in need of a formal dining room, it's perfect for a first floor den, office, children's study room or play room. The same is true for the front living room. The kitchen features an eating area, freshly painted cabinets, hardwood flooring, plenty of counter space, pantry and all appliances are included-Brand New stainless appliances! The family room is adjacent to the kitchen and features a brick, wood burning fireplace, a newer sliding glass door & windows to backyard. The kitchen and family room together creates a large, open area for entertaining. A laundry/ mud room and a half bathroom are also located on the first floor. The washer & dryer are included. Enjoy the finished basement- it has endless opportunities for fun and entertainment. There is a crawl space under the family room for ample storage. Please exclude the freezer in the basement storage room. The master suite features a vaulted ceiling, walk-in closet and a private master bathroom. The master bathroom has a separate shower, a soaking tub, dual sinks and ceramic tile. All of the other bedrooms have ceiling fans and spacious closets. Bedroom 2 even has a walk-in closet. The second full bathroom is upstairs with hallway access from the other bedrooms. New light fixtures in 2020. The furnace was new in 2018. The hot water heater was installed in 2016. The fenced backyard is huge. Relax and enjoy on the large deck. Enjoy your privacy with the mature trees and landscaping, with no neighbors directly behind you! Swing set stays, if desired. The home has convenient access to Eola Road, Rt 59, I-88, Metra Train, park district, library, golf courses, restaurants, shopping and so much more. Oakhurst Subdivision offers tennis courts, volleyball courts, soccer and baseball fields and a private swim club you can join for an extra fee. Elementary School is very close by. Welcome Home!
Property Specifics
| Single Family | |
| — | |
| — | |
| 1990 | |
| Partial | |
| — | |
| No | |
| 0.21 |
| Du Page | |
| Oakhurst | |
| 294 / Annual | |
| None | |
| Public | |
| Public Sewer, Sewer-Storm | |
| 10761225 | |
| 0730104005 |
Nearby Schools
| NAME: | DISTRICT: | DISTANCE: | |
|---|---|---|---|
|
Grade School
Steck Elementary School |
204 | — | |
|
Middle School
Fischer Middle School |
204 | Not in DB | |
|
High School
Waubonsie Valley High School |
204 | Not in DB | |
Property History
| DATE: | EVENT: | PRICE: | SOURCE: |
|---|---|---|---|
| 16 Nov, 2020 | Sold | $325,000 | MRED MLS |
| 30 Sep, 2020 | Under contract | $324,900 | MRED MLS |
| — | Last price change | $329,900 | MRED MLS |
| 26 Jun, 2020 | Listed for sale | $334,900 | MRED MLS |
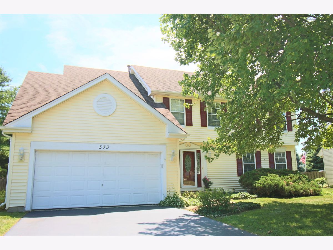
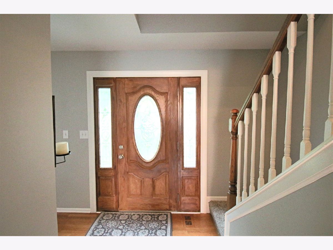
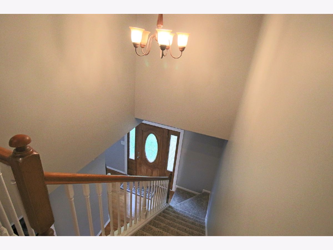
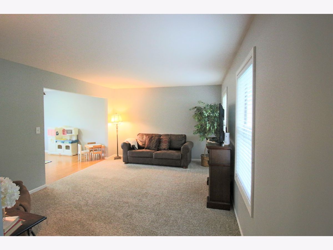
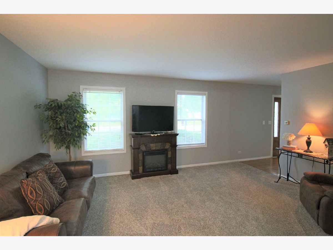
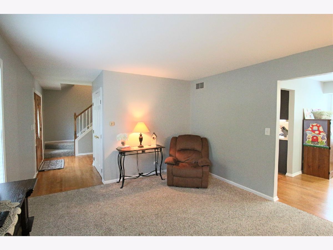
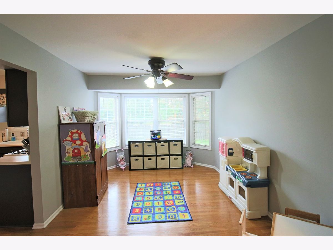
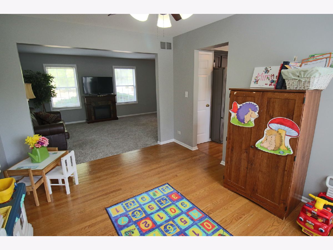
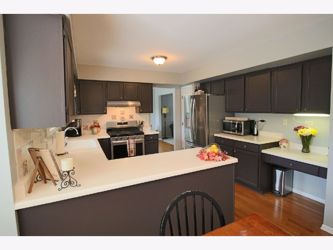
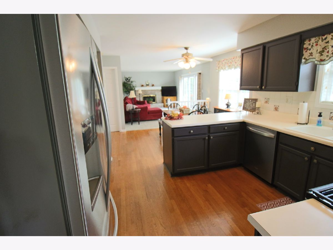
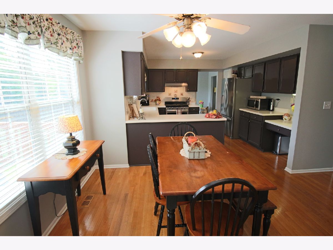
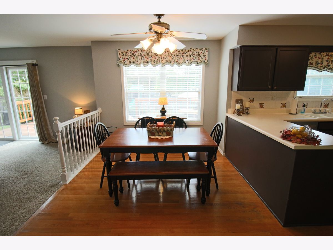
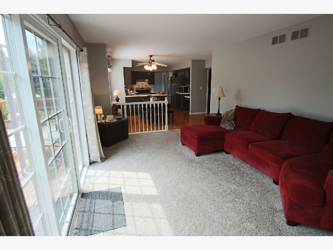
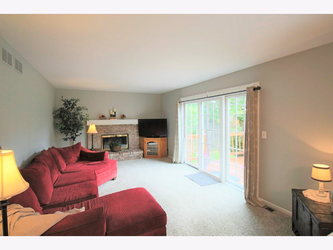
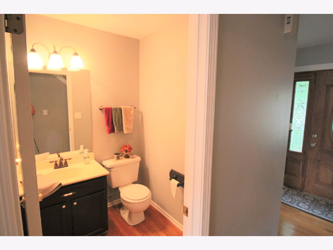
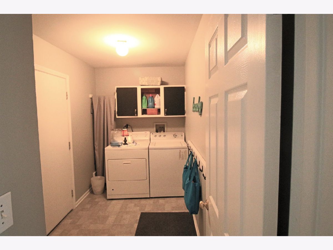
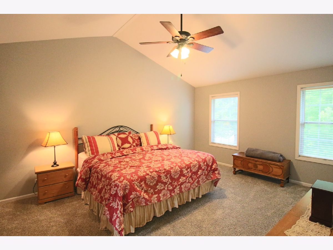
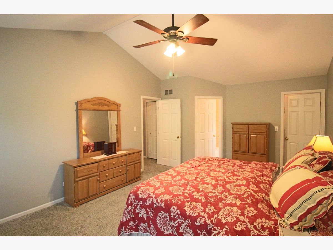
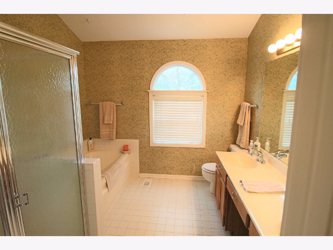
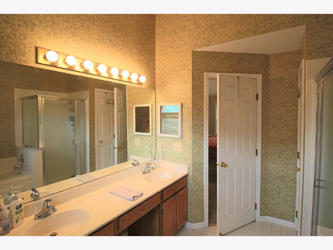
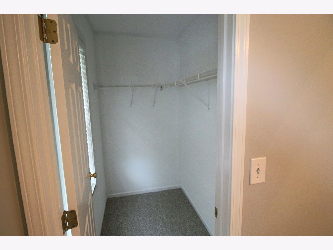
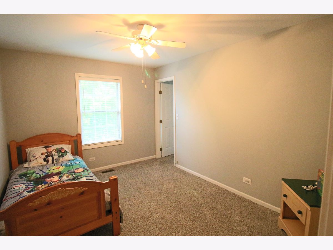
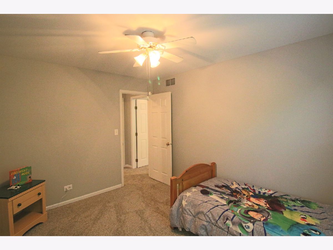
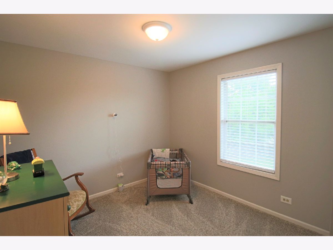
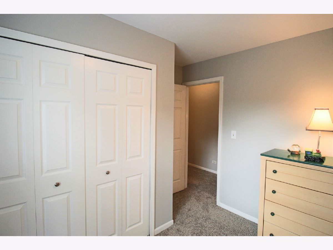
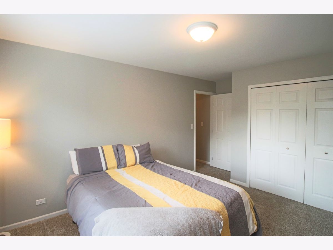
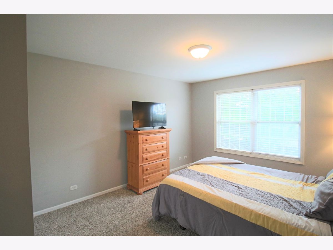
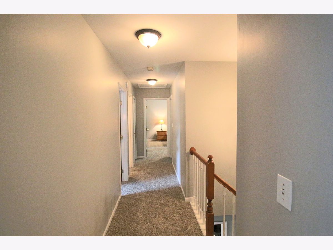
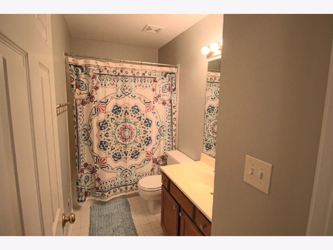
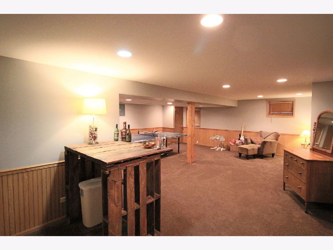
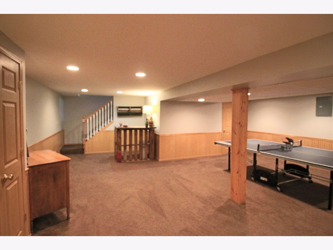
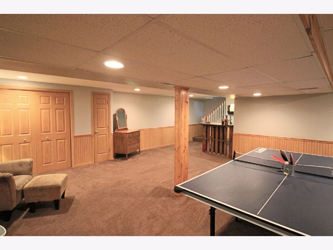
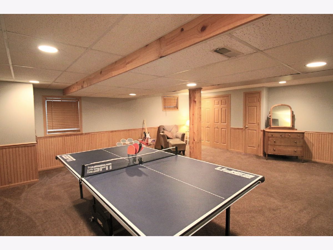
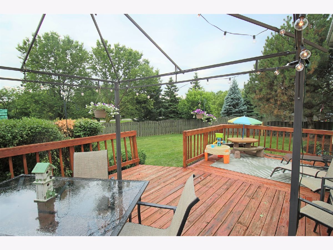
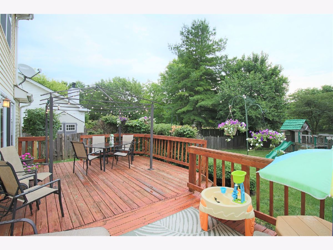
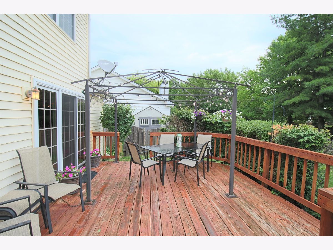
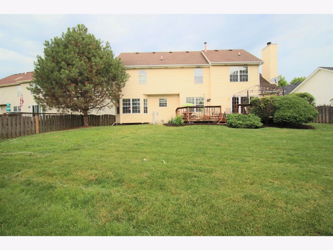
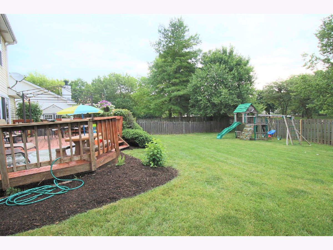
Room Specifics
Total Bedrooms: 4
Bedrooms Above Ground: 4
Bedrooms Below Ground: 0
Dimensions: —
Floor Type: Carpet
Dimensions: —
Floor Type: Carpet
Dimensions: —
Floor Type: Carpet
Full Bathrooms: 3
Bathroom Amenities: —
Bathroom in Basement: 0
Rooms: Recreation Room
Basement Description: Finished,Crawl
Other Specifics
| 2 | |
| Concrete Perimeter | |
| Asphalt | |
| Deck, Storms/Screens | |
| Fenced Yard | |
| 54X148X88X119 | |
| — | |
| Full | |
| Vaulted/Cathedral Ceilings, Hardwood Floors, First Floor Laundry, Walk-In Closet(s) | |
| Range, Microwave, Dishwasher, Refrigerator, Washer, Dryer, Disposal | |
| Not in DB | |
| Clubhouse, Park, Pool, Tennis Court(s), Curbs, Sidewalks, Street Lights, Street Paved | |
| — | |
| — | |
| Wood Burning, Attached Fireplace Doors/Screen |
Tax History
| Year | Property Taxes |
|---|---|
| 2020 | $8,884 |
Contact Agent
Nearby Similar Homes
Nearby Sold Comparables
Contact Agent
Listing Provided By
Rozanski Realty





