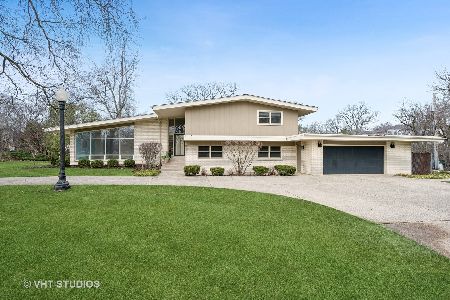373 Ramsay Road, Deerfield, Illinois 60015
$1,750,000
|
Sold
|
|
| Status: | Closed |
| Sqft: | 5,867 |
| Cost/Sqft: | $324 |
| Beds: | 4 |
| Baths: | 7 |
| Year Built: | 2003 |
| Property Taxes: | $45,108 |
| Days On Market: | 3513 |
| Lot Size: | 1,04 |
Description
Rarely available over one acre in NE Deerfield. Magnificent and unique "Colorado-chic" Orren Pickel Gold Key award winner. Perfection and drama are combined with a truly exceptional private professionally landscaped garden. From the dramatic 2 story entry, the magnificent remodeled Master suite with Spa bath, to the spectacular basement there is not a detail overlooked. All bedrooms are en suite, 2 powder rooms on the first floor and a spectacular full bath with steam and sauna adjacent to the exercise room in the basement. This is truly a rare opportunity not to be missed! Be sure to click on the amazing virtual tour of all three floors!
Property Specifics
| Single Family | |
| — | |
| Other | |
| 2003 | |
| Full | |
| — | |
| No | |
| 1.04 |
| Lake | |
| Meadowbrook | |
| 200 / Annual | |
| Other | |
| Lake Michigan | |
| Sewer-Storm | |
| 09254798 | |
| 16284000230000 |
Nearby Schools
| NAME: | DISTRICT: | DISTANCE: | |
|---|---|---|---|
|
Grade School
Kipling Elementary School |
109 | — | |
|
Middle School
Alan B Shepard Middle School |
109 | Not in DB | |
|
High School
Deerfield High School |
113 | Not in DB | |
Property History
| DATE: | EVENT: | PRICE: | SOURCE: |
|---|---|---|---|
| 14 Nov, 2016 | Sold | $1,750,000 | MRED MLS |
| 10 Oct, 2016 | Under contract | $1,899,999 | MRED MLS |
| 11 Jun, 2016 | Listed for sale | $1,899,999 | MRED MLS |
Room Specifics
Total Bedrooms: 4
Bedrooms Above Ground: 4
Bedrooms Below Ground: 0
Dimensions: —
Floor Type: Carpet
Dimensions: —
Floor Type: Carpet
Dimensions: —
Floor Type: Carpet
Full Bathrooms: 7
Bathroom Amenities: Whirlpool,Separate Shower,Steam Shower
Bathroom in Basement: 1
Rooms: Breakfast Room,Sun Room,Library,Foyer,Loft,Great Room,Game Room,Exercise Room,Mud Room
Basement Description: Finished
Other Specifics
| 4 | |
| Concrete Perimeter | |
| Asphalt,Brick | |
| Balcony, Patio, Hot Tub, Gazebo | |
| — | |
| 126X330 | |
| Pull Down Stair | |
| Full | |
| Vaulted/Cathedral Ceilings, Sauna/Steam Room, Hot Tub, Heated Floors, First Floor Laundry, Second Floor Laundry | |
| Double Oven, Microwave, Dishwasher, High End Refrigerator, Disposal, Trash Compactor, Wine Refrigerator | |
| Not in DB | |
| — | |
| — | |
| — | |
| Gas Log |
Tax History
| Year | Property Taxes |
|---|---|
| 2016 | $45,108 |
Contact Agent
Nearby Similar Homes
Nearby Sold Comparables
Contact Agent
Listing Provided By
Park Place Properties, Inc











