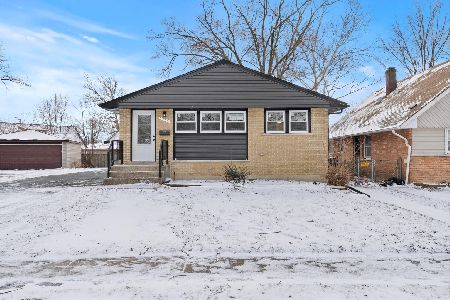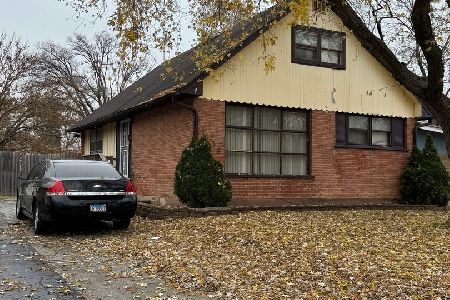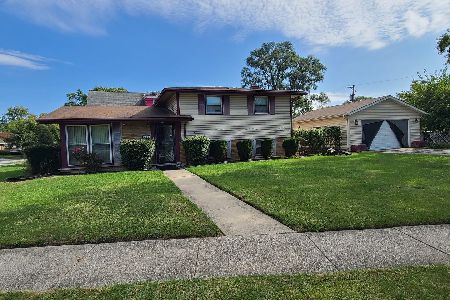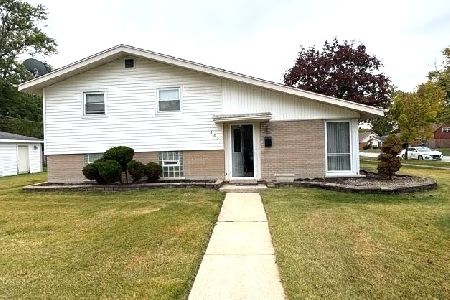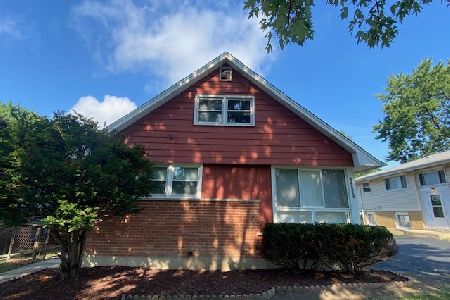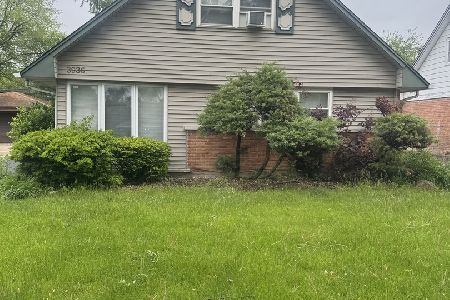3730 169th Street, Country Club Hills, Illinois 60478
$175,000
|
Sold
|
|
| Status: | Closed |
| Sqft: | 1,572 |
| Cost/Sqft: | $101 |
| Beds: | 3 |
| Baths: | 2 |
| Year Built: | 1962 |
| Property Taxes: | $8,239 |
| Days On Market: | 529 |
| Lot Size: | 0,18 |
Description
Exceptional Split Level Home with Elegant Upgrades Embrace the perfect fusion of contemporary enhancements and inviting charm. Captivating 3-Bedroom Home, being Sold As Is. This well-maintained residence, providing a unique opportunity for a new owner. Admire the timeless richness of REAL espresso-stained hardwood floors, not laminate. The designer kitchen, adorned with QUALITY classic cream-colored cabinets, seamlessly blends classic and contemporary style. Stainless steel appliances and granite countertops enhance the kitchen's functionality and aesthetic appeal. The open floor plan creates an ideal setting for entertaining, featuring an inviting fireplace with a mantle, exposed wood beams for a rustic touch, a dining area, and a lower-level family room. Updated bathrooms add a modern flair, and the home is situated on a larger lot, boasting a great backyard area. The 2-1/2 car garage completes the package. Secure your home in this wonderful 3-bedroom home - schedule your viewing today. This home exudes both comfort and sophistication. Some TLC needed 203k fha buyers Being sold as is
Property Specifics
| Single Family | |
| — | |
| — | |
| 1962 | |
| — | |
| — | |
| No | |
| 0.18 |
| Cook | |
| — | |
| 0 / Not Applicable | |
| — | |
| — | |
| — | |
| 12145463 | |
| 28261080520000 |
Property History
| DATE: | EVENT: | PRICE: | SOURCE: |
|---|---|---|---|
| 1 Sep, 2016 | Sold | $147,000 | MRED MLS |
| 4 Jul, 2016 | Under contract | $144,105 | MRED MLS |
| — | Last price change | $149,105 | MRED MLS |
| 4 Jun, 2016 | Listed for sale | $149,105 | MRED MLS |
| 27 Jun, 2019 | Sold | $162,500 | MRED MLS |
| 6 May, 2019 | Under contract | $153,000 | MRED MLS |
| 30 Apr, 2019 | Listed for sale | $153,000 | MRED MLS |
| 8 May, 2025 | Sold | $175,000 | MRED MLS |
| 14 Mar, 2025 | Under contract | $159,000 | MRED MLS |
| — | Last price change | $169,000 | MRED MLS |
| 24 Aug, 2024 | Listed for sale | $249,000 | MRED MLS |
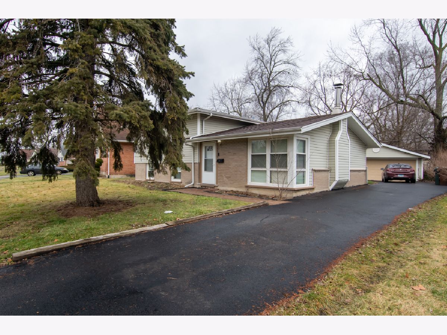
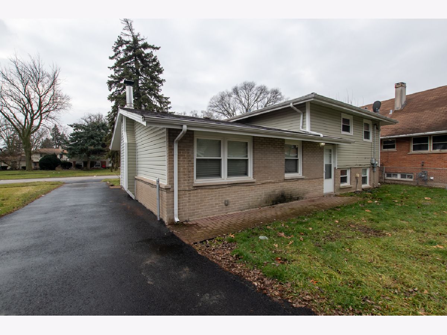
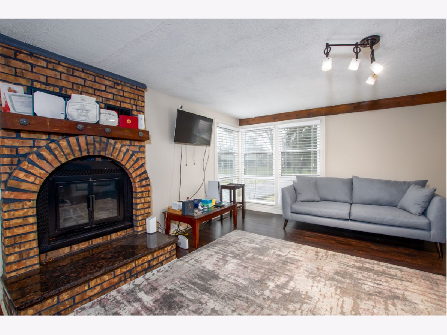
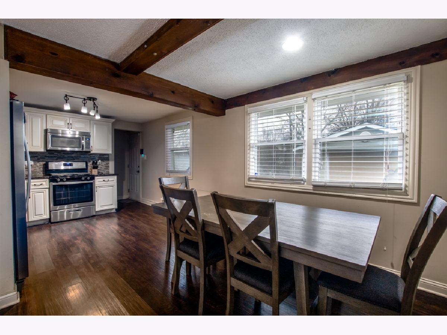
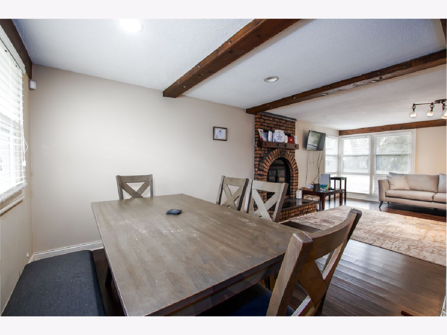
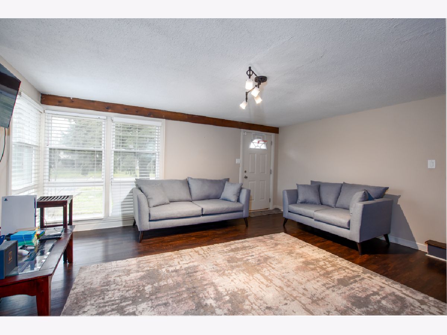
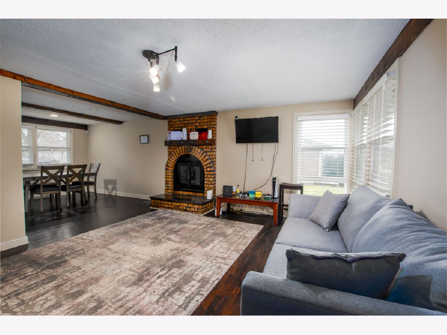
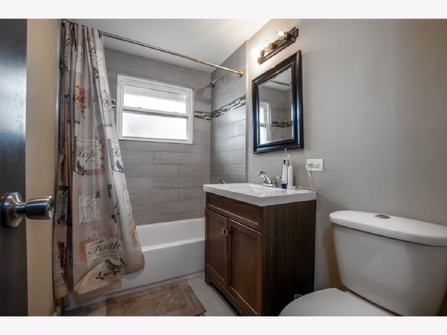
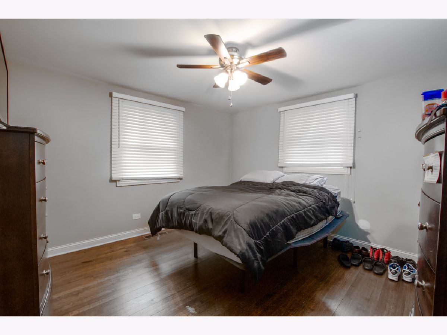
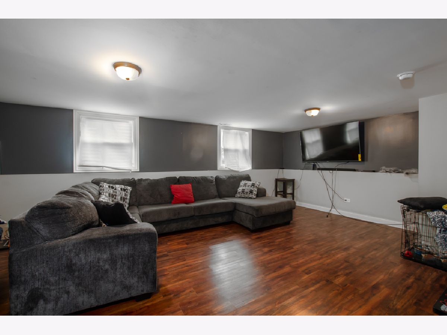
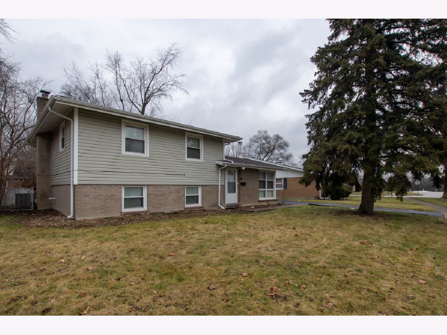
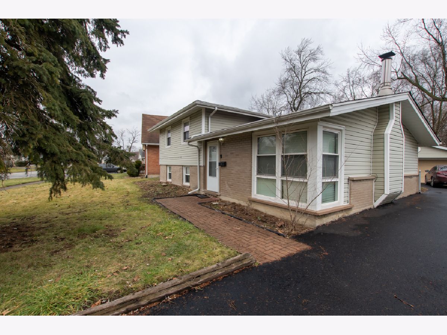
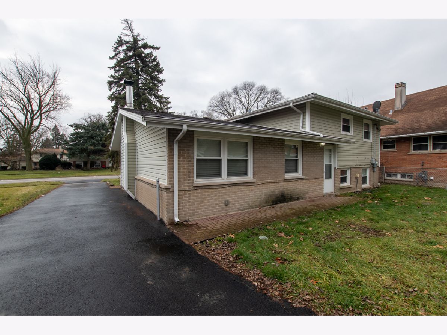
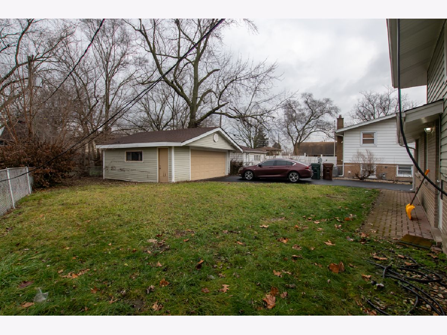
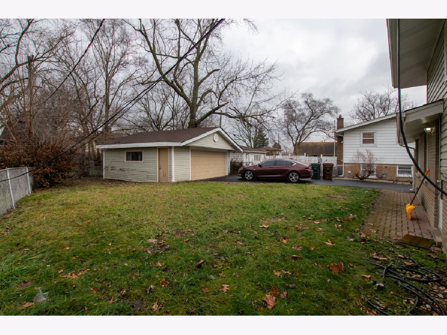
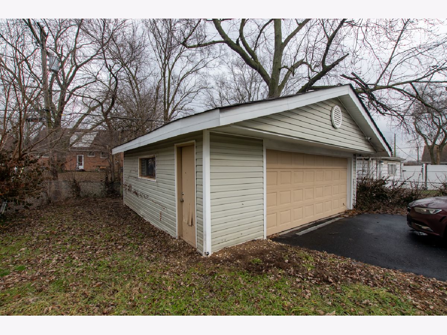
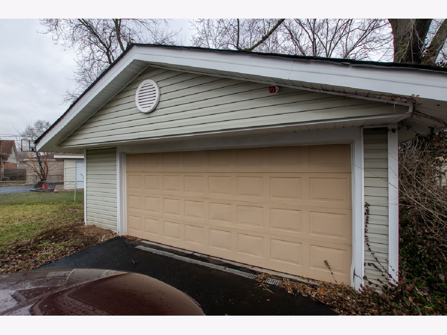
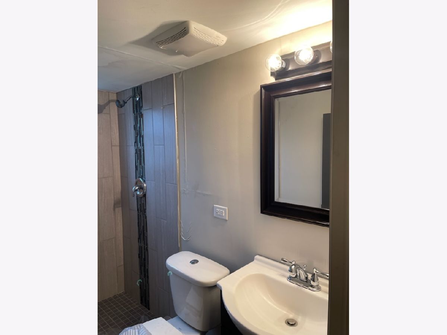
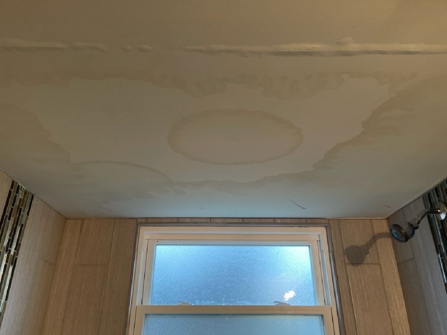
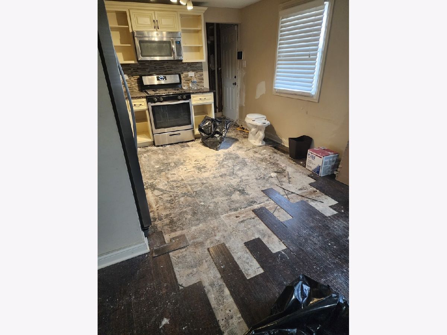
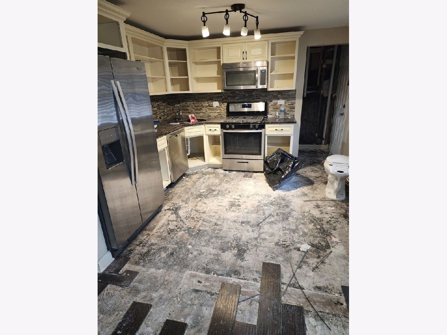
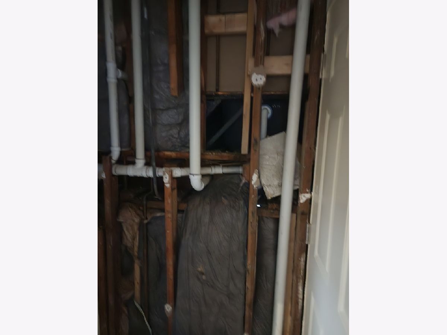
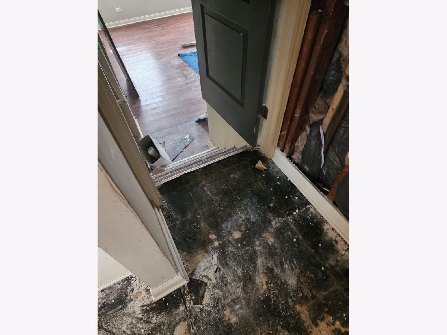
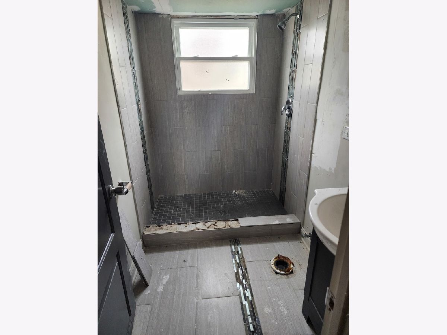
Room Specifics
Total Bedrooms: 3
Bedrooms Above Ground: 3
Bedrooms Below Ground: 0
Dimensions: —
Floor Type: —
Dimensions: —
Floor Type: —
Full Bathrooms: 2
Bathroom Amenities: —
Bathroom in Basement: 1
Rooms: —
Basement Description: —
Other Specifics
| 2 | |
| — | |
| — | |
| — | |
| — | |
| 60 X 130 | |
| — | |
| — | |
| — | |
| — | |
| Not in DB | |
| — | |
| — | |
| — | |
| — |
Tax History
| Year | Property Taxes |
|---|---|
| 2016 | $4,168 |
| 2019 | $4,761 |
| 2025 | $8,239 |
Contact Agent
Nearby Similar Homes
Nearby Sold Comparables
Contact Agent
Listing Provided By
Exit Realty Redefined

