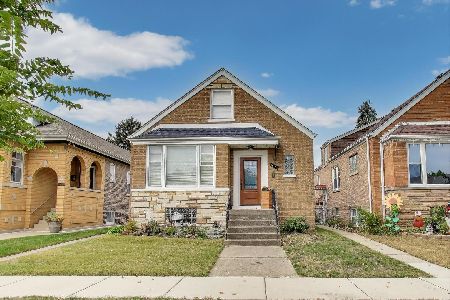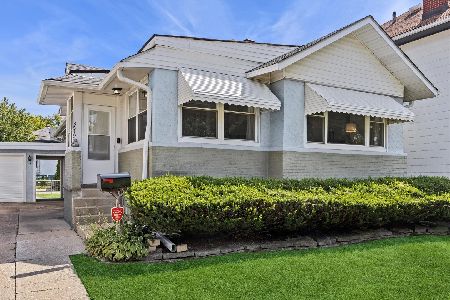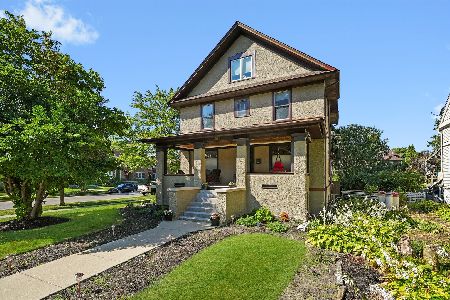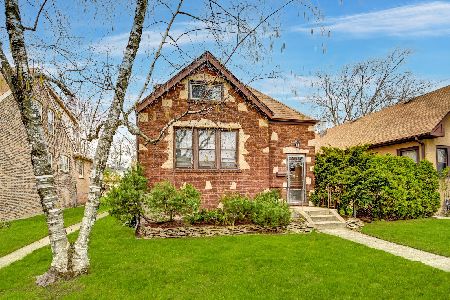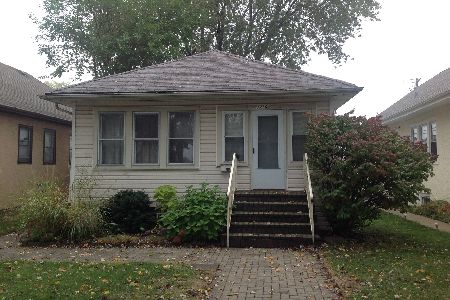3730 Wenonah Avenue, Berwyn, Illinois 60402
$381,000
|
Sold
|
|
| Status: | Closed |
| Sqft: | 1,462 |
| Cost/Sqft: | $266 |
| Beds: | 3 |
| Baths: | 3 |
| Year Built: | 1950 |
| Property Taxes: | $8,467 |
| Days On Market: | 161 |
| Lot Size: | 0,00 |
Description
Welcome to the highly desired South End of Berwyn. Amazing English Tudor with lots of character and once inside lends the house to be much larger than it looks from the outside. 3 bedrooms, 2.5 baths, a finished basement and a rare find 3 car detached garage are some of the wonderful features in this lovely home. The large living room has lots of natural light and a beautiful crown molding ceiling, which leads to the dining room adjacent to the kitchen. The walk-in-pantry has a convenient laundry chute, so you don't have to bring down the baskets. The primary bedroom and 2nd bedroom are on the main floor as well with a full bathroom retro style in pristine condition. Hardwood flooring is in the primary bedroom and has a double sized closet with built in cabinets overhead. While the 2nd bedroom has carpeting (hardwood likely under). There is a family room/back porch with an additional gas wall heater. The 3rd bedroom and a 1/2 bathroom are on the upper level adjacent to an attic ideal for storage or building possibly another bedroom, office, rec room or gym. The lower level has the laundry room, laundry chute and workshop/storage area. There is also an extremely large rec room with a wet bar, a full bathroom with shower and a walkout door to the side of the home, so you don't have to exit from upstairs. Potentially ideal for an In-law or extended family arrangement in the basement. The house has an abundance of storage space. 4 additional closets -1 in the front hallway, 1 off the dining room, 1 off the bathroom and 1 in the bathroom. The beautiful fenced in yard has a patio and the 3 car garage.The roof is only 2 years old, the furnace less than 10 years old and the water tank is from 2006. All appliances are in working condition, but sold AS-IS. Lots of room for expansion on the 2nd floor to add more bedrooms and even in the basment. Close to restaurants, shopping, LA Fitness, parks, schools and more.
Property Specifics
| Single Family | |
| — | |
| — | |
| 1950 | |
| — | |
| — | |
| No | |
| — |
| Cook | |
| — | |
| — / Not Applicable | |
| — | |
| — | |
| — | |
| 12388715 | |
| 16313180250000 |
Nearby Schools
| NAME: | DISTRICT: | DISTANCE: | |
|---|---|---|---|
|
Grade School
Irving Elementary School |
100 | — | |
|
Middle School
Heritage Middle School |
100 | Not in DB | |
|
High School
J Sterling Morton West High Scho |
201 | Not in DB | |
Property History
| DATE: | EVENT: | PRICE: | SOURCE: |
|---|---|---|---|
| 24 Jul, 2025 | Sold | $381,000 | MRED MLS |
| 12 Jun, 2025 | Under contract | $389,000 | MRED MLS |
| 9 Jun, 2025 | Listed for sale | $389,000 | MRED MLS |
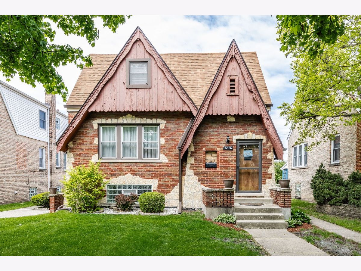
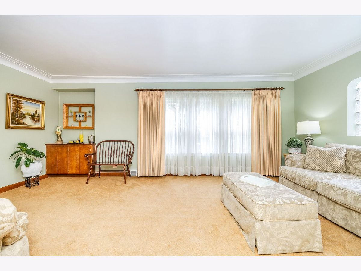
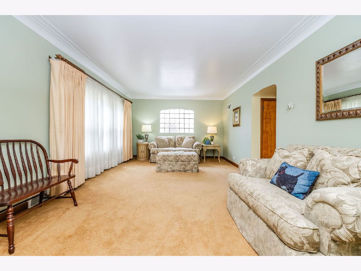
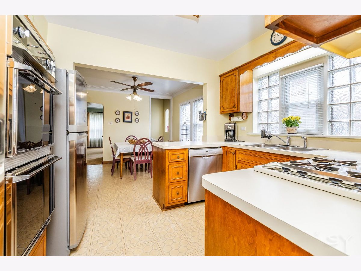
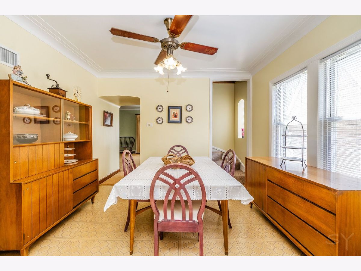
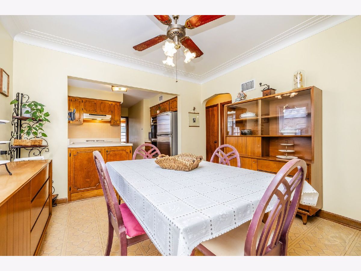
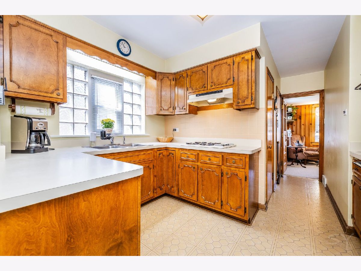
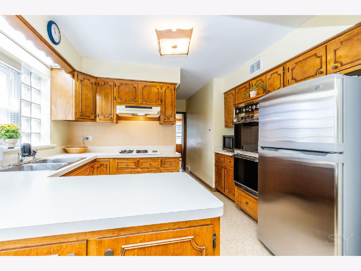
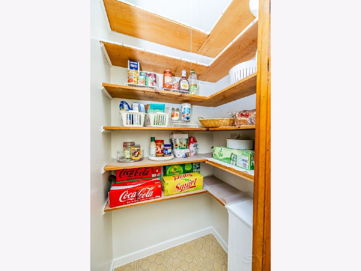
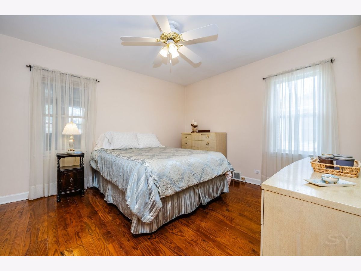
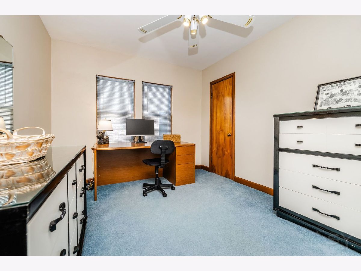
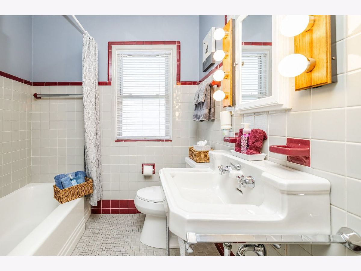
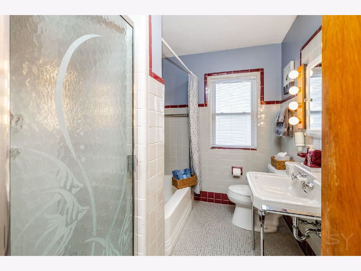
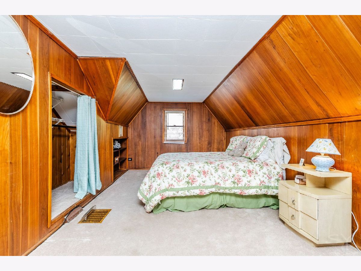
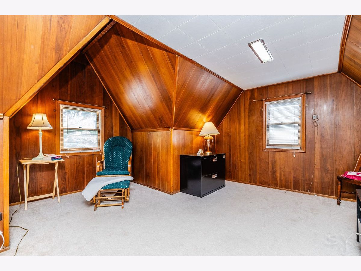
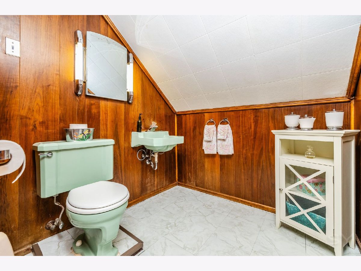
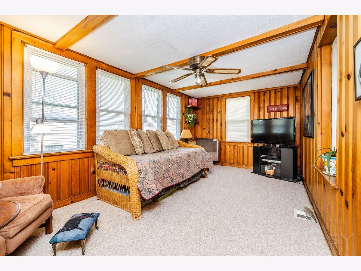
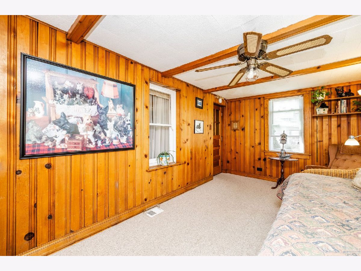
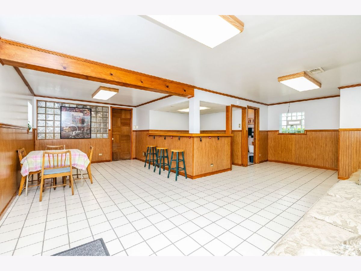
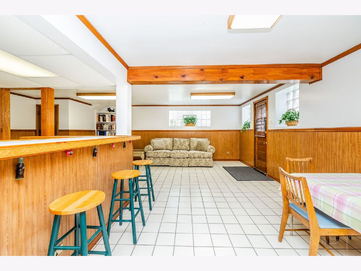
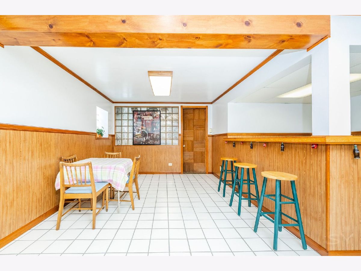
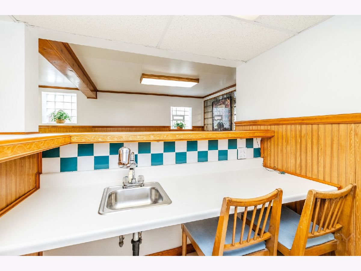
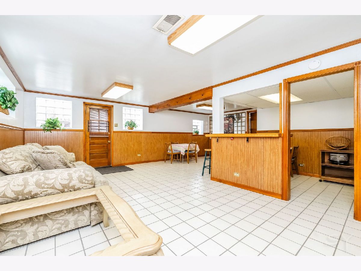
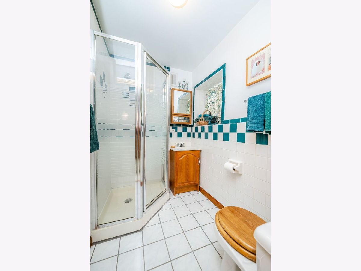
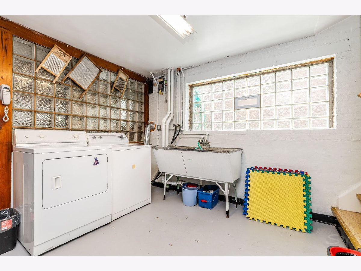
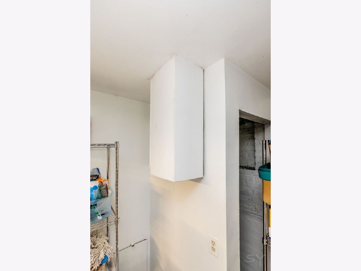
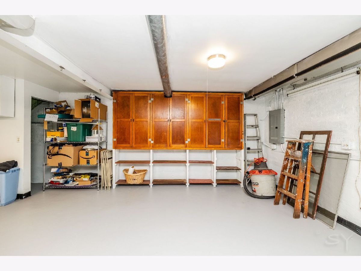
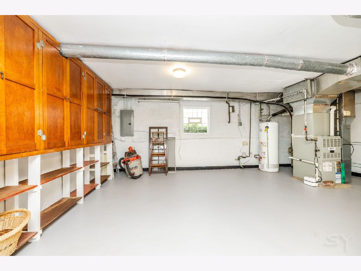
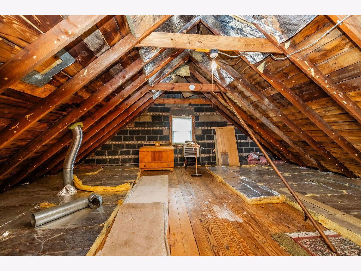
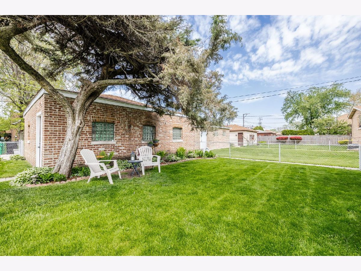
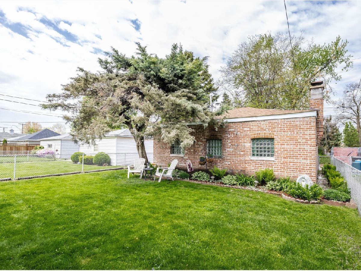
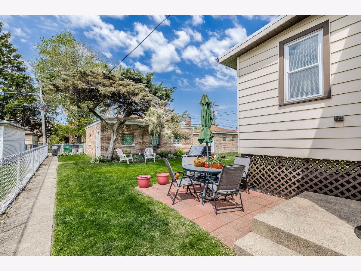
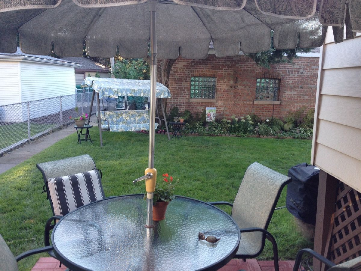
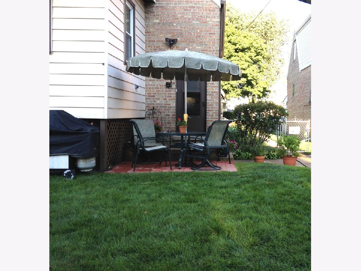
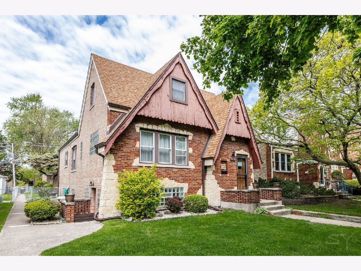
Room Specifics
Total Bedrooms: 3
Bedrooms Above Ground: 3
Bedrooms Below Ground: 0
Dimensions: —
Floor Type: —
Dimensions: —
Floor Type: —
Full Bathrooms: 3
Bathroom Amenities: Separate Shower
Bathroom in Basement: 1
Rooms: —
Basement Description: —
Other Specifics
| 3 | |
| — | |
| — | |
| — | |
| — | |
| 39 X 135 | |
| — | |
| — | |
| — | |
| — | |
| Not in DB | |
| — | |
| — | |
| — | |
| — |
Tax History
| Year | Property Taxes |
|---|---|
| 2025 | $8,467 |
Contact Agent
Nearby Similar Homes
Nearby Sold Comparables
Contact Agent
Listing Provided By
REMAX Legends

