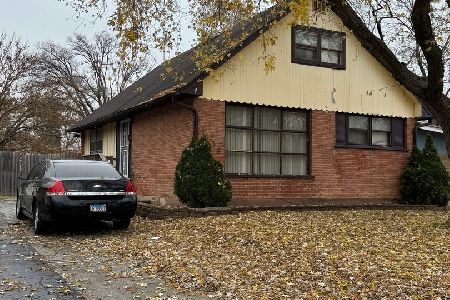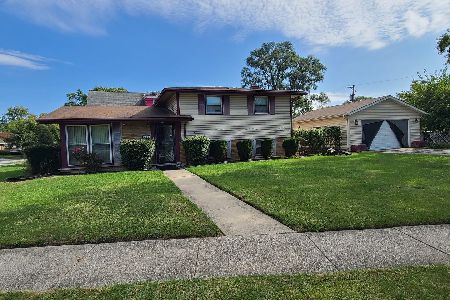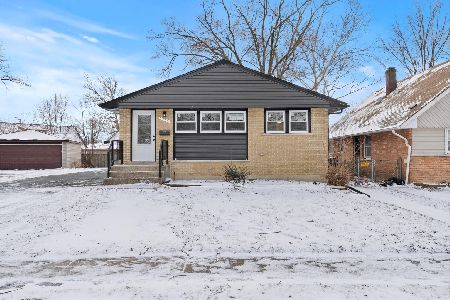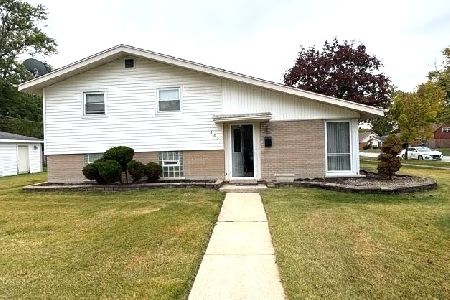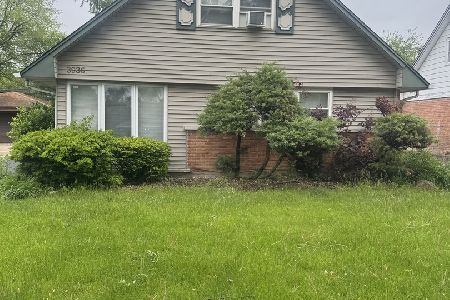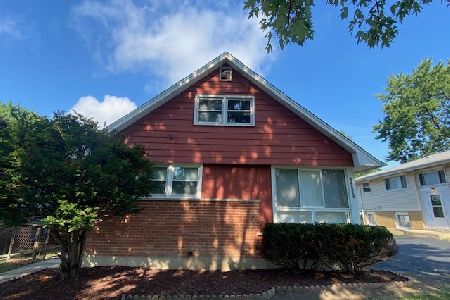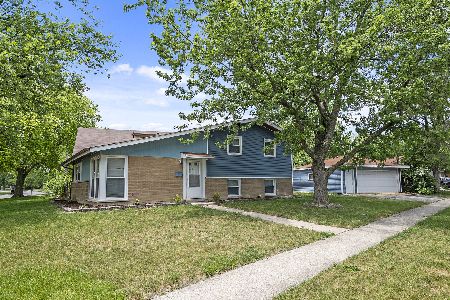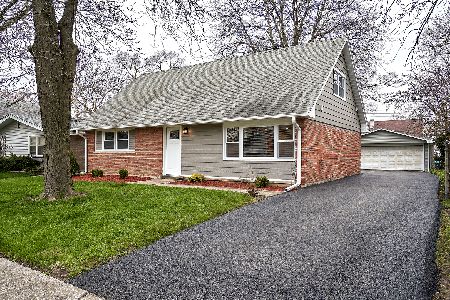3731 168th Street, Country Club Hills, Illinois 60478
$197,000
|
Sold
|
|
| Status: | Closed |
| Sqft: | 1,899 |
| Cost/Sqft: | $100 |
| Beds: | 4 |
| Baths: | 2 |
| Year Built: | 1960 |
| Property Taxes: | $4,473 |
| Days On Market: | 1649 |
| Lot Size: | 0,12 |
Description
This one comes better than advertised, a true delight to show. Deceptively larger on the inside, you'll be fooled by this well maintained "cape-cod". Buyers will certainly appreciate the condition(move-in ready) and the amount of living space packed into these four walls. Welcome home is how you'll feel from the moment you enter the sun drenched living room and experience the openness of the floor plan to the convenience of the kitchen/dining room area. Wow factor on the main level-spacious office with sliding glass doors leading relaxing views of the yard. One full bath and two good sized bedrooms complete the main level tour. Wow factor on the 2nd level- a toss up between the more than ample bedrooms sizes or the 2nd level laundry area?? There's more to enjoy inside- no lack of storage including walk in closet in the master bedroom, 2nd full bath upstairs and again overall condition of the entire home. Grab your favorite beverage and get ready to relax on the patio and enjoy nature at her finest. Fenced yard, detached two car garage and side drive combine with location(school short distance away) to make this a "must see". Don't forget shopping and easy access to expressways,
Property Specifics
| Single Family | |
| — | |
| Cape Cod | |
| 1960 | |
| None | |
| CAPE COD | |
| No | |
| 0.12 |
| Cook | |
| — | |
| — / Not Applicable | |
| None | |
| Public | |
| Public Sewer | |
| 11175203 | |
| 28261070310000 |
Property History
| DATE: | EVENT: | PRICE: | SOURCE: |
|---|---|---|---|
| 1 Oct, 2021 | Sold | $197,000 | MRED MLS |
| 22 Aug, 2021 | Under contract | $189,900 | MRED MLS |
| 31 Jul, 2021 | Listed for sale | $189,900 | MRED MLS |
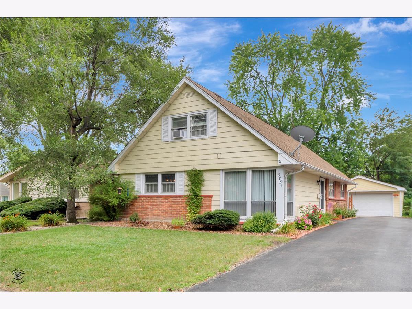
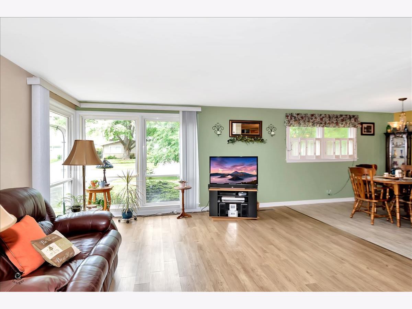
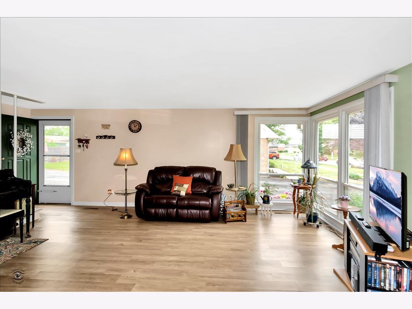
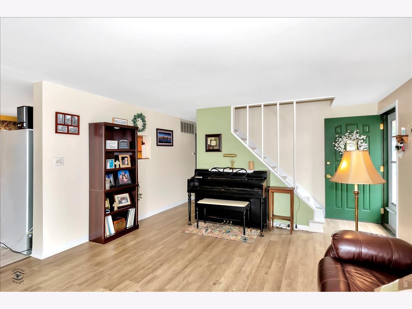
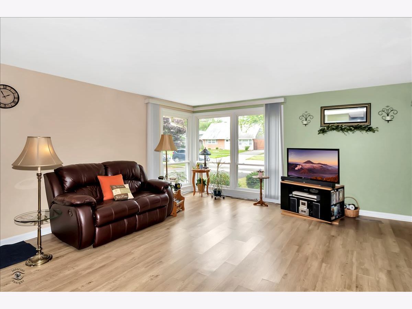
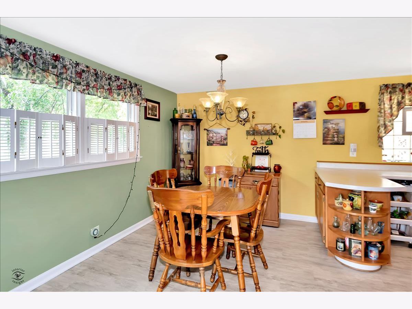
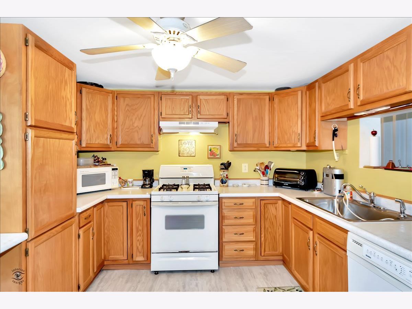
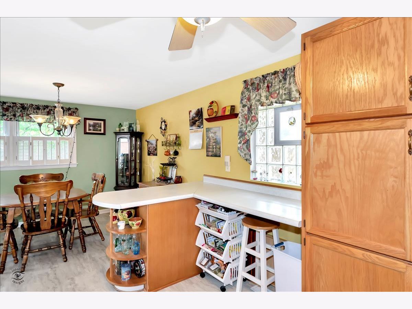
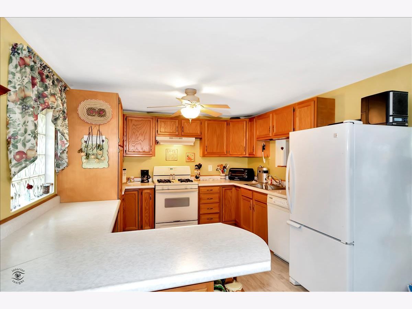
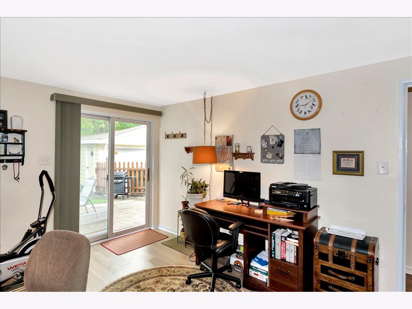
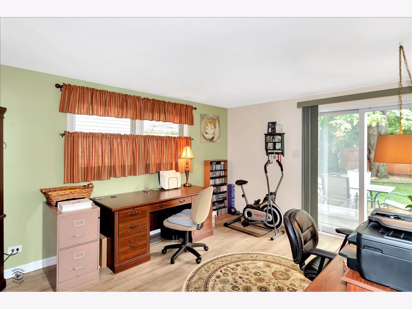
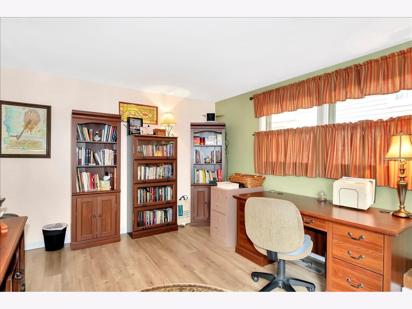
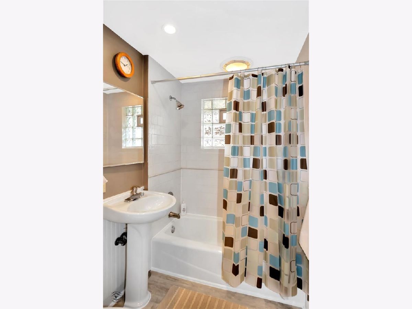
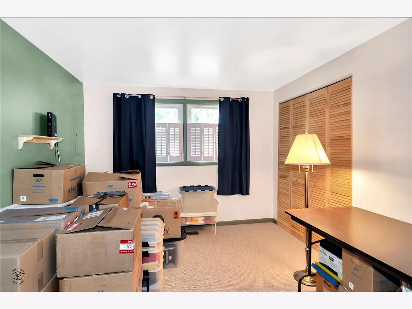
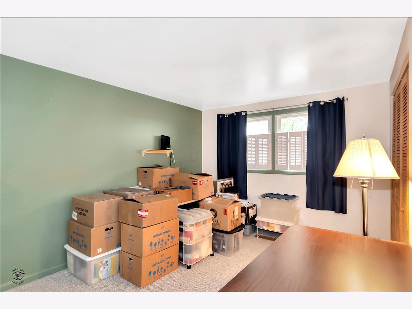
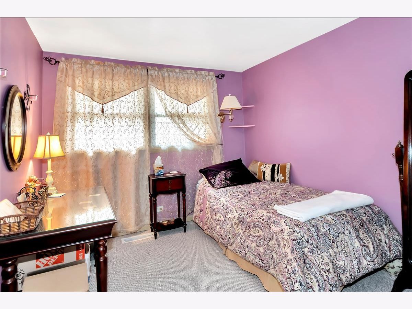
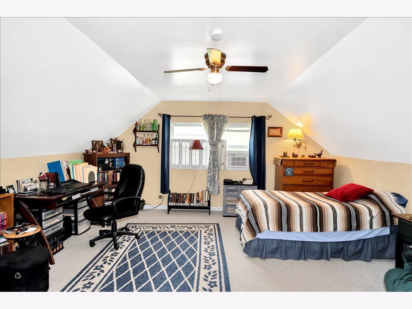
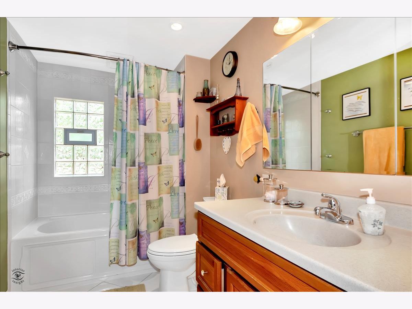
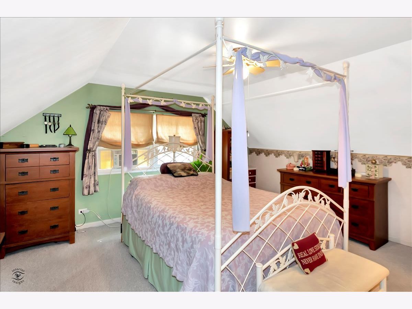
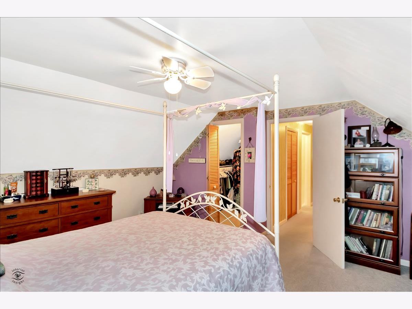
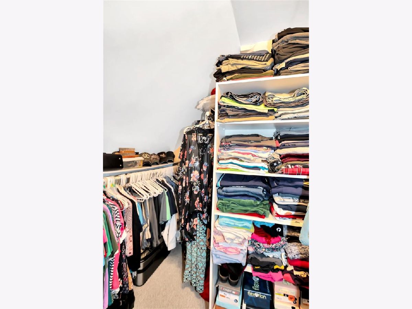
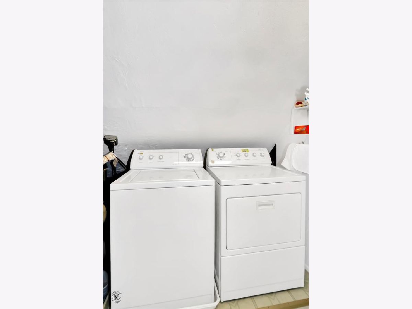
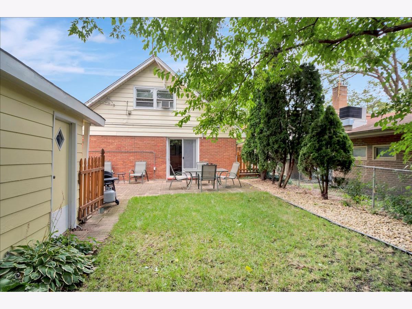
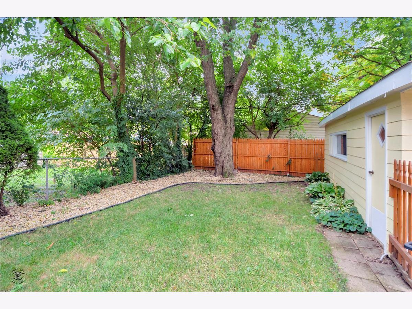
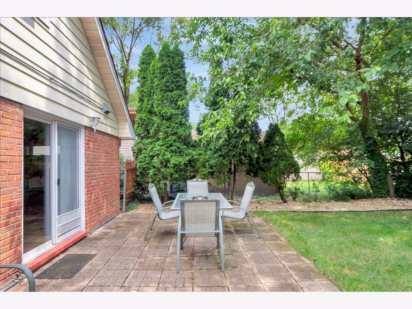
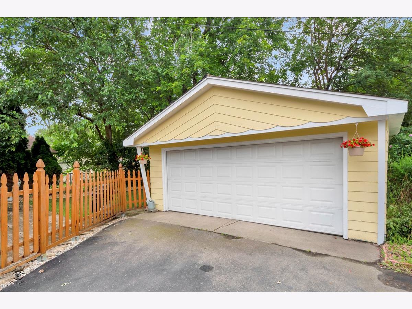
Room Specifics
Total Bedrooms: 4
Bedrooms Above Ground: 4
Bedrooms Below Ground: 0
Dimensions: —
Floor Type: Carpet
Dimensions: —
Floor Type: Carpet
Dimensions: —
Floor Type: Carpet
Full Bathrooms: 2
Bathroom Amenities: Whirlpool
Bathroom in Basement: —
Rooms: Office
Basement Description: None
Other Specifics
| 2 | |
| — | |
| Asphalt | |
| Patio | |
| — | |
| 120 X 45 | |
| — | |
| None | |
| First Floor Bedroom, Second Floor Laundry, First Floor Full Bath, Walk-In Closet(s) | |
| Range, Dishwasher, Refrigerator, Washer, Dryer | |
| Not in DB | |
| — | |
| — | |
| — | |
| — |
Tax History
| Year | Property Taxes |
|---|---|
| 2021 | $4,473 |
Contact Agent
Nearby Similar Homes
Nearby Sold Comparables
Contact Agent
Listing Provided By
Century 21 Pride Realty

