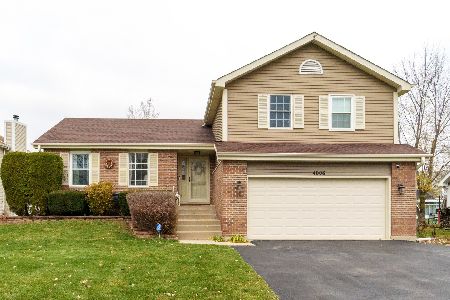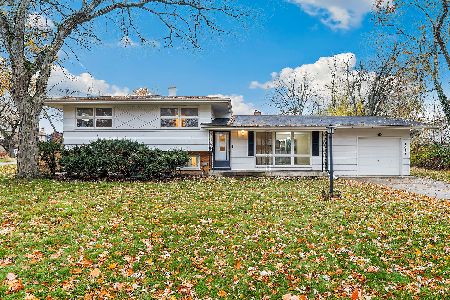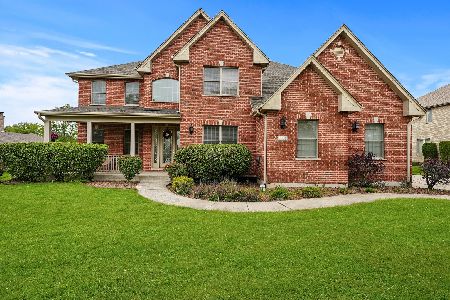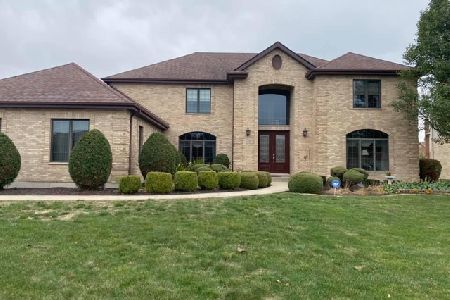3731 Ballantrae Way, Flossmoor, Illinois 60422
$435,000
|
Sold
|
|
| Status: | Closed |
| Sqft: | 4,200 |
| Cost/Sqft: | $107 |
| Beds: | 5 |
| Baths: | 5 |
| Year Built: | 2001 |
| Property Taxes: | $17,033 |
| Days On Market: | 2000 |
| Lot Size: | 0,36 |
Description
ALL NEW ROOF JUST COMPLETED !!!! Exclusive custom built by McNaughton Brick 4200 sq ft, 2 story home nestled on an oversized mature lot with stunning front and rear landscaping. Classic design with dramatic 2 story foyer entry and bonus rear stairway creates a wonderful lifestyle. Formal living room/ dining room combo. Gourmet kitchen nook, built in stainless steel appliance package including double oven, maple cabinets, and granite counter tops. Gorgeous dark hardwood floors, huge open floor plan, family room with fireplace, and vaulted ceilings. Beautiful rear patio accented with custom brick pavers. Glamorous master bedroom suite with 2 person walk in shower, Jacuzzi, gigantic walk in closet and sitting area, in law suite with bath and bonus Jack and Jill with adjoining toilet and bath. Tons of basement storage including finished full bath. Dual HVAC systems. Original owner downsizing. Hurry, will not last.
Property Specifics
| Single Family | |
| — | |
| Contemporary | |
| 2001 | |
| Full | |
| — | |
| No | |
| 0.36 |
| Cook | |
| Ballantrae | |
| 177 / Annual | |
| Other | |
| Lake Michigan | |
| Sewer-Storm | |
| 10848360 | |
| 31113110030000 |
Nearby Schools
| NAME: | DISTRICT: | DISTANCE: | |
|---|---|---|---|
|
High School
Homewood-flossmoor High School |
233 | Not in DB | |
Property History
| DATE: | EVENT: | PRICE: | SOURCE: |
|---|---|---|---|
| 1 Dec, 2020 | Sold | $435,000 | MRED MLS |
| 2 Oct, 2020 | Under contract | $449,900 | MRED MLS |
| 5 Sep, 2020 | Listed for sale | $449,900 | MRED MLS |
| 12 Mar, 2024 | Sold | $560,000 | MRED MLS |
| 19 Jan, 2024 | Under contract | $565,000 | MRED MLS |
| — | Last price change | $575,000 | MRED MLS |
| 18 Nov, 2023 | Listed for sale | $575,000 | MRED MLS |
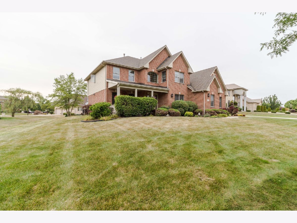
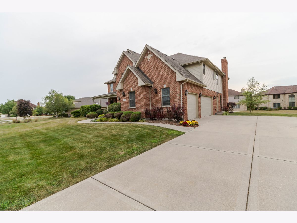
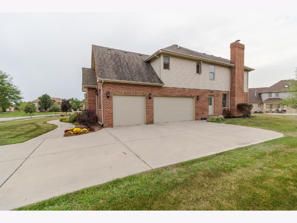
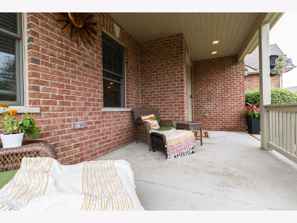
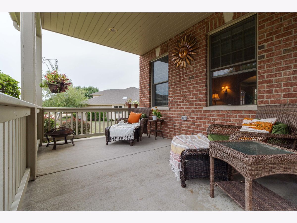
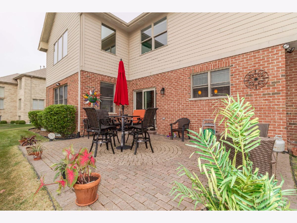
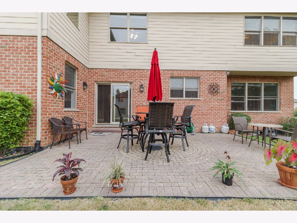
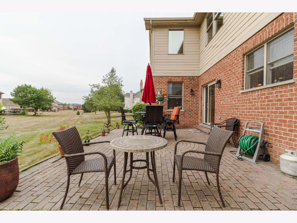
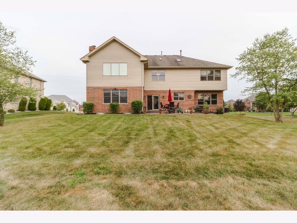
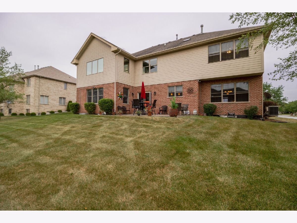
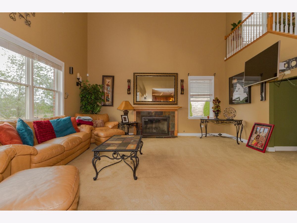
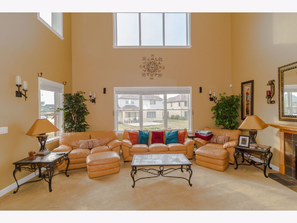
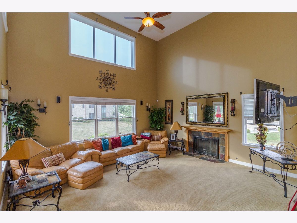
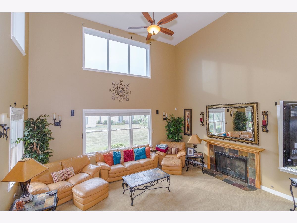
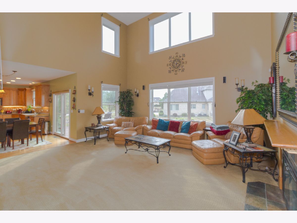
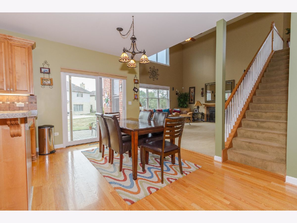
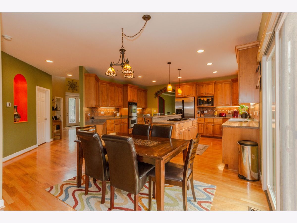
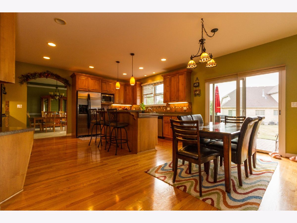
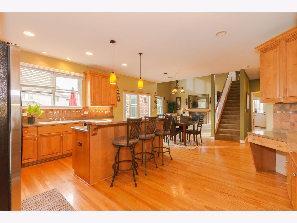
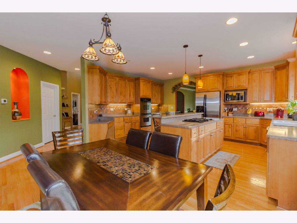
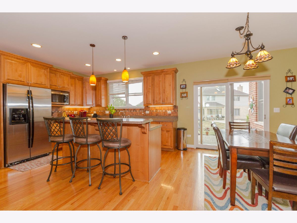
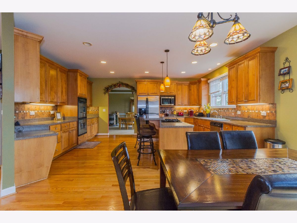
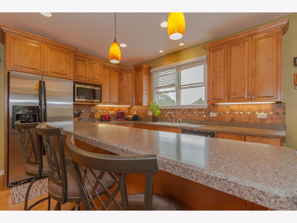
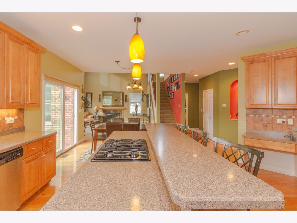
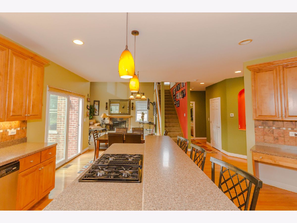
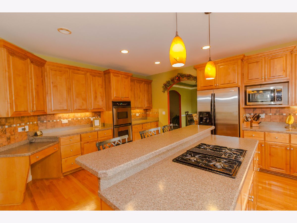
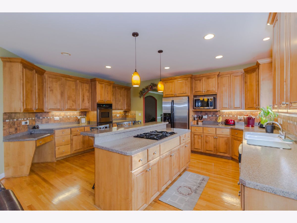
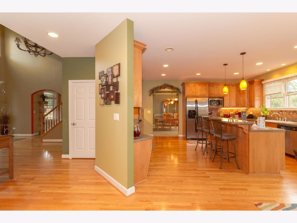
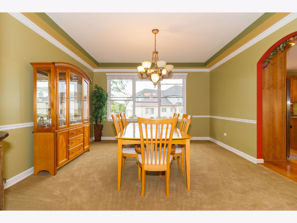
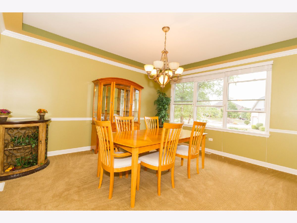
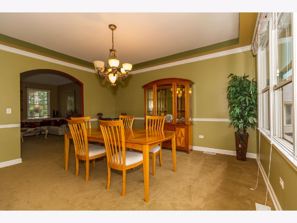
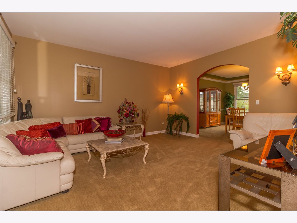
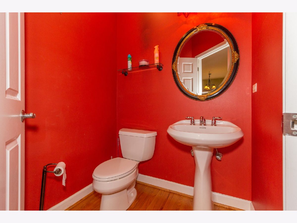
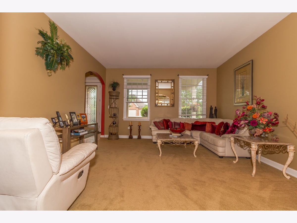
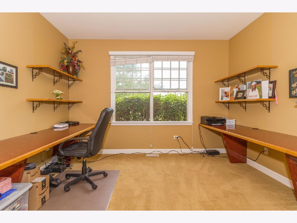
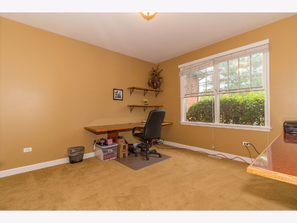
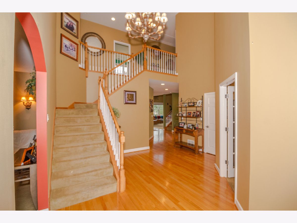
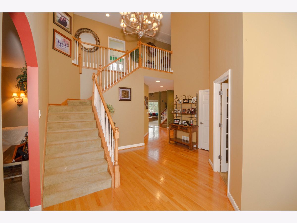
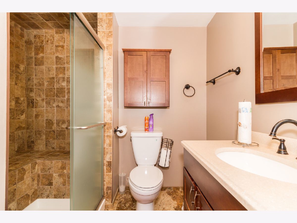
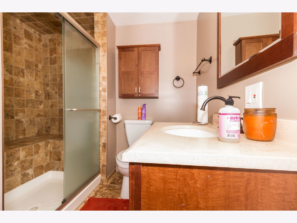
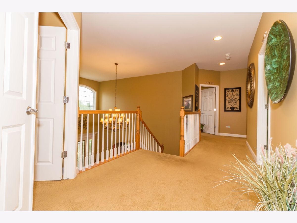
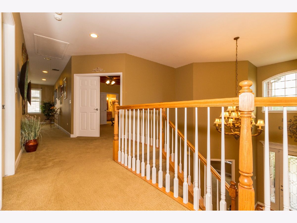
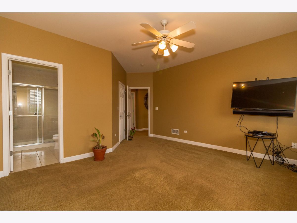
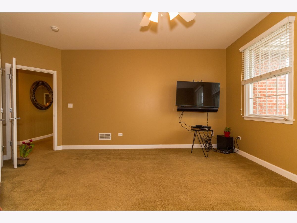
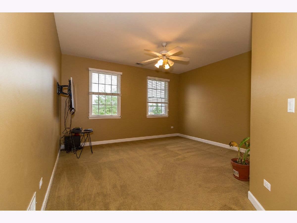
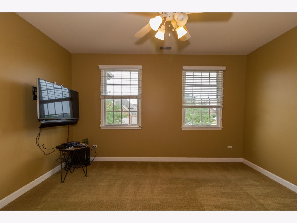
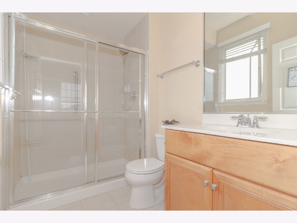
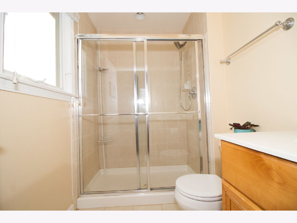
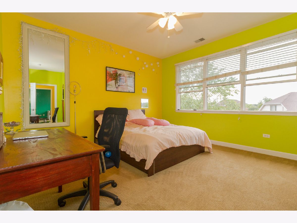
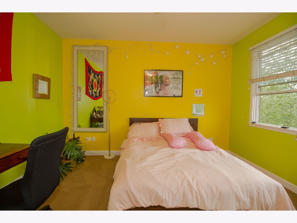
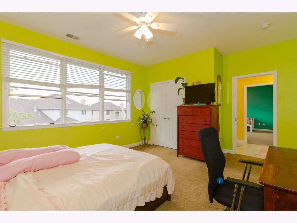
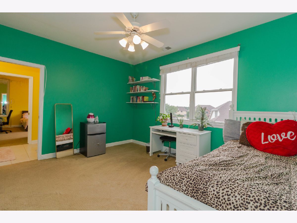
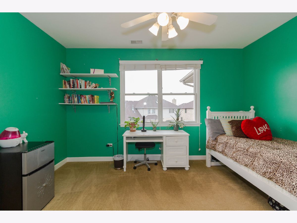
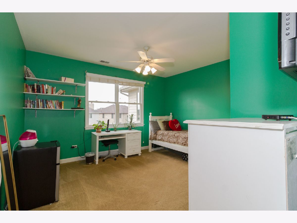
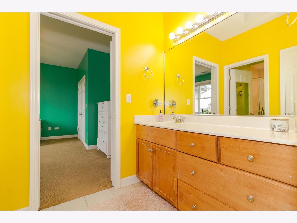
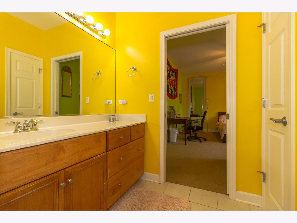
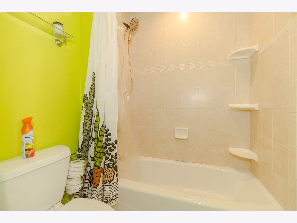
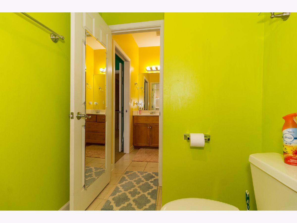
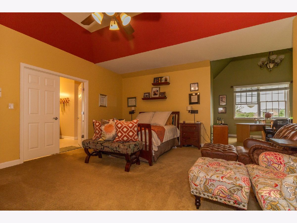
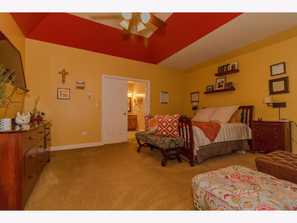
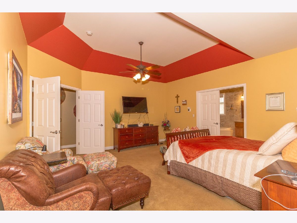
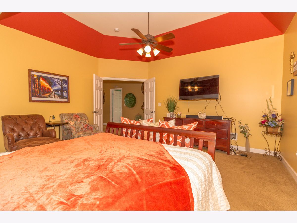
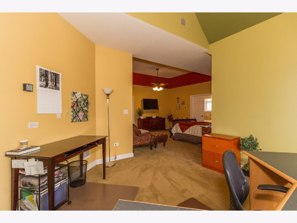
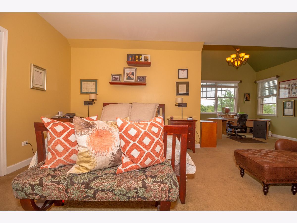
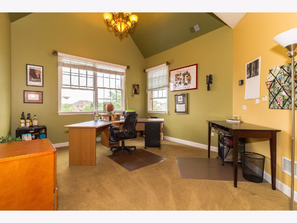
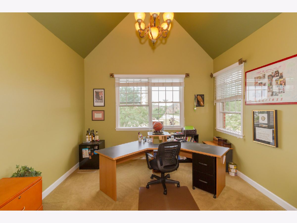
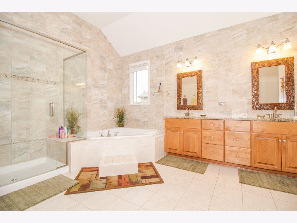
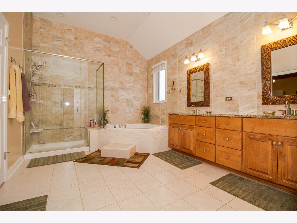
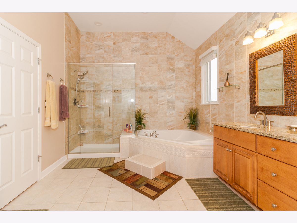
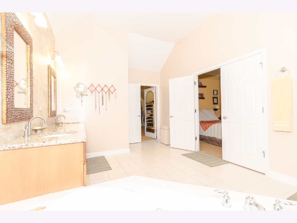
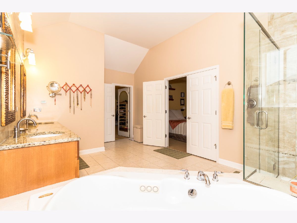
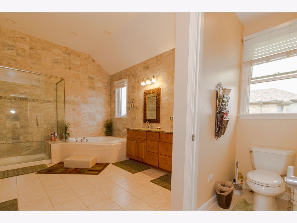
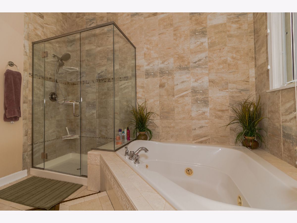
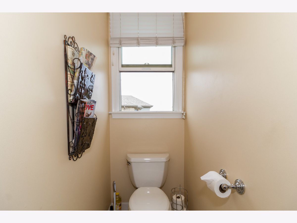
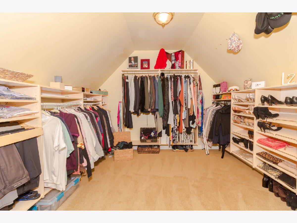
Room Specifics
Total Bedrooms: 5
Bedrooms Above Ground: 5
Bedrooms Below Ground: 0
Dimensions: —
Floor Type: Carpet
Dimensions: —
Floor Type: Carpet
Dimensions: —
Floor Type: Carpet
Dimensions: —
Floor Type: —
Full Bathrooms: 5
Bathroom Amenities: —
Bathroom in Basement: 1
Rooms: Foyer,Breakfast Room,Bedroom 5,Suite,Other Room
Basement Description: Partially Finished
Other Specifics
| 3 | |
| Concrete Perimeter | |
| — | |
| Patio, Brick Paver Patio, Storms/Screens | |
| Mature Trees | |
| 150X100 | |
| — | |
| Full | |
| Vaulted/Cathedral Ceilings, Hardwood Floors, First Floor Bedroom, In-Law Arrangement, First Floor Laundry, Built-in Features, Walk-In Closet(s) | |
| Double Oven, Microwave, Dishwasher, Refrigerator, Washer, Dryer, Disposal, Stainless Steel Appliance(s) | |
| Not in DB | |
| Curbs, Sidewalks, Street Lights, Street Paved | |
| — | |
| — | |
| Gas Log, Gas Starter |
Tax History
| Year | Property Taxes |
|---|---|
| 2020 | $17,033 |
| 2024 | $16,606 |
Contact Agent
Nearby Similar Homes
Nearby Sold Comparables
Contact Agent
Listing Provided By
Keller Williams Preferred Rlty

