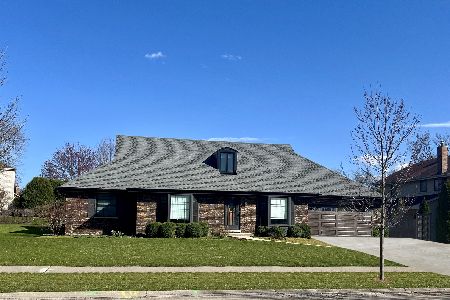3731 Russett Lane, Northbrook, Illinois 60062
$630,000
|
Sold
|
|
| Status: | Closed |
| Sqft: | 3,105 |
| Cost/Sqft: | $209 |
| Beds: | 5 |
| Baths: | 4 |
| Year Built: | 1972 |
| Property Taxes: | $14,089 |
| Days On Market: | 2542 |
| Lot Size: | 0,27 |
Description
Phenomenal family home within walking distance to award-winning school District 27. Originally the builder's own home, this house has been immaculately cared for, and updated with a decorator's touch. Featuring 5 bedrooms and 3.5 baths, it is ideal for today's lifestyles. The first floor features a large family room with a gas fireplace and sliders to the brick paver patio and landscaped yard. There is a first floor bedroom, currently being used as an office, with a full bath and additional slider to the back. Upstairs, the master retreat features a beautiful bathroom with double vanity, steam shower, tons of custom cabinetry, and a walk in closet. Three additional bedrooms and a hall bath with whirlpool tub and two linen closets complete the second floor. The finished basement has a large rec room with an art alcove, a separate room for working out or whatever suits your needs, and even more storage space and a crawl. This is a fabulous home that you won't want to miss.
Property Specifics
| Single Family | |
| — | |
| — | |
| 1972 | |
| Full | |
| — | |
| No | |
| 0.27 |
| Cook | |
| Huntington | |
| 0 / Not Applicable | |
| None | |
| Public | |
| Public Sewer | |
| 10273516 | |
| 04074150020000 |
Nearby Schools
| NAME: | DISTRICT: | DISTANCE: | |
|---|---|---|---|
|
Grade School
Hickory Point Elementary School |
27 | — | |
|
Middle School
Wood Oaks Junior High School |
27 | Not in DB | |
|
High School
Glenbrook North High School |
225 | Not in DB | |
|
Alternate Elementary School
Shabonee School |
— | Not in DB | |
Property History
| DATE: | EVENT: | PRICE: | SOURCE: |
|---|---|---|---|
| 30 Apr, 2019 | Sold | $630,000 | MRED MLS |
| 18 Feb, 2019 | Under contract | $650,000 | MRED MLS |
| 15 Feb, 2019 | Listed for sale | $650,000 | MRED MLS |
Room Specifics
Total Bedrooms: 5
Bedrooms Above Ground: 5
Bedrooms Below Ground: 0
Dimensions: —
Floor Type: Carpet
Dimensions: —
Floor Type: Carpet
Dimensions: —
Floor Type: Carpet
Dimensions: —
Floor Type: —
Full Bathrooms: 4
Bathroom Amenities: Whirlpool,Steam Shower,Double Sink
Bathroom in Basement: 0
Rooms: Bedroom 5
Basement Description: Finished
Other Specifics
| 2 | |
| — | |
| Concrete | |
| Brick Paver Patio, Storms/Screens | |
| — | |
| 11,692 SQ FT | |
| — | |
| Full | |
| First Floor Bedroom, First Floor Full Bath | |
| Double Oven, Microwave, Dishwasher, Refrigerator, Washer, Dryer, Disposal, Cooktop | |
| Not in DB | |
| Sidewalks, Street Lights, Street Paved | |
| — | |
| — | |
| — |
Tax History
| Year | Property Taxes |
|---|---|
| 2019 | $14,089 |
Contact Agent
Nearby Similar Homes
Nearby Sold Comparables
Contact Agent
Listing Provided By
Coldwell Banker Residential












