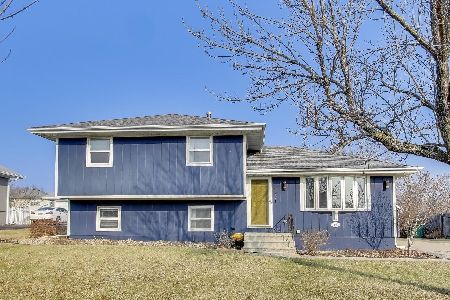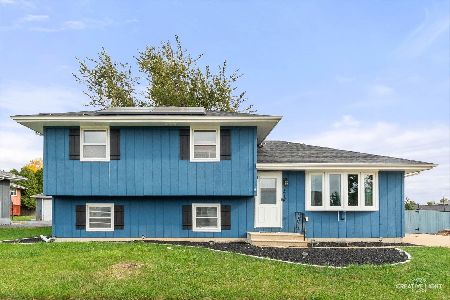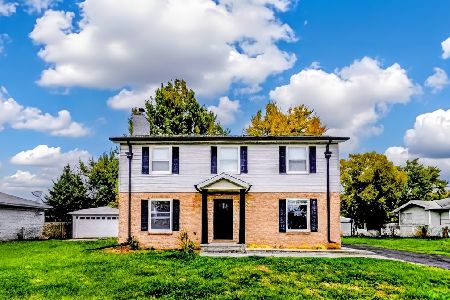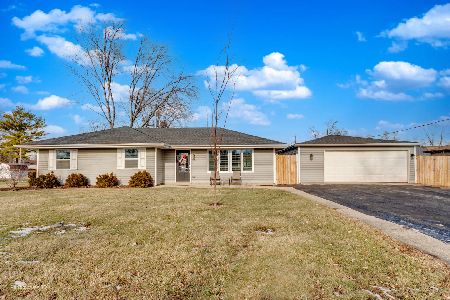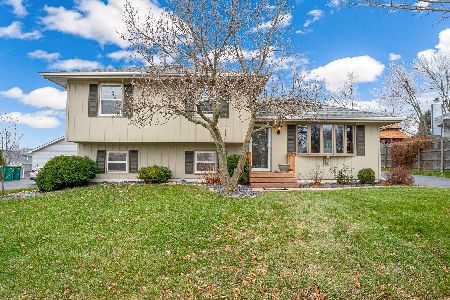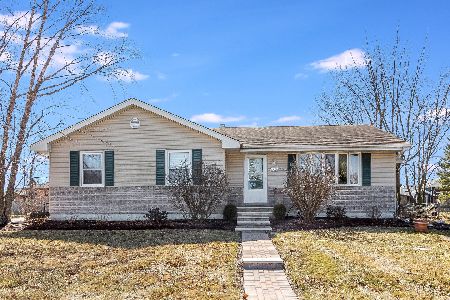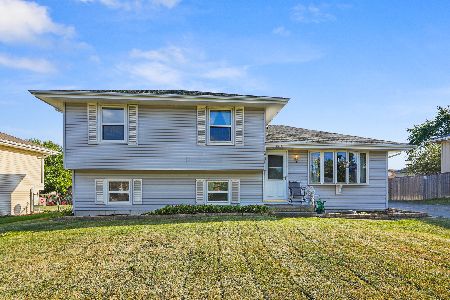3733 Terrance Ferry Drive, Joliet, Illinois 60431
$178,000
|
Sold
|
|
| Status: | Closed |
| Sqft: | 1,792 |
| Cost/Sqft: | $99 |
| Beds: | 3 |
| Baths: | 2 |
| Year Built: | 1989 |
| Property Taxes: | $4,248 |
| Days On Market: | 3473 |
| Lot Size: | 0,00 |
Description
Looking for a Place to Land? Then Click the Heels of your RUBY SLIPPERS & say "THERE'S NO PLACE LIKE HOME!" This Spacious 3-4 BR, 2 Bath Quad Level Home is Perfect for Entertaining all of DOROTHY'S New Friends. Your Journey on the YELLOW BRICK ROAD Begins as you Enter the Light & Bright LR/DR w/ Vaulted Ceiling, Half Moon Window & Ceiling Fan. As you continue Down the Road you will Skip into the Eat-in KIT w/ Breakfast Bar & Energy Efficient Patio Door. Then Climb up to the 2nd Floor & make your DREAMS COME TRUE in the 3 Sizable BR & Large Bath. Continue the Path down to the LL w/ FR, Full Bath, & Bar Included. BMT includes a 4th BR/Office & Utility/Storage Room w/ Washer/Dryer & Newer Furnace. TOTO & all the MUNCHKINS will Enjoy the Large Fenced Yard w/ Deck. Oversized 2 Car Garage. Sec System. Newer Central Air. Some Newer Windows. No Association Fees! Close to Shopping/Restaurants. It's a NO BRAINER, don't be COWARDLY...Head off to the LAND OF OZ today before it's gone!
Property Specifics
| Single Family | |
| — | |
| Quad Level | |
| 1989 | |
| Partial | |
| — | |
| No | |
| — |
| Will | |
| Longleat | |
| 0 / Not Applicable | |
| None | |
| Public | |
| Public Sewer | |
| 09302153 | |
| 0506021210010000 |
Property History
| DATE: | EVENT: | PRICE: | SOURCE: |
|---|---|---|---|
| 29 Sep, 2016 | Sold | $178,000 | MRED MLS |
| 4 Aug, 2016 | Under contract | $178,000 | MRED MLS |
| 30 Jul, 2016 | Listed for sale | $178,000 | MRED MLS |
Room Specifics
Total Bedrooms: 4
Bedrooms Above Ground: 3
Bedrooms Below Ground: 1
Dimensions: —
Floor Type: Carpet
Dimensions: —
Floor Type: Carpet
Dimensions: —
Floor Type: Carpet
Full Bathrooms: 2
Bathroom Amenities: —
Bathroom in Basement: 0
Rooms: Workshop
Basement Description: Partially Finished,Sub-Basement
Other Specifics
| 2 | |
| Concrete Perimeter | |
| Asphalt | |
| Deck, Storms/Screens | |
| Corner Lot,Fenced Yard | |
| 62X123X59X119 | |
| Pull Down Stair,Unfinished | |
| — | |
| Vaulted/Cathedral Ceilings, Bar-Dry | |
| Range, Refrigerator, Washer, Dryer, Disposal | |
| Not in DB | |
| Sidewalks, Street Lights, Street Paved | |
| — | |
| — | |
| — |
Tax History
| Year | Property Taxes |
|---|---|
| 2016 | $4,248 |
Contact Agent
Nearby Similar Homes
Nearby Sold Comparables
Contact Agent
Listing Provided By
Century 21 Affiliated

