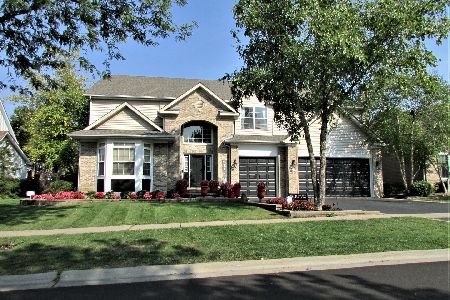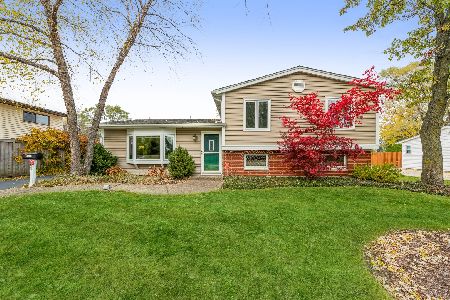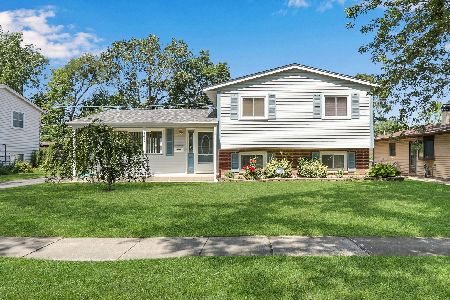37334 Grandwood Drive, Gurnee, Illinois 60031
$181,500
|
Sold
|
|
| Status: | Closed |
| Sqft: | 1,533 |
| Cost/Sqft: | $117 |
| Beds: | 3 |
| Baths: | 2 |
| Year Built: | 1968 |
| Property Taxes: | $4,540 |
| Days On Market: | 3844 |
| Lot Size: | 0,26 |
Description
Spectacular, sun-filled split-level with open floor plan, finished lower level, and rare 2 full baths in highly sought after Woodland school district! Contemporary finishes include Brazilian flooring, 16" x 16" ceramic tile and newly remodeled baths w/granite vanities. Well-maintained, this beautifully landscaped home gives you a feeling of tranquility upon arrival and is ready for you to move right in and enjoy! Relax in the fully fenced backyard oasis with oversized deck and hot tub that stays! Delight in all that charming Grandwood Park has to offer including a neighborhood preschool, playgrounds, community center, sports courts and athletic fields, nature trails, neighborhood events, and fitness programs. Minutes from incredible Gurnee Mills Mall and other local shops, delicious dining options, and easy access to the highway - this home is the quintessential model of comfortable, modern living. Don't miss out - schedule an appointment to see this home today!
Property Specifics
| Single Family | |
| — | |
| — | |
| 1968 | |
| Partial | |
| — | |
| No | |
| 0.26 |
| Lake | |
| Grandwood Park | |
| 0 / Not Applicable | |
| None | |
| Public | |
| Public Sewer | |
| 08989722 | |
| 07072010190000 |
Nearby Schools
| NAME: | DISTRICT: | DISTANCE: | |
|---|---|---|---|
|
Grade School
Woodland Elementary School |
50 | — | |
|
Middle School
Woodland Middle School |
50 | Not in DB | |
|
High School
Warren Township High School |
121 | Not in DB | |
Property History
| DATE: | EVENT: | PRICE: | SOURCE: |
|---|---|---|---|
| 18 Sep, 2015 | Sold | $181,500 | MRED MLS |
| 30 Jul, 2015 | Under contract | $179,900 | MRED MLS |
| 22 Jul, 2015 | Listed for sale | $179,900 | MRED MLS |
Room Specifics
Total Bedrooms: 3
Bedrooms Above Ground: 3
Bedrooms Below Ground: 0
Dimensions: —
Floor Type: Carpet
Dimensions: —
Floor Type: Carpet
Full Bathrooms: 2
Bathroom Amenities: —
Bathroom in Basement: 1
Rooms: Bonus Room,Foyer
Basement Description: Finished
Other Specifics
| 2.5 | |
| Concrete Perimeter | |
| Asphalt | |
| Deck, Porch, Hot Tub, Storms/Screens | |
| Fenced Yard | |
| 65 X 172 X 65 X 172 | |
| — | |
| — | |
| Wood Laminate Floors | |
| Range, Microwave, Dishwasher, Refrigerator, Washer, Dryer, Disposal | |
| Not in DB | |
| Sidewalks, Street Lights, Street Paved | |
| — | |
| — | |
| Electric |
Tax History
| Year | Property Taxes |
|---|---|
| 2015 | $4,540 |
Contact Agent
Nearby Similar Homes
Nearby Sold Comparables
Contact Agent
Listing Provided By
@properties









