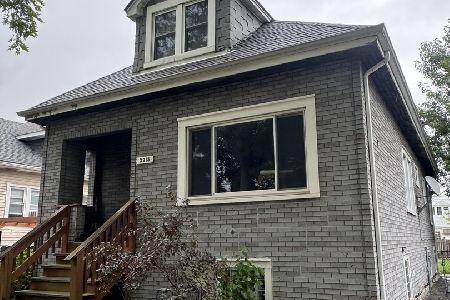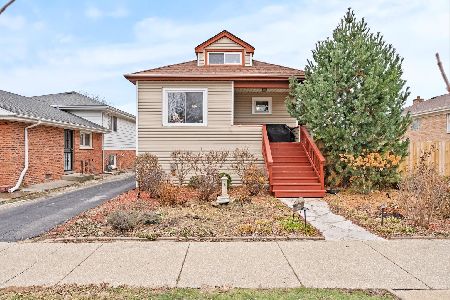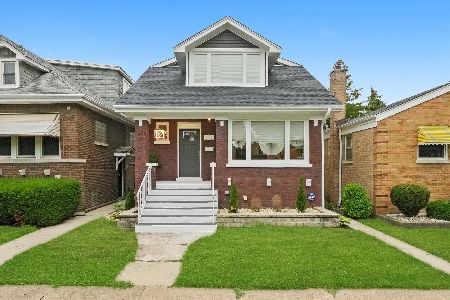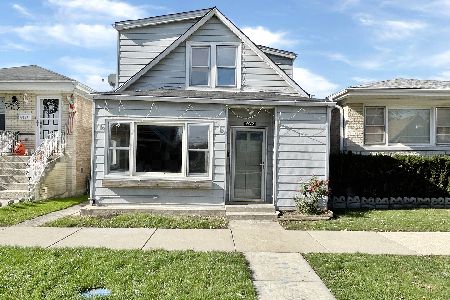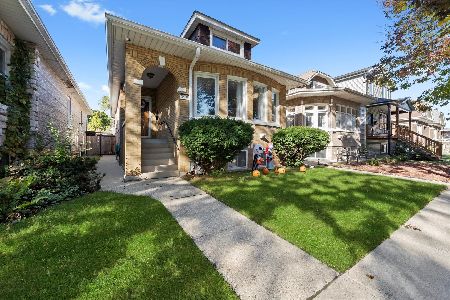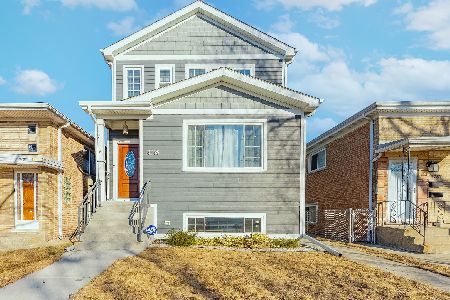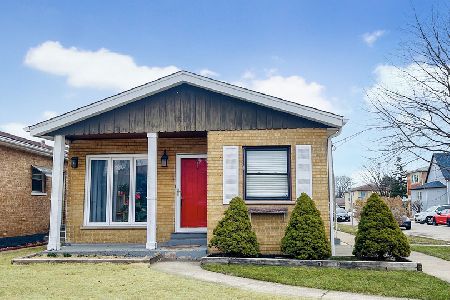3735 East Avenue, Berwyn, Illinois 60402
$446,000
|
Sold
|
|
| Status: | Closed |
| Sqft: | 2,700 |
| Cost/Sqft: | $167 |
| Beds: | 4 |
| Baths: | 4 |
| Year Built: | 2018 |
| Property Taxes: | $3,240 |
| Days On Market: | 2887 |
| Lot Size: | 0,09 |
Description
Burr Ridge has come to Berwyn! Awesome BRAND NEW CONSTRUCTION 2 story home w/full fin bsmt. Jumbo kitchen has upgraded SS appl's that a celebrity chef would love...BAM! The waterfall quartz island is so massive, it should have its own zip code! Island has: vegetable sink, separate faucet & beverage chiller. Pantry, glass tile backsplash. Master BR suite is equal to a 5 star hotel. Oversized his/hers closets are so big, your wife is going to have to shop for more clothes just to try & fill them up. Master bath has a gorgeous bespoke 'picture frame' accent shower wall, granite counters, dbl bowl sink w/deluxe faucets. Did I mention the 2 Laundry rooms? Yes...One on 2nd flr & one in the bsmt! Over 3500 Sq. Ft. on all 3 levels. Full fin'd bsmt is so big you may have to use your GPS to find your way back! Rec room, 2 add'l BR's & another full bath. Sump pump & drain tile too. You simply MUST SEE all of the ultra HI END finishes of this special home. Kids ballpark right behind this home.
Property Specifics
| Single Family | |
| — | |
| American 4-Sq. | |
| 2018 | |
| Full | |
| — | |
| No | |
| 0.09 |
| Cook | |
| — | |
| 0 / Not Applicable | |
| None | |
| Lake Michigan,Public | |
| Public Sewer | |
| 09865220 | |
| 16314180820000 |
Property History
| DATE: | EVENT: | PRICE: | SOURCE: |
|---|---|---|---|
| 24 Apr, 2018 | Sold | $446,000 | MRED MLS |
| 26 Feb, 2018 | Under contract | $449,900 | MRED MLS |
| 23 Feb, 2018 | Listed for sale | $449,900 | MRED MLS |
| 11 Aug, 2025 | Sold | $645,000 | MRED MLS |
| 7 Jul, 2025 | Under contract | $669,000 | MRED MLS |
| 19 Jun, 2025 | Listed for sale | $669,000 | MRED MLS |
Room Specifics
Total Bedrooms: 6
Bedrooms Above Ground: 4
Bedrooms Below Ground: 2
Dimensions: —
Floor Type: Carpet
Dimensions: —
Floor Type: Carpet
Dimensions: —
Floor Type: Carpet
Dimensions: —
Floor Type: —
Dimensions: —
Floor Type: —
Full Bathrooms: 4
Bathroom Amenities: Double Sink
Bathroom in Basement: 1
Rooms: Bedroom 5,Bedroom 6,Breakfast Room
Basement Description: Finished
Other Specifics
| 2 | |
| Concrete Perimeter | |
| — | |
| Deck | |
| — | |
| 30X123 | |
| — | |
| Full | |
| Hardwood Floors, First Floor Bedroom | |
| Range, Microwave, Refrigerator, Wine Refrigerator | |
| Not in DB | |
| Sidewalks, Street Lights, Street Paved | |
| — | |
| — | |
| Electric |
Tax History
| Year | Property Taxes |
|---|---|
| 2018 | $3,240 |
| 2025 | $16,689 |
Contact Agent
Nearby Similar Homes
Contact Agent
Listing Provided By
RE/MAX Partners

