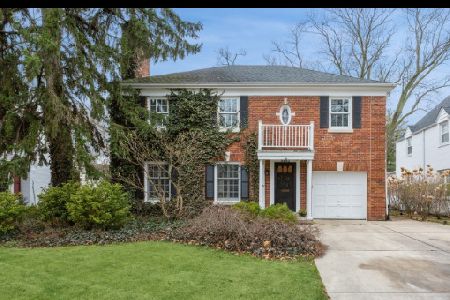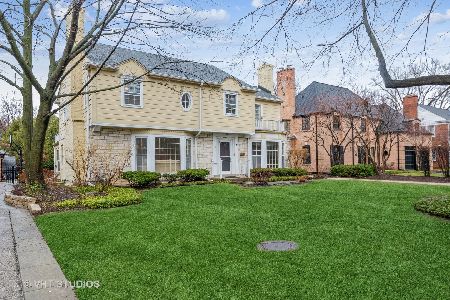3735 Foster Street, Evanston, Illinois 60203
$585,000
|
Sold
|
|
| Status: | Closed |
| Sqft: | 3,050 |
| Cost/Sqft: | $196 |
| Beds: | 4 |
| Baths: | 3 |
| Year Built: | 1941 |
| Property Taxes: | $14,879 |
| Days On Market: | 2815 |
| Lot Size: | 0,17 |
Description
1st time on market in 50+ yrs! Stately 4 br Hemphill-built Colonial on corner lot! Over $65K in updates including tear-off roof, driveway, interior/exterior painting, brand new stainless steel chimney liners, new porcelain tile flooring in screened porch off master suite! Eat-in kitchen, formal dining room, gracious living room w/fireplace, office/sitting room off DR & family room. Half bath off tiled foyer. Beautiful details include arched doorways, plaster moldings, hardwood floors & built-ins. 2nd floor features master suite w/shared bath, 3 family bedrooms & 2nd full bath. Finished area of bsmt w/new NuCore vinyl laminate flooring, fireplace & wet bar. Utility area with washer/dryer. Loads of storage in closets & huge, freshly painted, partially finished attic. Garage was originally 2 car; half converted to family room/library/guest room. (Could be changed back). Fantastic opportunity to make this home your own in terrific neighborhood close to Old Orchard, much more! As-is.
Property Specifics
| Single Family | |
| — | |
| Colonial | |
| 1941 | |
| Full | |
| — | |
| No | |
| 0.17 |
| Cook | |
| — | |
| 0 / Not Applicable | |
| None | |
| Lake Michigan | |
| Public Sewer | |
| 09958096 | |
| 10141120340000 |
Nearby Schools
| NAME: | DISTRICT: | DISTANCE: | |
|---|---|---|---|
|
Grade School
Walker Elementary School |
65 | — | |
|
Middle School
Chute Middle School |
65 | Not in DB | |
|
High School
Evanston Twp High School |
202 | Not in DB | |
Property History
| DATE: | EVENT: | PRICE: | SOURCE: |
|---|---|---|---|
| 26 Oct, 2018 | Sold | $585,000 | MRED MLS |
| 13 Sep, 2018 | Under contract | $599,000 | MRED MLS |
| — | Last price change | $628,000 | MRED MLS |
| 21 May, 2018 | Listed for sale | $628,000 | MRED MLS |
Room Specifics
Total Bedrooms: 4
Bedrooms Above Ground: 4
Bedrooms Below Ground: 0
Dimensions: —
Floor Type: Hardwood
Dimensions: —
Floor Type: Hardwood
Dimensions: —
Floor Type: Hardwood
Full Bathrooms: 3
Bathroom Amenities: —
Bathroom in Basement: 0
Rooms: Office,Recreation Room,Screened Porch
Basement Description: Partially Finished
Other Specifics
| 1 | |
| — | |
| Asphalt | |
| — | |
| Corner Lot,Landscaped | |
| 131 X 61 | |
| Full,Interior Stair | |
| — | |
| Bar-Wet, Hardwood Floors, Wood Laminate Floors | |
| Range, Dishwasher, Refrigerator, Washer, Dryer | |
| Not in DB | |
| Street Lights, Street Paved | |
| — | |
| — | |
| Wood Burning, Includes Accessories |
Tax History
| Year | Property Taxes |
|---|---|
| 2018 | $14,879 |
Contact Agent
Nearby Similar Homes
Nearby Sold Comparables
Contact Agent
Listing Provided By
Berkshire Hathaway HomeServices KoenigRubloff











