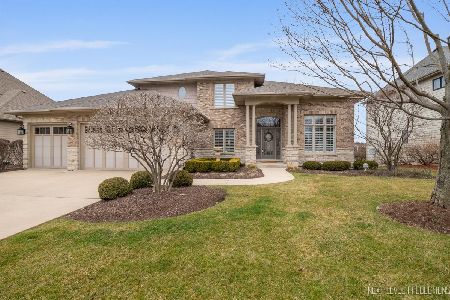3735 Ryder Court, Naperville, Illinois 60564
$700,000
|
Sold
|
|
| Status: | Closed |
| Sqft: | 5,028 |
| Cost/Sqft: | $151 |
| Beds: | 4 |
| Baths: | 5 |
| Year Built: | 2011 |
| Property Taxes: | $11,620 |
| Days On Market: | 1852 |
| Lot Size: | 0,23 |
Description
A stunning home on a premium lot w/large yard, patio & scenic pond view located in the desirable Tamarack South neighborhood! Quality custom features & architectural details throughout include the impressive & open 2-story foyer w/beautiful staircase & hardwood flooring, incredible volume/vaulted/stacked tray ceilings & impeccable custom millwork. The amazing kitchen is sure to call to the inner chef in you w/gorgeous cabinetry & granite counter tops, large island w/breakfast bar, SS appliances (included) & upgraded double pantry. The kitchen opens to the large eating area featuring a coffee/wine bar & to the spacious family room w/lovely stone fireplace. The luxury master suite features an elegant custom ceiling, a walk-in closet w/design system & a spa-like bath w/jetted tub, large walk-in shower, water closet & granite dual sink vanity. The 2nd floor also provides 3 spacious bedrooms (one w/en-suite bath) & a Jack & Jill bath. The 1st floor office w/French doors is perfect for working from home. There is a formal living room & formal dining room for those special occasions & family gatherings. 1st floor laundry room features a custom built-in bench (for those coats & bookbags), addt' cabinets & a nice utility sink. This 1-owner home is better than move-in ready w/the many wonderful upgrades that have been made, especially the recently finished fabulous basement! This finished basement features an amazing 2nd kitchen (Euro Tech cabinetry w/soft close drawers, granite countertop, SS appliances (included) & porcelain tile floor), a spacious & open entertainment room, 2 bedrooms, a beautiful full bathroom (w/granite dual sink vanity, walk-in shower & porcelain tile floor) & a 2nd laundry/storage room. This addt' living space is perfect for entertaining, or for use as in-law arrangement. Other upgrades include custom window treatment, new design system (master closet), new glass shower doors (all showers), new garage doors & exterior lighting, an epoxy coated garage floor, garage shelving/storage cabinets, pull-down stairs to garage attic & a back-up sump pump in basement. There is a sprinkler system & the beautiful landscape/lawn have been professionally maintained. Great location, conveniently close to everything!
Property Specifics
| Single Family | |
| — | |
| — | |
| 2011 | |
| — | |
| CUSTOM | |
| Yes | |
| 0.23 |
| Will | |
| Tamarack South | |
| 95 / Monthly | |
| — | |
| — | |
| — | |
| 10914864 | |
| 0701163020340000 |
Nearby Schools
| NAME: | DISTRICT: | DISTANCE: | |
|---|---|---|---|
|
Grade School
Freedom Elementary School |
202 | — | |
|
Middle School
Heritage Grove Middle School |
202 | Not in DB | |
|
High School
Plainfield North High School |
202 | Not in DB | |
Property History
| DATE: | EVENT: | PRICE: | SOURCE: |
|---|---|---|---|
| 4 Jun, 2021 | Sold | $700,000 | MRED MLS |
| 23 Mar, 2021 | Under contract | $759,900 | MRED MLS |
| 1 Feb, 2021 | Listed for sale | $759,900 | MRED MLS |
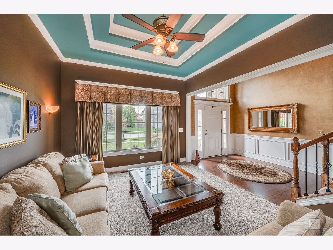
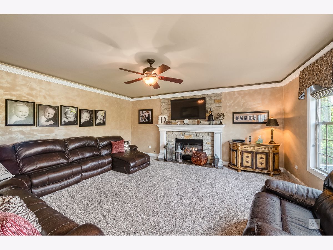
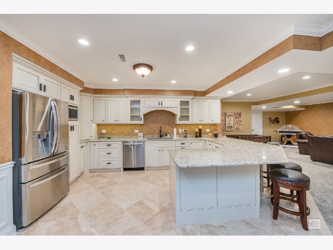
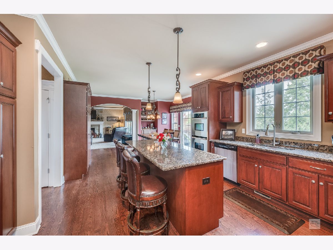
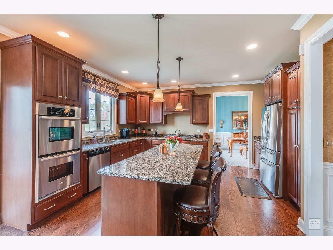
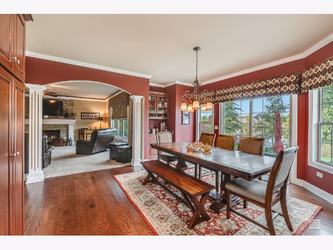
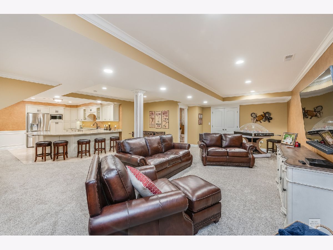
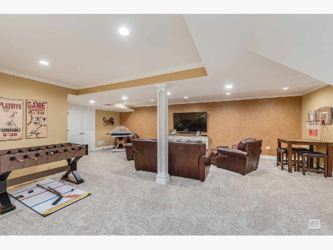
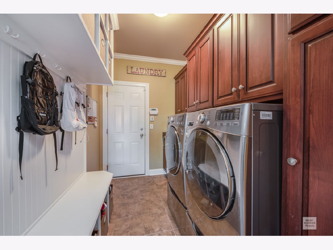
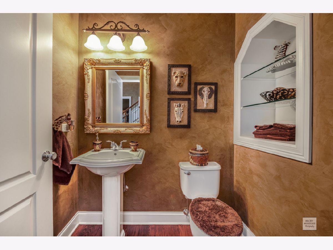
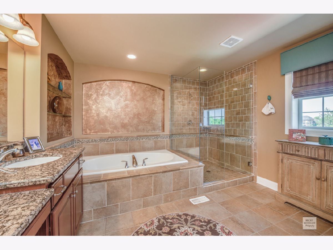
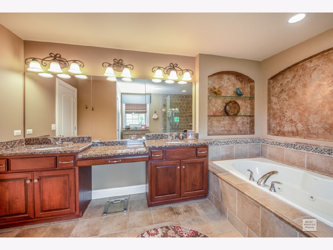
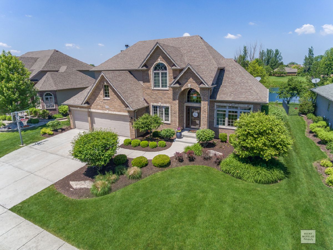
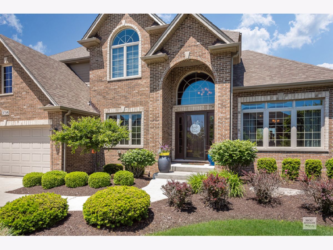
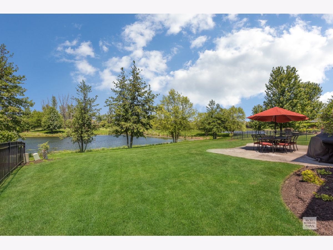
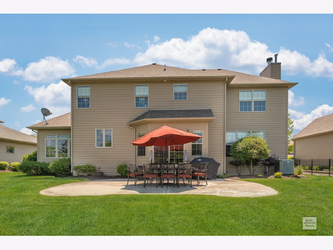
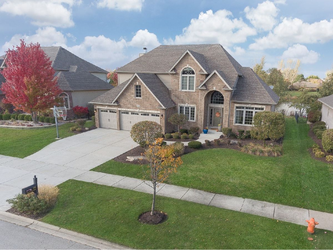
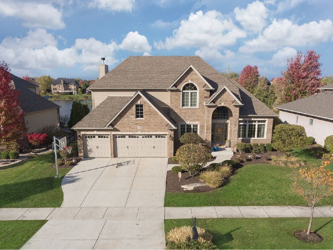
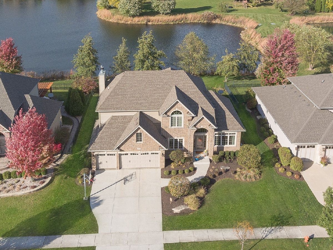
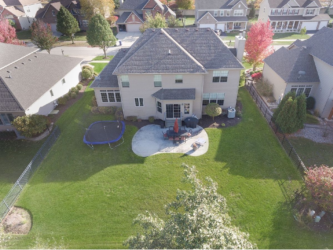
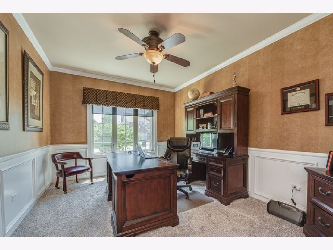
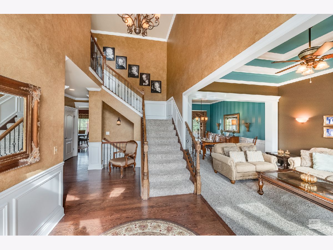
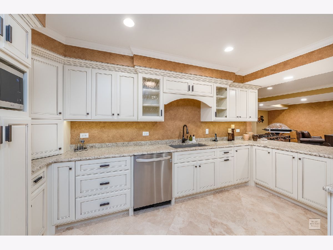
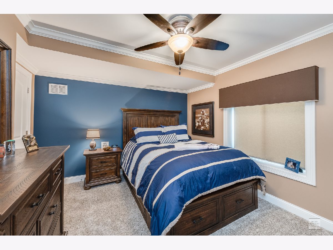
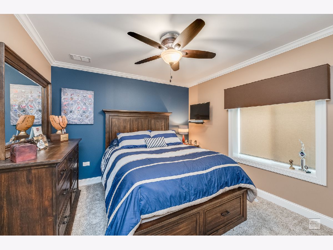
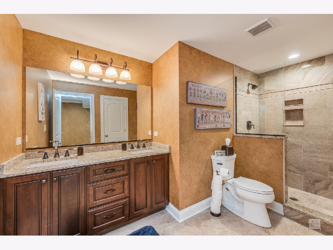
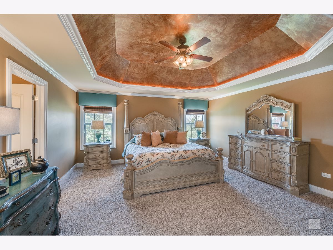
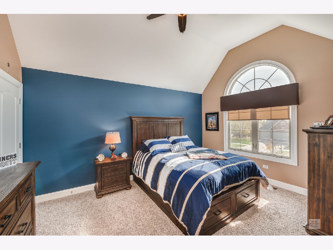
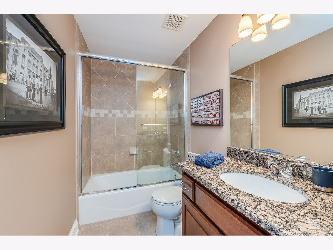
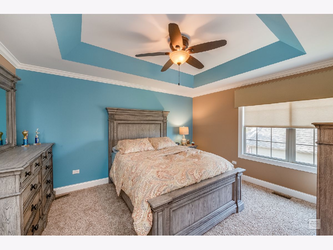
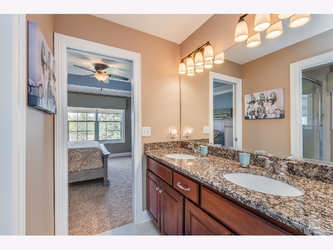
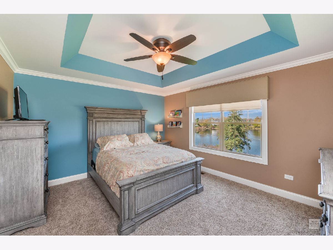
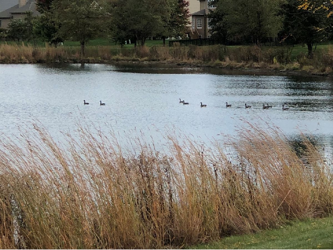
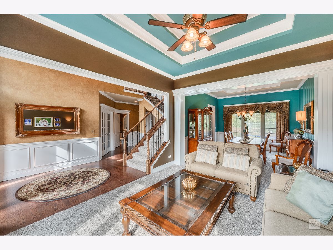
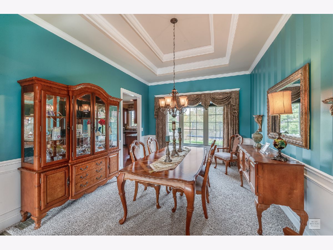
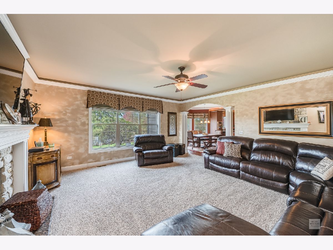
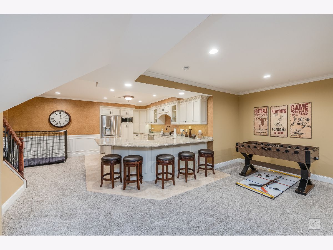
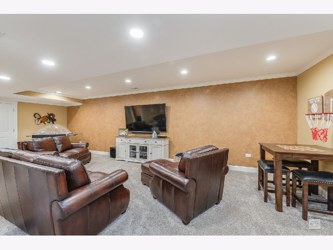
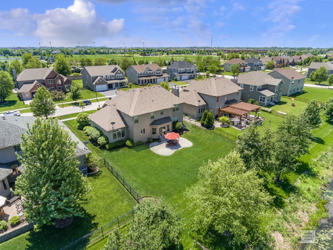
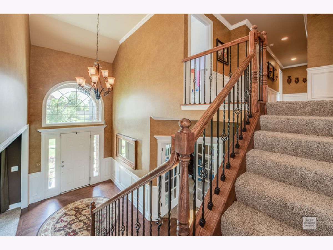
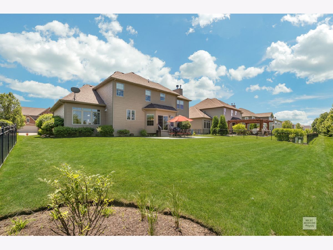
Room Specifics
Total Bedrooms: 6
Bedrooms Above Ground: 4
Bedrooms Below Ground: 2
Dimensions: —
Floor Type: —
Dimensions: —
Floor Type: —
Dimensions: —
Floor Type: —
Dimensions: —
Floor Type: —
Dimensions: —
Floor Type: —
Full Bathrooms: 5
Bathroom Amenities: Double Sink
Bathroom in Basement: 1
Rooms: —
Basement Description: Finished
Other Specifics
| 3 | |
| — | |
| Concrete | |
| — | |
| — | |
| 80X125 | |
| Pull Down Stair | |
| — | |
| — | |
| — | |
| Not in DB | |
| — | |
| — | |
| — | |
| — |
Tax History
| Year | Property Taxes |
|---|---|
| 2021 | $11,620 |
Contact Agent
Nearby Similar Homes
Nearby Sold Comparables
Contact Agent
Listing Provided By
Coldwell Banker Real Estate Group








