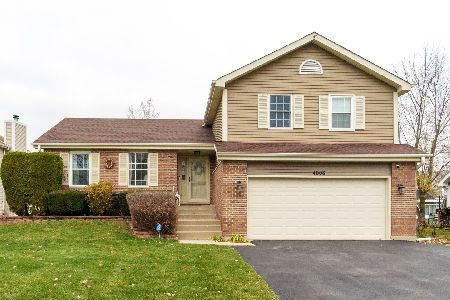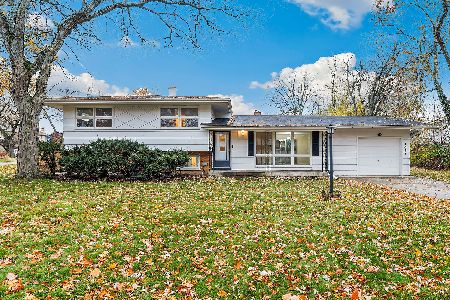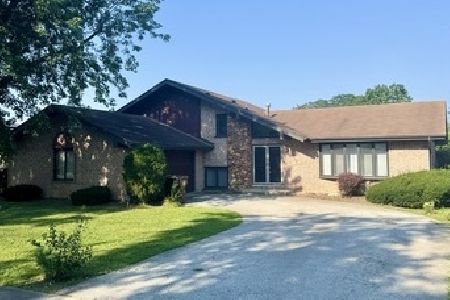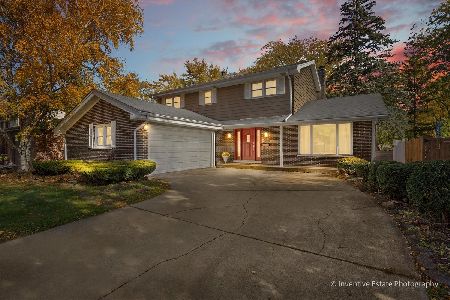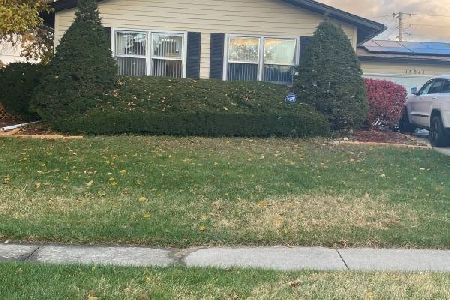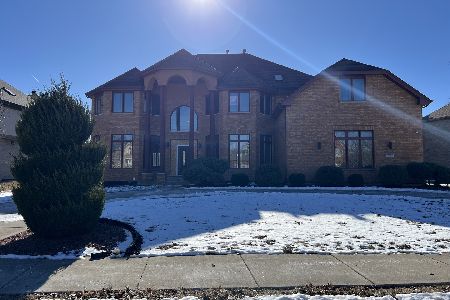3736 Antholl Street, Flossmoor, Illinois 60422
$475,000
|
Sold
|
|
| Status: | Closed |
| Sqft: | 3,997 |
| Cost/Sqft: | $109 |
| Beds: | 4 |
| Baths: | 4 |
| Year Built: | 2000 |
| Property Taxes: | $14,244 |
| Days On Market: | 1679 |
| Lot Size: | 0,35 |
Description
Beautiful brick home with wonderful curb side appeal. Marble foyer, 9 FT ceilings. Open area with an abundance of sunlight. Master bedroom with walk-in closet and Juliet balcony Additional multi-purpose room, master bath with dual sinks in bath/whirlpool/shower. Huge finished basement with full bath and designed for related living or entertainment. Large dining room with hardwood floors, Large sunken living room area, Huge family room area (access to patio and deck via sliding door) with fireplace. Large efficient kitchen design with all stainless steel appliances, break bar, closet pantry, roll out shelving. Main floor laundry with access to garage. Side load 3 car garage with large driveway.
Property Specifics
| Single Family | |
| — | |
| — | |
| 2000 | |
| Full | |
| — | |
| No | |
| 0.35 |
| Cook | |
| Ballantrae | |
| 150 / Annual | |
| None | |
| Public | |
| Public Sewer, Sewer-Storm | |
| 11116191 | |
| 31111080020000 |
Nearby Schools
| NAME: | DISTRICT: | DISTANCE: | |
|---|---|---|---|
|
Middle School
Parker Junior High School |
161 | Not in DB | |
|
High School
Homewood-flossmoor High School |
233 | Not in DB | |
Property History
| DATE: | EVENT: | PRICE: | SOURCE: |
|---|---|---|---|
| 13 Sep, 2011 | Sold | $214,500 | MRED MLS |
| 9 Aug, 2011 | Under contract | $229,900 | MRED MLS |
| — | Last price change | $234,900 | MRED MLS |
| 11 May, 2011 | Listed for sale | $251,900 | MRED MLS |
| 28 Feb, 2012 | Sold | $298,500 | MRED MLS |
| 17 Jan, 2012 | Under contract | $319,000 | MRED MLS |
| 29 Nov, 2011 | Listed for sale | $319,000 | MRED MLS |
| 4 Aug, 2021 | Sold | $475,000 | MRED MLS |
| 11 Jun, 2021 | Under contract | $435,900 | MRED MLS |
| 8 Jun, 2021 | Listed for sale | $435,900 | MRED MLS |


Room Specifics
Total Bedrooms: 4
Bedrooms Above Ground: 4
Bedrooms Below Ground: 0
Dimensions: —
Floor Type: Carpet
Dimensions: —
Floor Type: Carpet
Dimensions: —
Floor Type: Carpet
Full Bathrooms: 4
Bathroom Amenities: Whirlpool,Separate Shower,Double Sink
Bathroom in Basement: 1
Rooms: Office
Basement Description: Finished,Sub-Basement,Exterior Access
Other Specifics
| 3 | |
| Concrete Perimeter | |
| Concrete,Side Drive | |
| Balcony, Deck, Patio | |
| Landscaped | |
| 92X151X99X151 | |
| Unfinished | |
| Full | |
| Vaulted/Cathedral Ceilings, Skylight(s), Wood Laminate Floors, First Floor Laundry | |
| Range, Microwave, Dishwasher, Refrigerator, Range Hood | |
| Not in DB | |
| Park, Curbs, Sidewalks, Street Lights, Street Paved | |
| — | |
| — | |
| Attached Fireplace Doors/Screen, Gas Starter |
Tax History
| Year | Property Taxes |
|---|---|
| 2011 | $19,070 |
| 2021 | $14,244 |
Contact Agent
Nearby Similar Homes
Nearby Sold Comparables
Contact Agent
Listing Provided By
MNK Realty Professionals LLC

