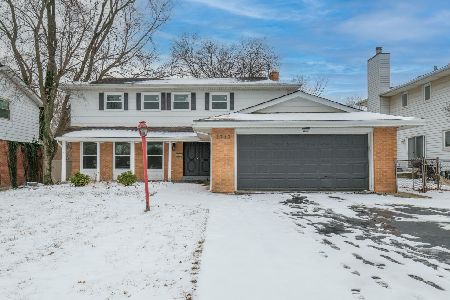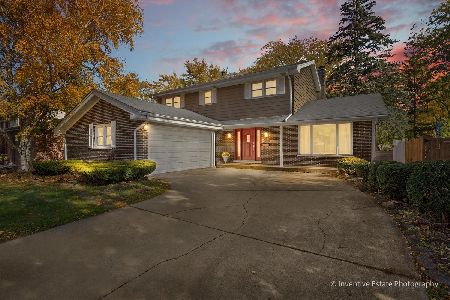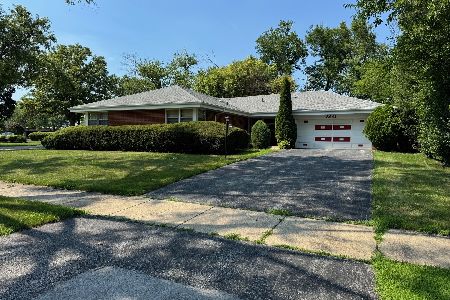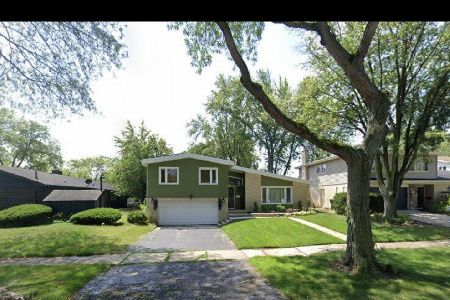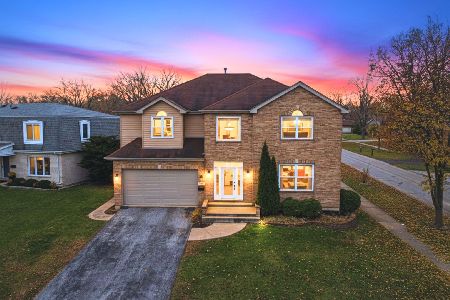3736 Beech Street, Flossmoor, Illinois 60422
$175,000
|
Sold
|
|
| Status: | Closed |
| Sqft: | 2,491 |
| Cost/Sqft: | $80 |
| Beds: | 5 |
| Baths: | 3 |
| Year Built: | 1969 |
| Property Taxes: | $6,810 |
| Days On Market: | 5416 |
| Lot Size: | 0,00 |
Description
Quality Built Face Brick 2-story. Look at the size of those rooms!! This home is huge, 5 bedrooms all on 2nd level, master bedroom with private bath and dressing area, gleaming hardwood floors, Large main lvl Family Room w/fireplace, Main lvl laundry, full basement, fenced yard with deck and a 2 car attached garage. All appliances and window treatments stay! Bring the whole family, plenty of room!!
Property Specifics
| Single Family | |
| — | |
| — | |
| 1969 | |
| Full | |
| 2-STORY | |
| No | |
| — |
| Cook | |
| — | |
| 0 / Not Applicable | |
| None | |
| Lake Michigan | |
| Public Sewer | |
| 07794010 | |
| 31023260170000 |
Property History
| DATE: | EVENT: | PRICE: | SOURCE: |
|---|---|---|---|
| 7 Jul, 2011 | Sold | $175,000 | MRED MLS |
| 10 Jun, 2011 | Under contract | $199,900 | MRED MLS |
| 30 Apr, 2011 | Listed for sale | $199,900 | MRED MLS |
| 19 Aug, 2019 | Sold | $173,900 | MRED MLS |
| 30 May, 2019 | Under contract | $150,000 | MRED MLS |
| 7 May, 2019 | Listed for sale | $150,000 | MRED MLS |
Room Specifics
Total Bedrooms: 5
Bedrooms Above Ground: 5
Bedrooms Below Ground: 0
Dimensions: —
Floor Type: Hardwood
Dimensions: —
Floor Type: Hardwood
Dimensions: —
Floor Type: Hardwood
Dimensions: —
Floor Type: —
Full Bathrooms: 3
Bathroom Amenities: —
Bathroom in Basement: 0
Rooms: Bedroom 5,Utility Room-1st Floor
Basement Description: Unfinished
Other Specifics
| 2 | |
| — | |
| — | |
| Deck | |
| Fenced Yard | |
| 80X120 | |
| — | |
| Full | |
| — | |
| Double Oven, Dishwasher, Refrigerator, Washer, Dryer | |
| Not in DB | |
| Sidewalks, Street Lights, Street Paved | |
| — | |
| — | |
| — |
Tax History
| Year | Property Taxes |
|---|---|
| 2011 | $6,810 |
| 2019 | $7,987 |
Contact Agent
Nearby Similar Homes
Nearby Sold Comparables
Contact Agent
Listing Provided By
RE/MAX Synergy

