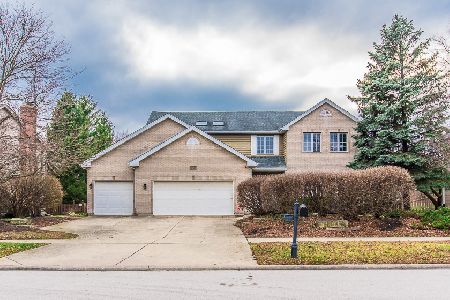3736 Celeste Lane, Naperville, Illinois 60564
$420,000
|
Sold
|
|
| Status: | Closed |
| Sqft: | 3,461 |
| Cost/Sqft: | $129 |
| Beds: | 4 |
| Baths: | 4 |
| Year Built: | 1995 |
| Property Taxes: | $11,525 |
| Days On Market: | 3704 |
| Lot Size: | 0,26 |
Description
BEAUTIFUL EXECUTIVE HOME, AWESOME SUBDIVISION, OVER 3400+ SQ FT W FULL FINISHED BASEMENT W FULL BATH - Newer Roof, several new windows! Two story open foyer, formal living & dining rooms w crown molding, bay windows, white trim, beautifully updated kitchen w quartz counters, backsplash, expresso cabinets, ss appliances, butler cabinets, huge walk-in pantry, spacious family room w beautiful picture window, fireplace & built-ins, first floor den w bay window, luxurious master suite with custom walk-in closet, updated master bath, second floor laundry, large bedrooms w walk in closet or extra deep wall closets, updated full bath, large utility room w lockers, full finished basement w built in cabinets; professionally landscaped, fire pit, large trees, sprinkler system... so much to see, many updates & extra deep rooms. Move in and enjoy, won't disappoint!
Property Specifics
| Single Family | |
| — | |
| Traditional | |
| 1995 | |
| Full | |
| CUSTOM | |
| No | |
| 0.26 |
| Will | |
| Rose Hill Farms | |
| 150 / Annual | |
| Insurance | |
| Public | |
| Public Sewer | |
| 09111580 | |
| 0701114290170000 |
Nearby Schools
| NAME: | DISTRICT: | DISTANCE: | |
|---|---|---|---|
|
Grade School
Patterson Elementary School |
204 | — | |
|
Middle School
Crone Middle School |
204 | Not in DB | |
|
High School
Neuqua Valley High School |
204 | Not in DB | |
Property History
| DATE: | EVENT: | PRICE: | SOURCE: |
|---|---|---|---|
| 29 Mar, 2016 | Sold | $420,000 | MRED MLS |
| 15 Feb, 2016 | Under contract | $444,999 | MRED MLS |
| — | Last price change | $449,999 | MRED MLS |
| 7 Jan, 2016 | Listed for sale | $449,999 | MRED MLS |
Room Specifics
Total Bedrooms: 4
Bedrooms Above Ground: 4
Bedrooms Below Ground: 0
Dimensions: —
Floor Type: Carpet
Dimensions: —
Floor Type: Carpet
Dimensions: —
Floor Type: Carpet
Full Bathrooms: 4
Bathroom Amenities: Whirlpool,Separate Shower,Double Sink
Bathroom in Basement: 1
Rooms: Den,Foyer,Game Room,Pantry,Recreation Room,Walk In Closet
Basement Description: Finished
Other Specifics
| 2 | |
| Concrete Perimeter | |
| Concrete | |
| Patio, Brick Paver Patio, Storms/Screens | |
| Irregular Lot,Landscaped | |
| 125 X 94 X 127 X 94 | |
| — | |
| Full | |
| Vaulted/Cathedral Ceilings, Skylight(s), Bar-Dry, Hardwood Floors, First Floor Bedroom, First Floor Laundry | |
| Range, Microwave, Dishwasher, Refrigerator, Washer, Dryer, Disposal | |
| Not in DB | |
| Sidewalks, Street Lights, Street Paved | |
| — | |
| — | |
| Wood Burning, Attached Fireplace Doors/Screen, Gas Log, Gas Starter |
Tax History
| Year | Property Taxes |
|---|---|
| 2016 | $11,525 |
Contact Agent
Nearby Similar Homes
Nearby Sold Comparables
Contact Agent
Listing Provided By
RE/MAX Professionals Select










