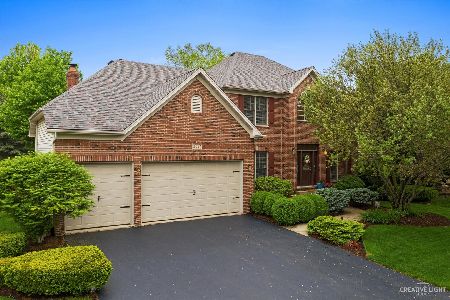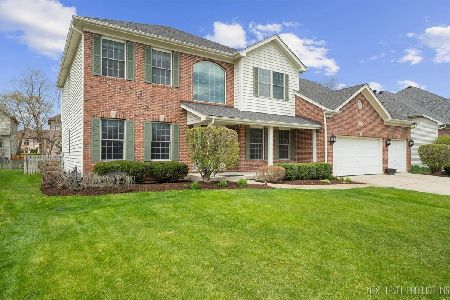3736 Mistflower Lane, Naperville, Illinois 60564
$515,000
|
Sold
|
|
| Status: | Closed |
| Sqft: | 3,600 |
| Cost/Sqft: | $147 |
| Beds: | 4 |
| Baths: | 5 |
| Year Built: | 2001 |
| Property Taxes: | $13,674 |
| Days On Market: | 3745 |
| Lot Size: | 0,00 |
Description
Rarely do you find a Naperville Home that this perfect at this price. Updates have been done. Designer Upgrades Throughout. Custom CLassic Kitchen w/ 42 in Brakur Cabinets, Expanded Large Island & Open Sunroom in Kitchen. Huge Mud Room off 3 car garage. Rich Hardwood throughout 1st Floor & Upstairs Hallway. All 4.5 Glamour Baths Updated w/Granite & Beautiful Cabinets. 3 Story Family Room w/ Custom Fireplace to Ceiling. Large 1st Den w/Huge Closet. Elegant Transom Windows. 4th Uostair Bedroom w/ own bath & private location & Loft Area for Nanny. New Carpet in all Bedrooms. 2 Fireplaces, 2 Staircases, 2 Kitchen Areas, 2 Outdoor Seating Areas. Classic All Brick with Arched Front Porch. Home was Custom Built for one Owner. English Lower Level w/Look Windows makes this home over 3600 sq feet home over 5400 square feet. 3 Floors of Living Space all redone! No Dark Basement here! Professional Landscaped Lot for Privacy. 200k in Upgrades since built. Award Winning Naperville Schools & Train
Property Specifics
| Single Family | |
| — | |
| Traditional | |
| 2001 | |
| Full,English | |
| CUSTOM | |
| No | |
| — |
| Will | |
| Tall Grass | |
| 625 / Annual | |
| Clubhouse,Pool,Other | |
| Public | |
| Public Sewer, Sewer-Storm | |
| 09070489 | |
| 0701093070260000 |
Nearby Schools
| NAME: | DISTRICT: | DISTANCE: | |
|---|---|---|---|
|
Grade School
Fry Elementary School |
204 | — | |
|
Middle School
Scullen Middle School |
204 | Not in DB | |
|
High School
Waubonsie Valley High School |
204 | Not in DB | |
Property History
| DATE: | EVENT: | PRICE: | SOURCE: |
|---|---|---|---|
| 9 Feb, 2016 | Sold | $515,000 | MRED MLS |
| 5 Jan, 2016 | Under contract | $529,000 | MRED MLS |
| — | Last price change | $560,000 | MRED MLS |
| 22 Oct, 2015 | Listed for sale | $575,000 | MRED MLS |
Room Specifics
Total Bedrooms: 5
Bedrooms Above Ground: 4
Bedrooms Below Ground: 1
Dimensions: —
Floor Type: Carpet
Dimensions: —
Floor Type: Carpet
Dimensions: —
Floor Type: Carpet
Dimensions: —
Floor Type: —
Full Bathrooms: 5
Bathroom Amenities: Whirlpool,Separate Shower,Double Sink
Bathroom in Basement: 1
Rooms: Bedroom 5,Den,Loft,Media Room,Sitting Room,Sun Room
Basement Description: Finished
Other Specifics
| 3 | |
| Concrete Perimeter | |
| Concrete | |
| Deck | |
| Landscaped | |
| 80X125 | |
| Pull Down Stair | |
| Full | |
| Vaulted/Cathedral Ceilings, Skylight(s), Bar-Wet, Hardwood Floors, In-Law Arrangement, First Floor Laundry | |
| — | |
| Not in DB | |
| Clubhouse, Pool, Tennis Courts, Sidewalks | |
| — | |
| — | |
| Gas Log |
Tax History
| Year | Property Taxes |
|---|---|
| 2016 | $13,674 |
Contact Agent
Nearby Similar Homes
Nearby Sold Comparables
Contact Agent
Listing Provided By
Berkshire Hathaway HomeServices Elite Realtors











