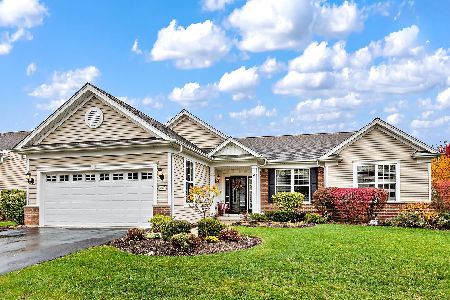3737 Ogden Lane, Mundelein, Illinois 60060
$450,000
|
Sold
|
|
| Status: | Closed |
| Sqft: | 2,652 |
| Cost/Sqft: | $173 |
| Beds: | 3 |
| Baths: | 2 |
| Year Built: | 2008 |
| Property Taxes: | $12,644 |
| Days On Market: | 2783 |
| Lot Size: | 0,21 |
Description
Amazing opportunity for the fussiest buyer! Like new home in highly sought after Del Webb. Gorgeous Expanded Kenilworth model.This gently lived in 3 Bedroom, 2 Bath, Den & Florida Room offers 9 ft.ceilings, hardwood floors, tray ceilings, stainless steel appliances, ceiling fans, recessed lights & extensive white wood trim. Cooks kitchen with custom bay window in breakfast area offers 42" cherry cabinets, quartz counters, center island with storage & breakfast bar. Original owners enjoy entertaining family & friends on the private patio w/lush & mature landscaping & Pergola. 2600 SF Home does not disappoint! Master Suite has tray ceiling, fan,bay window & large walkin closet with custom organizers. Double vanities, soaking tub & separate shower round out the luxury master bath. Features include: brick paver walkway, expanded driveway, laundry rm w/additional storage, security & irrigation system & attic with pull down stairs. HOA offers so much! Enjoy Pool, Fitness Center, & Clubhouse!
Property Specifics
| Single Family | |
| — | |
| Ranch | |
| 2008 | |
| None | |
| KENILWORTH | |
| No | |
| 0.21 |
| Lake | |
| Grand Dominion | |
| 229 / Monthly | |
| Insurance,Clubhouse,Exercise Facilities,Pool,Lawn Care,Snow Removal | |
| Lake Michigan | |
| Public Sewer | |
| 09974422 | |
| 10271070090000 |
Nearby Schools
| NAME: | DISTRICT: | DISTANCE: | |
|---|---|---|---|
|
Grade School
Fremont Elementary School |
79 | — | |
|
Middle School
Fremont Middle School |
79 | Not in DB | |
|
High School
Mundelein Cons High School |
120 | Not in DB | |
Property History
| DATE: | EVENT: | PRICE: | SOURCE: |
|---|---|---|---|
| 13 Sep, 2018 | Sold | $450,000 | MRED MLS |
| 23 Jul, 2018 | Under contract | $459,000 | MRED MLS |
| — | Last price change | $469,000 | MRED MLS |
| 11 Jun, 2018 | Listed for sale | $469,000 | MRED MLS |
Room Specifics
Total Bedrooms: 3
Bedrooms Above Ground: 3
Bedrooms Below Ground: 0
Dimensions: —
Floor Type: Carpet
Dimensions: —
Floor Type: Carpet
Full Bathrooms: 2
Bathroom Amenities: Whirlpool,Separate Shower,Double Sink,Soaking Tub
Bathroom in Basement: 0
Rooms: Eating Area,Den,Heated Sun Room
Basement Description: None
Other Specifics
| 2 | |
| Concrete Perimeter | |
| Asphalt,Brick | |
| Patio, Storms/Screens | |
| Landscaped | |
| 81X114 | |
| Pull Down Stair | |
| Full | |
| Hardwood Floors, First Floor Bedroom, First Floor Laundry, First Floor Full Bath | |
| Range, Microwave, Dishwasher, Washer, Dryer, Disposal, Stainless Steel Appliance(s) | |
| Not in DB | |
| Clubhouse, Pool, Sidewalks, Street Lights | |
| — | |
| — | |
| — |
Tax History
| Year | Property Taxes |
|---|---|
| 2018 | $12,644 |
Contact Agent
Nearby Similar Homes
Nearby Sold Comparables
Contact Agent
Listing Provided By
Coldwell Banker Residential Brokerage







