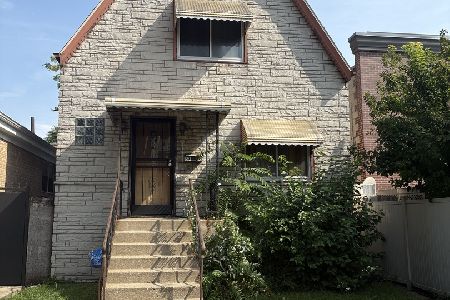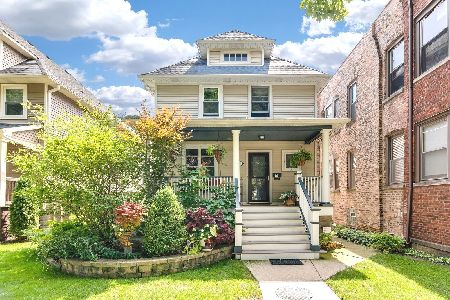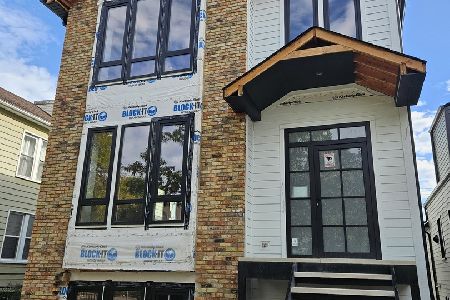3738 Eddy Street, Avondale, Chicago, Illinois 60618
$695,500
|
Sold
|
|
| Status: | Closed |
| Sqft: | 3,800 |
| Cost/Sqft: | $183 |
| Beds: | 3 |
| Baths: | 4 |
| Year Built: | 2007 |
| Property Taxes: | $11,079 |
| Days On Market: | 2448 |
| Lot Size: | 0,07 |
Description
Avondale awaits you in this Colossal 4bd/3.5bth home! Formal Dining room opens to the Spacious, open concept kitchen that is made to be the heart of the home. The granite island is perfect for prep work and the newer appliances make cooking easy. The living room opens to the back deck through new French doors. Fireplace redesigned with stone and barn-wood mantel. Downstairs, the lower level has been revamped in 2017 with cork floors, 2nd fireplace redone. Granite wet bar in family room. The bonus room in the back is perfect as storage, gym, or shop area. Guest bedroom & bathroom downstairs. The 2nd level has 3 large bedrooms & 2bths. Huge, Cathedral master suite with tons of natural light, including connected master bath and 2 walk-in closets. Master bath has double vanity, whirlpool tub & separate shower. The bedroom's balcony overlooks the backyard. Laundry area on 2nd level for your convenience. Hrdwd floors throughout 1 & 2 floors. Close to the blue line train & the Expressway!
Property Specifics
| Single Family | |
| — | |
| — | |
| 2007 | |
| Full | |
| — | |
| No | |
| 0.07 |
| Cook | |
| — | |
| 0 / Not Applicable | |
| None | |
| Public | |
| Public Sewer | |
| 10377469 | |
| 13233020240000 |
Nearby Schools
| NAME: | DISTRICT: | DISTANCE: | |
|---|---|---|---|
|
Grade School
Reilly Elementary School |
299 | — | |
|
Alternate Elementary School
Disney Ii Elementary Magnet Scho |
— | Not in DB | |
Property History
| DATE: | EVENT: | PRICE: | SOURCE: |
|---|---|---|---|
| 24 Apr, 2015 | Sold | $625,000 | MRED MLS |
| 28 Feb, 2015 | Under contract | $650,000 | MRED MLS |
| 17 Feb, 2015 | Listed for sale | $650,000 | MRED MLS |
| 8 Jul, 2019 | Sold | $695,500 | MRED MLS |
| 19 May, 2019 | Under contract | $694,500 | MRED MLS |
| 16 May, 2019 | Listed for sale | $694,500 | MRED MLS |
Room Specifics
Total Bedrooms: 4
Bedrooms Above Ground: 3
Bedrooms Below Ground: 1
Dimensions: —
Floor Type: Hardwood
Dimensions: —
Floor Type: Hardwood
Dimensions: —
Floor Type: Sustainable
Full Bathrooms: 4
Bathroom Amenities: Whirlpool,Separate Shower,Double Sink
Bathroom in Basement: 1
Rooms: Family Room,Play Room,Storage,Walk In Closet
Basement Description: Finished
Other Specifics
| 2 | |
| Concrete Perimeter | |
| Off Alley | |
| Balcony, Deck | |
| — | |
| 125X25 | |
| — | |
| Full | |
| Bar-Dry, Hardwood Floors | |
| Double Oven, Microwave, Dishwasher, Refrigerator, Washer, Dryer, Disposal, Stainless Steel Appliance(s), Wine Refrigerator, Cooktop, Built-In Oven, Range Hood | |
| Not in DB | |
| Pool, Sidewalks, Street Lights, Street Paved | |
| — | |
| — | |
| Wood Burning, Gas Starter |
Tax History
| Year | Property Taxes |
|---|---|
| 2015 | $9,276 |
| 2019 | $11,079 |
Contact Agent
Nearby Similar Homes
Nearby Sold Comparables
Contact Agent
Listing Provided By
Redfin Corporation







