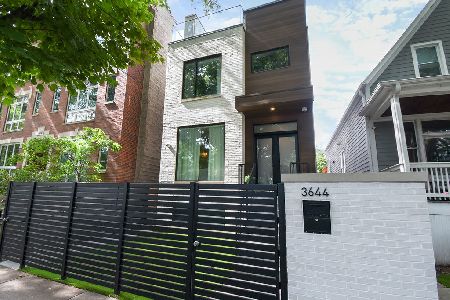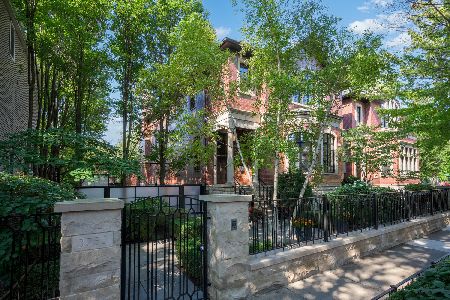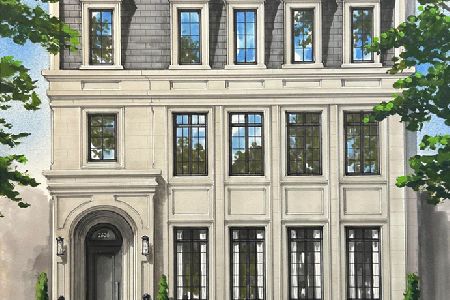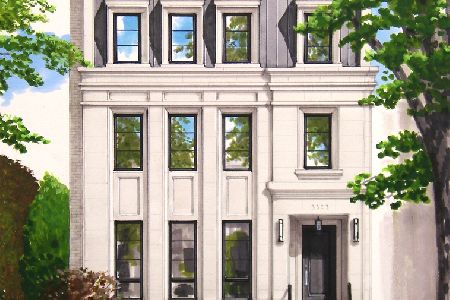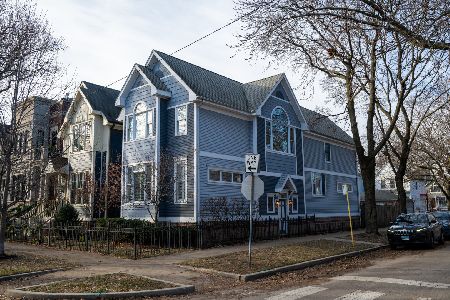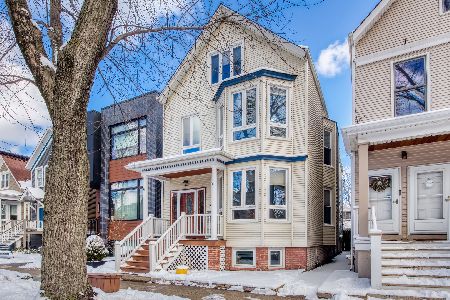3739 Bosworth Avenue, Lake View, Chicago, Illinois 60613
$800,000
|
Sold
|
|
| Status: | Closed |
| Sqft: | 3,600 |
| Cost/Sqft: | $249 |
| Beds: | 4 |
| Baths: | 4 |
| Year Built: | 1991 |
| Property Taxes: | $8,975 |
| Days On Market: | 6168 |
| Lot Size: | 0,00 |
Description
This Newer Single family home with a large back yard is in the Heart of Blaine School district & Southport Corridor. Located on a quiet one way street. The home has 3 beds on the 2nd floor. (Office area could easily be converted to 5th bdrm or family room!) Master suite has 2 walk in closets, & vaulted ceilings. Full sized basement with two private entrances. Huge 2 car garage, new deck and more
Property Specifics
| Single Family | |
| — | |
| — | |
| 1991 | |
| Full | |
| — | |
| No | |
| 0 |
| Cook | |
| — | |
| 0 / Not Applicable | |
| None | |
| Lake Michigan | |
| Public Sewer | |
| 07174121 | |
| 14201120150000 |
Nearby Schools
| NAME: | DISTRICT: | DISTANCE: | |
|---|---|---|---|
|
Grade School
Blaine Elementary School |
299 | — | |
Property History
| DATE: | EVENT: | PRICE: | SOURCE: |
|---|---|---|---|
| 31 Aug, 2009 | Sold | $800,000 | MRED MLS |
| 7 Aug, 2009 | Under contract | $898,000 | MRED MLS |
| — | Last price change | $899,000 | MRED MLS |
| 30 Mar, 2009 | Listed for sale | $924,000 | MRED MLS |
Room Specifics
Total Bedrooms: 4
Bedrooms Above Ground: 4
Bedrooms Below Ground: 0
Dimensions: —
Floor Type: Carpet
Dimensions: —
Floor Type: Carpet
Dimensions: —
Floor Type: Hardwood
Full Bathrooms: 4
Bathroom Amenities: Double Sink
Bathroom in Basement: 0
Rooms: Den,Gallery,Great Room,Recreation Room,Utility Room-2nd Floor,Workshop
Basement Description: —
Other Specifics
| 2 | |
| Concrete Perimeter | |
| — | |
| Balcony, Deck | |
| Fenced Yard,Landscaped | |
| 25X125 | |
| — | |
| Full | |
| Vaulted/Cathedral Ceilings, Skylight(s) | |
| Range, Microwave, Dishwasher, Refrigerator, Freezer, Washer, Dryer, Disposal | |
| Not in DB | |
| Sidewalks, Street Lights, Street Paved | |
| — | |
| — | |
| — |
Tax History
| Year | Property Taxes |
|---|---|
| 2009 | $8,975 |
Contact Agent
Nearby Similar Homes
Nearby Sold Comparables
Contact Agent
Listing Provided By
Conlon: A Real Estate Company

